654 Aljo Dr, Upper Saint Clair, PA 15241
Local realty services provided by:ERA Lechner & Associates, Inc.
Upcoming open houses
- Sun, Oct 1912:00 pm - 02:00 pm
Listed by:barbara baker
Office:berkshire hathaway the preferred realty
MLS#:1725330
Source:PA_WPN
Price summary
- Price:$382,000
- Price per sq. ft.:$221.06
About this home
Beautifully maintained and move-in ready, this home offers incredible curb appeal, many updates and a convenient location near South Hills Village, Galleria Mall, and nearby elementary and middle schools. Upon entering, the inviting center hall opens to a sunlit floor plan with a powder room off the entry and a breakfast area adjoining the fully equipped kitchen featuring white cabinets, abundant storage, and two pantries, a chef's dream! A spacious dining room is perfect for entertaining and flows into the large family room with access to an expansive deck. Upstairs, you’ll find three generously sized bedrooms, two full baths, hardwood floors, and ample closet space. The lower-level spacious game room offers additional entertaining/ living space and walks out to the private, park-like backyard. Enjoy a spacious garage plus additional covered parking under the deck. Add your garden, play set and fire pit to the back yard setting for outdoor enjoyment.
Contact an agent
Home facts
- Year built:1965
- Listing ID #:1725330
- Added:1 day(s) ago
- Updated:October 18, 2025 at 05:52 PM
Rooms and interior
- Bedrooms:3
- Total bathrooms:3
- Full bathrooms:2
- Half bathrooms:1
- Living area:1,728 sq. ft.
Heating and cooling
- Cooling:Central Air
- Heating:Gas
Structure and exterior
- Roof:Composition
- Year built:1965
- Building area:1,728 sq. ft.
- Lot area:0.33 Acres
Utilities
- Water:Public
Finances and disclosures
- Price:$382,000
- Price per sq. ft.:$221.06
- Tax amount:$6,925
New listings near 654 Aljo Dr
- Open Sat, 12 to 2pmNew
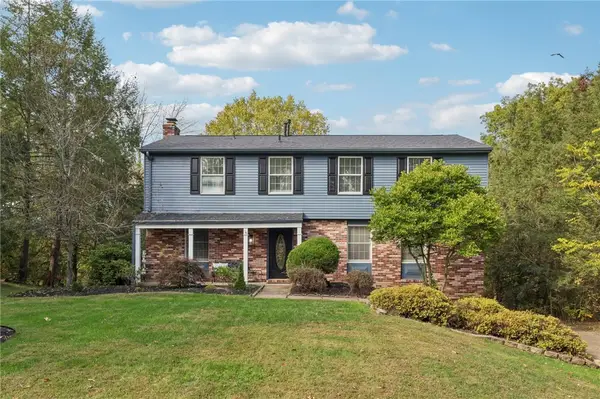 $415,000Active4 beds 4 baths2,080 sq. ft.
$415,000Active4 beds 4 baths2,080 sq. ft.381 Lorlita Ln., Upper St Clair, PA 15241
MLS# 1725779Listed by: HOWARD HANNA REAL ESTATE SERVICES - New
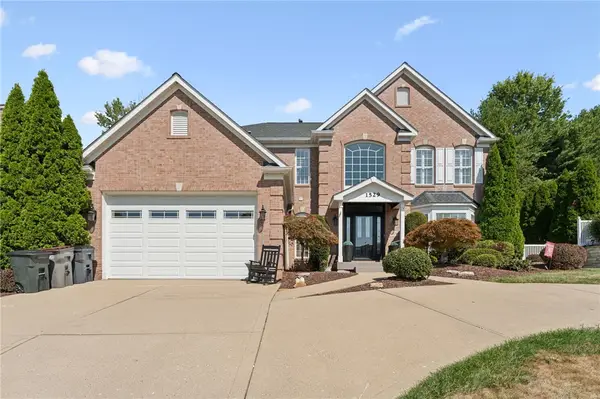 $800,000Active5 beds 4 baths
$800,000Active5 beds 4 baths1529 Allison Dr, Upper St Clair, PA 15241
MLS# 1724859Listed by: HOWARD HANNA REAL ESTATE SERVICES - Open Sun, 11am to 1pmNew
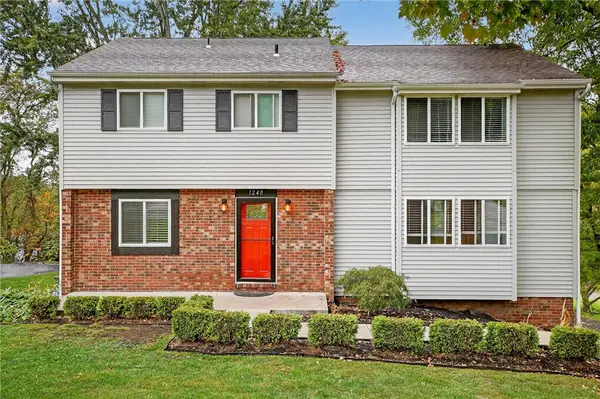 $455,000Active4 beds 3 baths1,991 sq. ft.
$455,000Active4 beds 3 baths1,991 sq. ft.1240 Manor Drive, Upper St Clair, PA 15241
MLS# 1724433Listed by: HOWARD HANNA REAL ESTATE SERVICES - New
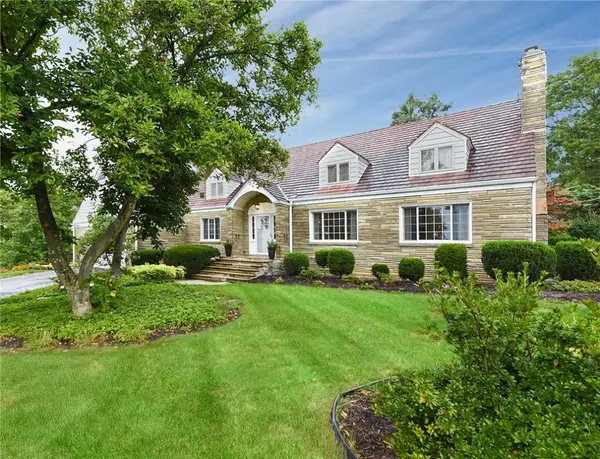 $1,300,000Active4 beds 5 baths4,826 sq. ft.
$1,300,000Active4 beds 5 baths4,826 sq. ft.2055 Outlook Dr, Upper St Clair, PA 15241
MLS# 1724662Listed by: COMPASS PENNSYLVANIA, LLC  $379,900Active3 beds 3 baths1,652 sq. ft.
$379,900Active3 beds 3 baths1,652 sq. ft.219 Hays Road, Upper St Clair, PA 15241
MLS# 1681185Listed by: RE/MAX SELECT REALTY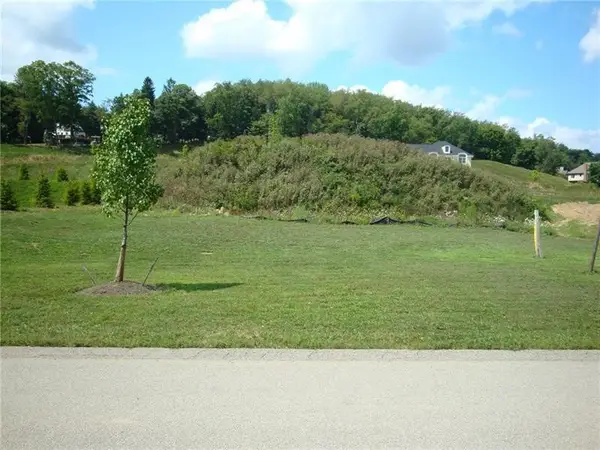 $190,000Active-- beds -- baths
$190,000Active-- beds -- baths2626 Rossmoor Dr, Upper St Clair, PA 15241
MLS# 1683580Listed by: REALTY ONE GROUP GOLD STANDARD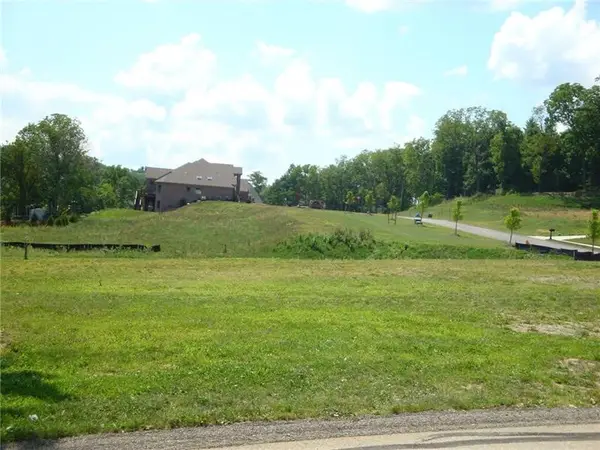 $225,000Active-- beds -- baths
$225,000Active-- beds -- baths400 Forest Estates Dr, Upper St Clair, PA 15241
MLS# 1683583Listed by: REALTY ONE GROUP GOLD STANDARD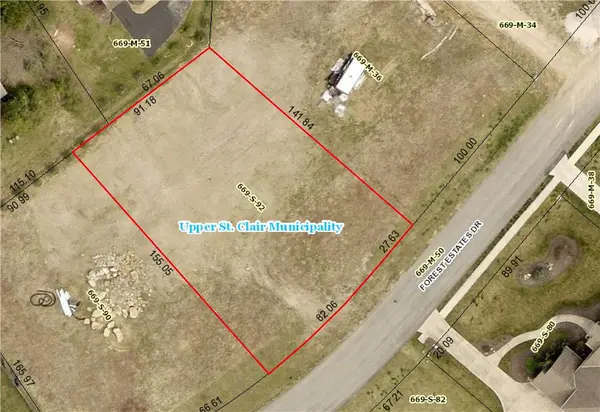 $250,000Active-- beds -- baths
$250,000Active-- beds -- baths425 Forest Estates Dr, Upper St Clair, PA 15241
MLS# 1683589Listed by: REALTY ONE GROUP GOLD STANDARD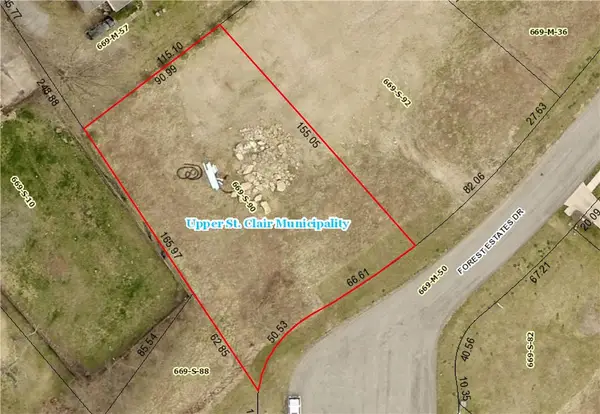 $250,000Active-- beds -- baths
$250,000Active-- beds -- baths429 Forest Estates Dr, Upper St Clair, PA 15241
MLS# 1683593Listed by: REALTY ONE GROUP GOLD STANDARD
