1850 W Montgomery Ave, Villanova, PA 19085
Local realty services provided by:ERA Martin Associates
1850 W Montgomery Ave,Villanova, PA 19085
$3,100,000
- 5 Beds
- 7 Baths
- - sq. ft.
- Single family
- Sold
Listed by: lavinia smerconish
Office: compass pennsylvania, llc.
MLS#:PAMC2155284
Source:BRIGHTMLS
Sorry, we are unable to map this address
Price summary
- Price:$3,100,000
About this home
Tucked behind gates on two private acres in Villanova, Au Vallon reveals itself slowly, like a secret estate in the French countryside. The 150-year-old carriage house, whose name translates to “In the Valley,” has been expanded and reimagined with a sense of restraint and reverence. Its original stone walls and hand-hewn beams remain the anchor, while light-filled glass courtyards, sweeping terraces, and finely detailed additions create a home that feels both historic and current.
The present owners have undertaken a thoughtful transformation, guided by the principle that every improvement should be worthy of the home’s origins. Their work—ranging from a newly built pool house with outdoor fireplace to a three-car garage fitted with sculptural hydraulic doors—was carried out with the same level of craftsmanship that defined the original construction. The result is an estate where modern comforts are seamlessly integrated into the existing architecture, and where new layers of design feel sympathetic rather than imposed.
Inside, the rooms unfold with a natural rhythm. The formal living room, with its built-in shelving, elegant fireplace, and French windows opening to the gardens, sets a tone of understated grandeur. Beyond a hidden bookcase door lies the dining room, where a carved mantel and French doors connect the space to the slate terrace and Linden allée. The family room, crowned by vaulted beams and a stone fireplace, is paired with a country kitchen of true scale: granite countertops, dual Sub-Zeros, a Wolf range, two dishwashers, heated floors, and a walk-in pantry designed to support both intimate meals and large gatherings.
The private quarters are no less compelling. Each of the five bedrooms is en suite; several include fireplaces, balconies, or terraces overlooking the landscape. The primary suite, a study in proportion and light, offers beamed ceilings, a Juliet balcony with views of the pool, and a bath conceived as a retreat—freestanding tub before the fire, glass-walled shower, cedar sauna, and dual vanities discreetly divided for privacy. A wood-paneled bedroom with Mercer-tiled bath speaks to the home’s history, while the lower level extends the living experience with a guest suite, second sauna, gym, and direct access to the pool.
Outdoors, the gardens are composed with an eye toward both structure and romance. Specimen plantings dot the grounds, while clipped Linden trees form a shaded dining canopy reminiscent of Provence. Slate patios, balconies, and roof decks create multiple vantage points to experience the property. The pool, recently restored, is a focal point, animated by a sculptural fountain and complemented by the pool house.
At Au Vallon, the past has not been preserved behind glass but rather allowed to evolve—its early 19th-century bones guiding a vision of 21st-century living. The estate stands as an architectural dialogue across centuries, offering privacy, beauty, and a sense of permanence that is increasingly rare.
Contact an agent
Home facts
- Year built:1875
- Listing ID #:PAMC2155284
- Added:79 day(s) ago
- Updated:November 13, 2025 at 06:59 AM
Rooms and interior
- Bedrooms:5
- Total bathrooms:7
- Full bathrooms:5
- Half bathrooms:2
Heating and cooling
- Cooling:Central A/C, Zoned
- Heating:Forced Air, Hot Water, Natural Gas, Zoned
Structure and exterior
- Roof:Asphalt, Flat, Pitched, Slate
- Year built:1875
Schools
- High school:HARRITON SENIOR
- Middle school:BLACK ROCK
- Elementary school:GLADWYNE
Utilities
- Water:Public
- Sewer:Public Sewer
Finances and disclosures
- Price:$3,100,000
- Tax amount:$24,617 (2025)
New listings near 1850 W Montgomery Ave
 $900,000Pending4 beds 3 baths2,514 sq. ft.
$900,000Pending4 beds 3 baths2,514 sq. ft.309 Saybrook Rd, VILLANOVA, PA 19085
MLS# PAMC2160908Listed by: EXP REALTY, LLC- Open Sun, 12 to 3pm
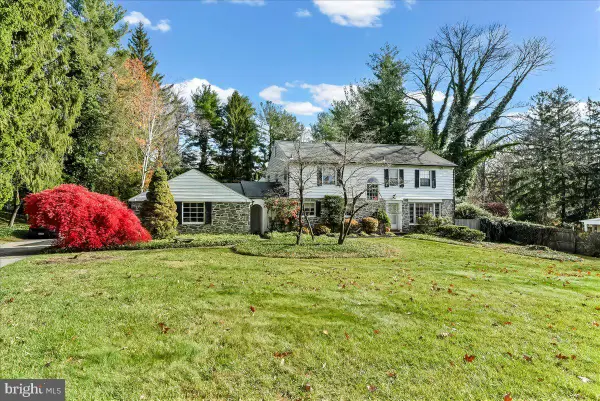 $1,300,000Pending4 beds 4 baths4,177 sq. ft.
$1,300,000Pending4 beds 4 baths4,177 sq. ft.1611 Lark Ln, VILLANOVA, PA 19085
MLS# PAMC2160402Listed by: LONG & FOSTER REAL ESTATE, INC. - Open Sun, 12 to 3pm
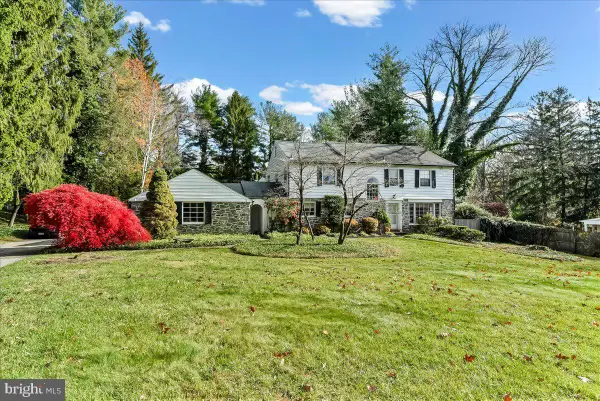 $1,300,000Pending0.9 Acres
$1,300,000Pending0.9 Acres1611 Lark Ln, VILLANOVA, PA 19085
MLS# PAMC2161616Listed by: LONG & FOSTER REAL ESTATE, INC. 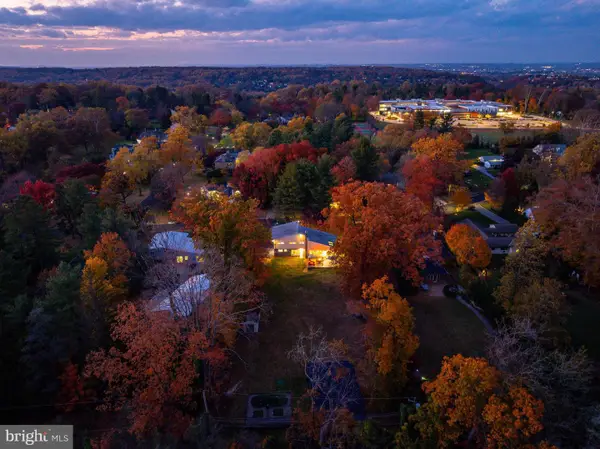 $1,175,000Pending4 beds 4 baths2,630 sq. ft.
$1,175,000Pending4 beds 4 baths2,630 sq. ft.407 Clairemont Rd, VILLANOVA, PA 19085
MLS# PAMC2160760Listed by: BHHS FOX & ROACH THE HARPER AT RITTENHOUSE SQUARE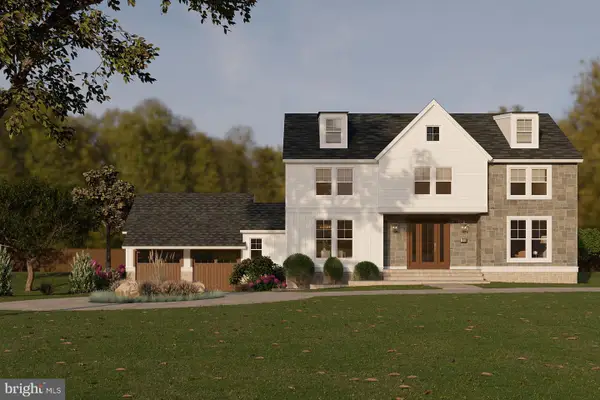 $500,000Active1.23 Acres
$500,000Active1.23 Acres1968 W Montgomery Ave, VILLANOVA, PA 19085
MLS# PAMC2158494Listed by: BHHS FOX & ROACH-CHESTNUT HILL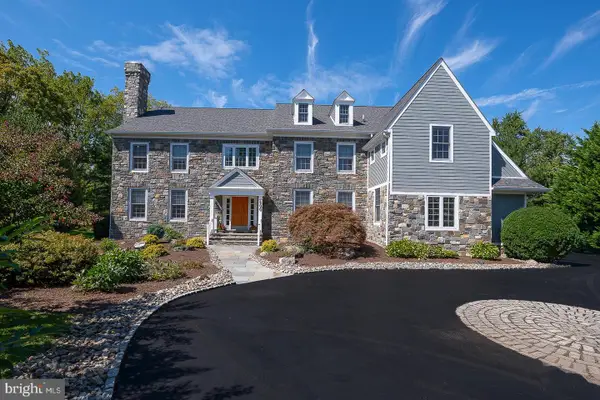 $2,175,000Pending5 beds 7 baths7,160 sq. ft.
$2,175,000Pending5 beds 7 baths7,160 sq. ft.500 Northwick Ln, VILLANOVA, PA 19085
MLS# PAMC2149364Listed by: BHHS FOX & ROACH-HAVERFORD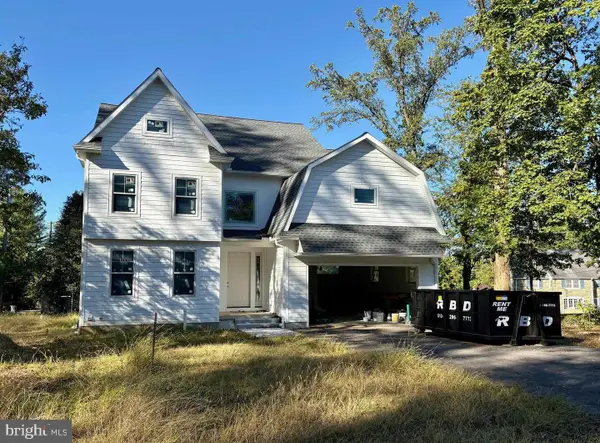 $2,695,000Active5 beds 7 baths6,012 sq. ft.
$2,695,000Active5 beds 7 baths6,012 sq. ft.101 Highfield Rd, VILLANOVA, PA 19085
MLS# PADE2099478Listed by: CRESCENT REAL ESTATE $500,000Active1.3 Acres
$500,000Active1.3 Acres1962 Montgomery Ave, VILLANOVA, PA 19085
MLS# PAMC2137770Listed by: KW EMPOWER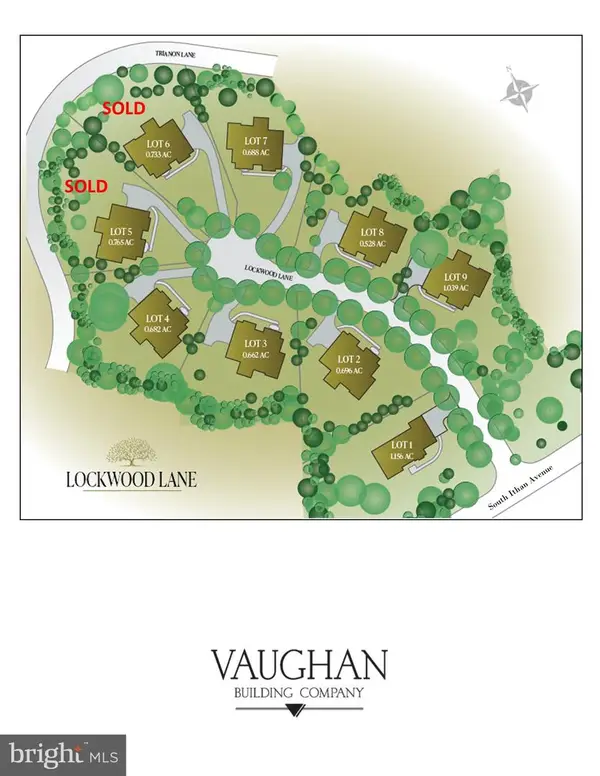 $1,200,000Active0.7 Acres
$1,200,000Active0.7 Acres7 Lockwood Ln #lot 2, VILLANOVA, PA 19085
MLS# PADE2073804Listed by: BHHS FOX & ROACH-ROSEMONT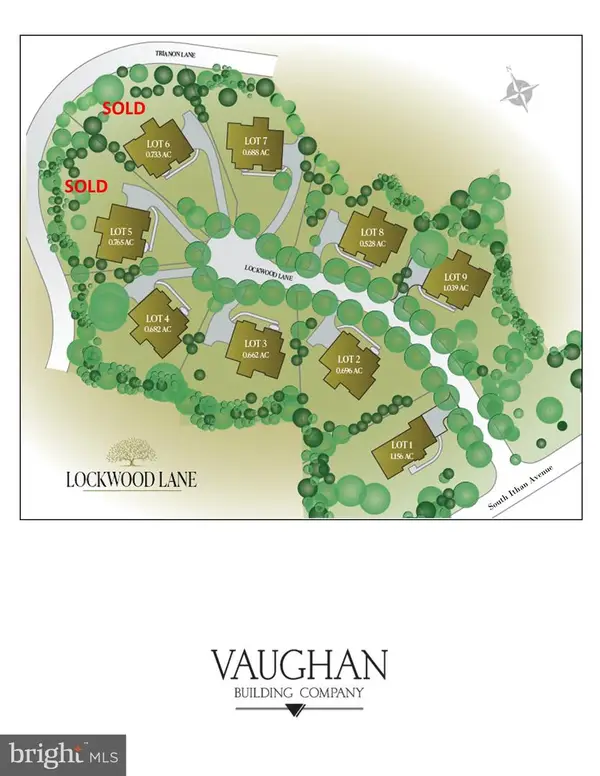 $1,260,000Active0.68 Acres
$1,260,000Active0.68 Acres15 Lockwood Ln #lot4, VILLANOVA, PA 19085
MLS# PADE2073812Listed by: BHHS FOX & ROACH-ROSEMONT
