411 Clairemont Rd, Villanova, PA 19085
Local realty services provided by:ERA Valley Realty
411 Clairemont Rd,Villanova, PA 19085
$1,350,000
- 3 Beds
- 4 Baths
- - sq. ft.
- Single family
- Sold
Listed by:arielle k roemer
Office:bhhs fox & roach the harper at rittenhouse square
MLS#:PAMC2145374
Source:BRIGHTMLS
Sorry, we are unable to map this address
Price summary
- Price:$1,350,000
About this home
OFFER DEADLINE IS SUNDAY 6/29 by 5PM. Discover a rare fusion of architecture, nature, and serenity at 411 Clairemont Road—a one‑of‑a‑kind mid‑century modern home infused with Japanese Zen influences, tucked away on a serene, tree‑lined street in the heart of Villanova, Lower Merion Township. Offering 3 bedrooms, 3.5 bathrooms, and the flexibility for a fourth bedroom, this expansive 3,442‑square‑foot residence delivers the convenience of one‑floor living on a beautifully flat and private ¾ acre lot that feels surprisingly expansive and hidden from view.
From the street, the home appears understated and modest—but step inside and the experience shifts dramatically. Vertically aligned cedar siding and natural stone accents give way to walls of glass, minimalist architectural lines, and curated materials, all centered around a breathtaking Zen courtyard. Professionally designed, it features sculptural illuminated boulders, raked gravel, and a tiered composite deck that’s visible from nearly every room—an ever-present invitation to pause, reflect, and breathe.
Step through the double front doors to a view of the Zen courtyard bathed in natural light. To the right lies the bright, airy living and dining area, framed by shoji-style panels and expansive glass—ideal for intimate gatherings or quiet mornings.
Just beyond the living area, the kitchen is as stunning as it is functional, with granite countertops, custom cabinetry, a central island with a glass breakfast table, built-in desk, built-in pantry, and premium appliances including a GE Monogram refrigerator, Thermador hood, Dacor cooktop and ovens, and Sharp microwave.
Across from the courtyard, a quiet den awaits—perfect for a home office, media room, or potential fourth bedroom—with sliding glass doors overlooking the garden.
The heart of the home is the stunning family room, showcasing stepped ceilings, recessed lighting, polished marble floors, and a central skylight. Wall-to-wall glass and French doors reveal an expansive composite deck and a flat, private backyard—featuring lush lawn, mature trees, and a convenient half basketball court.
The primary suite is its own sanctuary, with direct courtyard access, a generous walk-in closet, and a spa-like marble bath with dual vanities, sculptural soaking tub beneath a circular skylight, and elegant gold fixtures. Two additional large, light-filled bedrooms offer generous proportions, recessed lighting, garden views, and ample closet space—served by an updated shared hall bath.
Directly off the kitchen, the finished lower level includes a full bathroom, laundry room, storage, and flexible space for a gym, playroom, or guest suite.
Completing the experience is a two-car attached garage, roof and gutters (2021), hot-water heater (2021), two-zone HVAC, courtyard deck and zen garden (2020), full basement waterproofing (2016), and a reliable backup generator.
Surrounded by mature Japanese maples and lush landscaping, and ideally located just minutes from Black Rock Middle School, the Villanova train station, King of Prussia, and with direct access to Center City Philadelphia in under 25 minutes, 411 Clairemont Road is more than a home. It’s a private, spacious sanctuary that surprises, delights, and offers modern elegance—all on one remarkable floor.
Contact an agent
Home facts
- Year built:1957
- Listing ID #:PAMC2145374
- Added:98 day(s) ago
- Updated:September 30, 2025 at 02:29 AM
Rooms and interior
- Bedrooms:3
- Total bathrooms:4
- Full bathrooms:3
- Half bathrooms:1
Heating and cooling
- Cooling:Central A/C, Wall Unit
- Heating:Forced Air, Natural Gas
Structure and exterior
- Year built:1957
Utilities
- Water:Public
- Sewer:Public Sewer
Finances and disclosures
- Price:$1,350,000
- Tax amount:$14,624 (2024)
New listings near 411 Clairemont Rd
- New
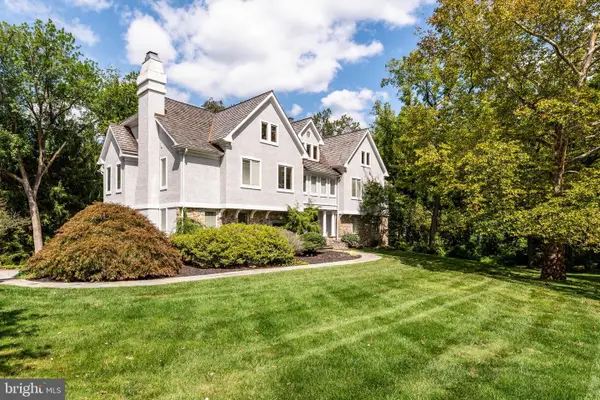 $1,525,000Active5 beds 5 baths5,515 sq. ft.
$1,525,000Active5 beds 5 baths5,515 sq. ft.401 Thornbrook Ave, BRYN MAWR, PA 19010
MLS# PAMC2155724Listed by: BHHS FOX & ROACH-HAVERFORD - New
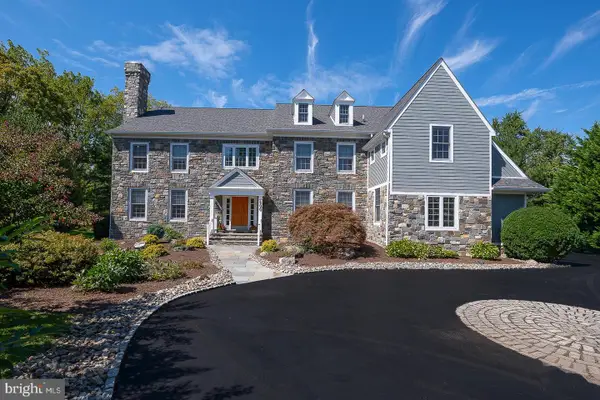 $2,175,000Active5 beds 7 baths7,160 sq. ft.
$2,175,000Active5 beds 7 baths7,160 sq. ft.500 Northwick Ln, VILLANOVA, PA 19085
MLS# PAMC2149364Listed by: BHHS FOX & ROACH-HAVERFORD 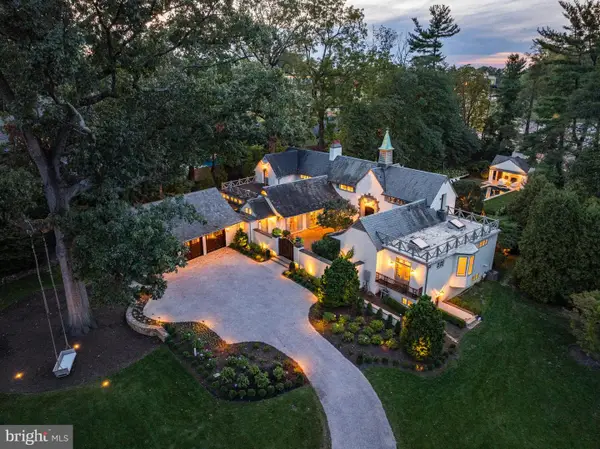 $2,999,000Pending5 beds 7 baths7,397 sq. ft.
$2,999,000Pending5 beds 7 baths7,397 sq. ft.1850 W Montgomery Ave, VILLANOVA, PA 19085
MLS# PAMC2155284Listed by: COMPASS PENNSYLVANIA, LLC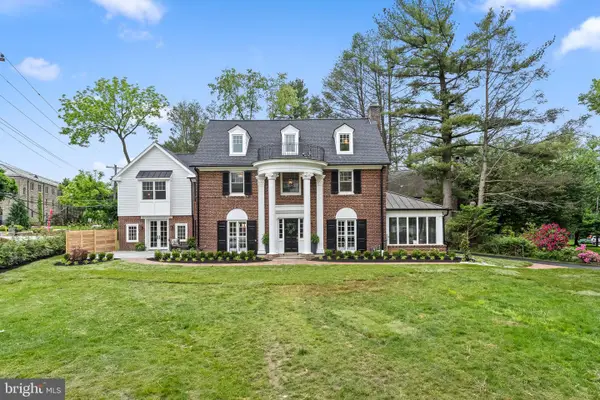 $2,150,000Active5 beds 5 baths4,300 sq. ft.
$2,150,000Active5 beds 5 baths4,300 sq. ft.200 Hilldale Rd, VILLANOVA, PA 19085
MLS# PADE2098604Listed by: KELLER WILLIAMS MAIN LINE $1,375,000Pending4 beds 4 baths3,762 sq. ft.
$1,375,000Pending4 beds 4 baths3,762 sq. ft.526 N Spring Mill Rd, VILLANOVA, PA 19085
MLS# PAMC2150624Listed by: BHHS FOX & ROACH-HAVERFORD $2,300,000Pending6 beds 6 baths5,206 sq. ft.
$2,300,000Pending6 beds 6 baths5,206 sq. ft.103 Ashwood Rd, VILLANOVA, PA 19085
MLS# PADE2093258Listed by: BHHS FOX & ROACH-ROSEMONT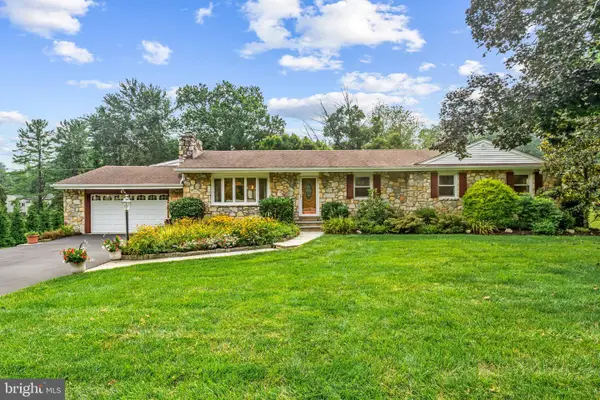 $935,000Pending4 beds 3 baths2,178 sq. ft.
$935,000Pending4 beds 3 baths2,178 sq. ft.168 Woodstock Road, VILLANOVA, PA 19085
MLS# PADE2097352Listed by: BHHS FOX & ROACH WAYNE-DEVON $500,000Active1.3 Acres
$500,000Active1.3 Acres1962 Montgomery Ave, VILLANOVA, PA 19085
MLS# PAMC2137770Listed by: KW EMPOWER $3,699,850Pending5 beds 6 baths5,456 sq. ft.
$3,699,850Pending5 beds 6 baths5,456 sq. ft.8 Lockwood Ln, VILLANOVA, PA 19085
MLS# PADE2081354Listed by: BHHS FOX & ROACH-ROSEMONT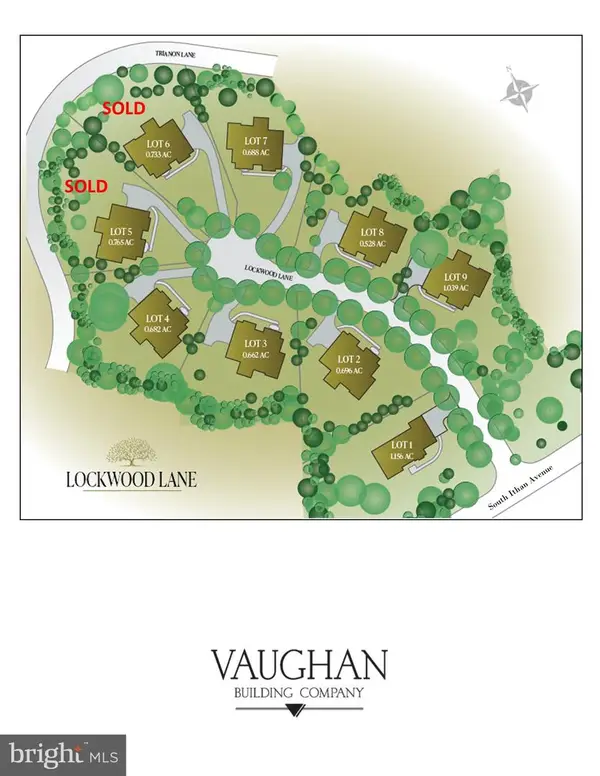 $1,200,000Active0.7 Acres
$1,200,000Active0.7 Acres7 Lockwood Ln #lot 2, VILLANOVA, PA 19085
MLS# PADE2073804Listed by: BHHS FOX & ROACH-ROSEMONT
