938 Jamison, Warminster, PA 18974
Local realty services provided by:Mountain Realty ERA Powered
938 Jamison,Warminster, PA 18974
$525,000
- 3 Beds
- 3 Baths
- 2,100 sq. ft.
- Single family
- Pending
Listed by:pauline mcnamee
Office:realty one group supreme
MLS#:PABU2108000
Source:BRIGHTMLS
Price summary
- Price:$525,000
- Price per sq. ft.:$250
About this home
OFFER IN HAND - Highest and Best due by Monday 10/27/25 at 3pm.
Single Family Home in Central Bucks School District just waiting for you! Pull into the expansive driveway that goes towards the backyard and a one car garage addition on the side. Go up the front walkway and enter into the Living Room and see the bright bay window, fresh paint and the open floor plan. The L/R flows into the Dining Room with a sliding door out to the expansive deck. The kitchen is open to the D/R with counter seating on both sides of the extended counter. The kitchen is bright and has a window overlooking the backyard. From the L/R you go upstairs to the three bedrooms and hall bath. The primary bedroom has a half bath. Also from the L/R you can go downstairs to the expanded family room with a large newer bow window letting in lots of sunshine. Off the F/R is the laundry room with a half bath and an exit to the side driveway where you will find the one car attached garage. Throughout the L/R and Upstairs bedrooms you will find engineered flooring. Out back is the expansive deck with stairs down to a large patio area, stoned firepit area, shed and a wonderful yard to enjoy for all of your outdoor acitivities. Some improvements have been a new Roof in 2024, Attic insulation 2021 (R40), new siding in 2022, and central air added in 2024. Nothing to do but move right in! Make your appointment today! Contingent upon Seller finding suitable housing.
Contact an agent
Home facts
- Year built:1955
- Listing ID #:PABU2108000
- Added:9 day(s) ago
- Updated:November 01, 2025 at 07:28 AM
Rooms and interior
- Bedrooms:3
- Total bathrooms:3
- Full bathrooms:1
- Half bathrooms:2
- Living area:2,100 sq. ft.
Heating and cooling
- Heating:Forced Air, Oil
Structure and exterior
- Roof:Pitched, Shingle
- Year built:1955
- Building area:2,100 sq. ft.
- Lot area:0.46 Acres
Schools
- High school:CENTRAL BUCKS HIGH SCHOOL EAST
- Middle school:HOLICONG
- Elementary school:WARWICK
Utilities
- Water:Public
- Sewer:Public Sewer
Finances and disclosures
- Price:$525,000
- Price per sq. ft.:$250
- Tax amount:$4,561 (2002)
New listings near 938 Jamison
- Open Sun, 11am to 1pmNew
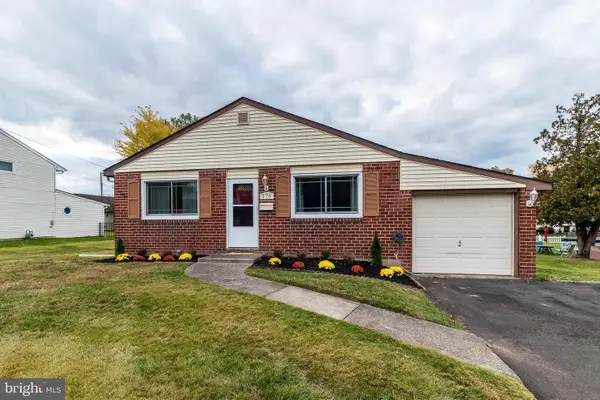 $425,000Active3 beds 2 baths1,176 sq. ft.
$425,000Active3 beds 2 baths1,176 sq. ft.176 Westbury Dr, WARMINSTER, PA 18974
MLS# PABU2108662Listed by: REALTY ONE GROUP SUPREME - New
 $435,000Active3 beds 2 baths1,600 sq. ft.
$435,000Active3 beds 2 baths1,600 sq. ft.1256 Dahlia Rd, WARMINSTER, PA 18974
MLS# PABU2108480Listed by: BHHS FOX & ROACH -YARDLEY/NEWTOWN - Open Sun, 12 to 2pmNew
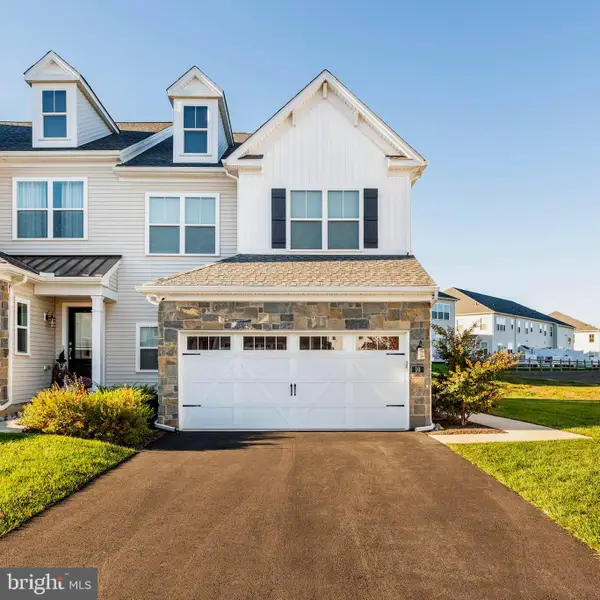 $699,000Active3 beds 3 baths1,978 sq. ft.
$699,000Active3 beds 3 baths1,978 sq. ft.10 Spring Mill Rd, IVYLAND, PA 18974
MLS# PABU2108574Listed by: BHHS FOX & ROACH-ROSEMONT - Open Sun, 2 to 4pmNew
 $649,900Active2 beds 2 baths2,086 sq. ft.
$649,900Active2 beds 2 baths2,086 sq. ft.934 Nathaniel Trl, WARWICK, PA 18974
MLS# PABU2108378Listed by: REALTY ONE GROUP SUPREME - Open Sat, 12 to 3pmNew
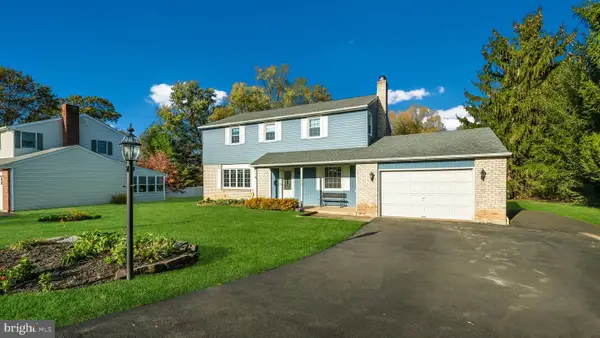 $575,000Active4 beds 4 baths2,684 sq. ft.
$575,000Active4 beds 4 baths2,684 sq. ft.1139 Dayton Dr, WARMINSTER, PA 18974
MLS# PABU2108072Listed by: CLASS-HARLAN REAL ESTATE, LLC - Open Sun, 12 to 2pmNew
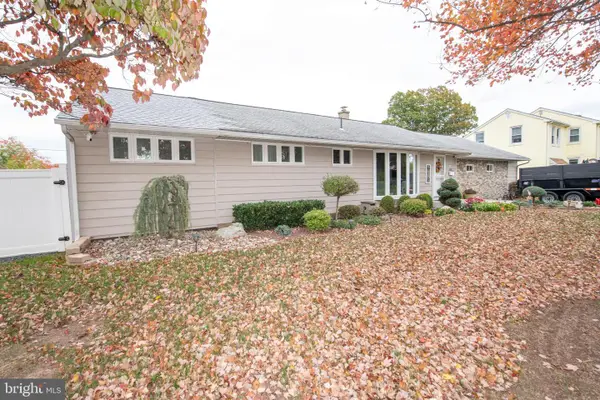 $525,000Active4 beds 2 baths1,475 sq. ft.
$525,000Active4 beds 2 baths1,475 sq. ft.1309 Clyde Rd, WARMINSTER, PA 18974
MLS# PABU2108162Listed by: BHHS FOX & ROACH-SOUTHAMPTON 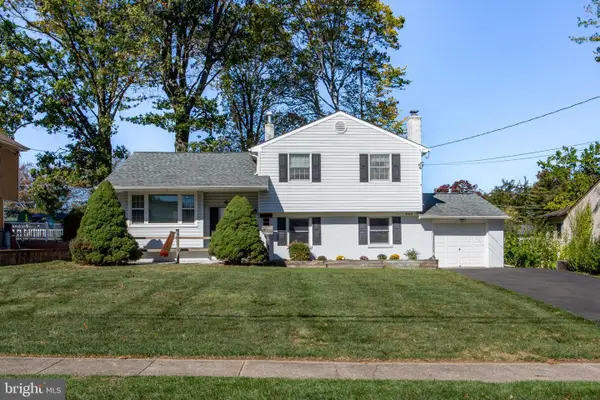 $455,000Pending3 beds 2 baths1,118 sq. ft.
$455,000Pending3 beds 2 baths1,118 sq. ft.442 Acorn Dr, WARMINSTER, PA 18974
MLS# PABU2108052Listed by: BHHS FOX & ROACH-DOYLESTOWN- New
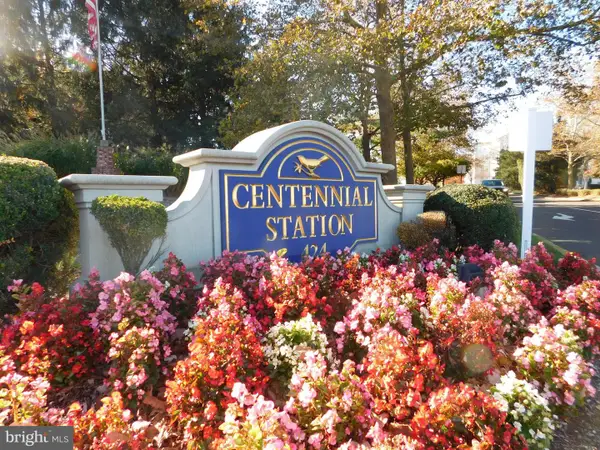 $199,900Active1 beds 1 baths611 sq. ft.
$199,900Active1 beds 1 baths611 sq. ft.4108 Centennial Sta #410, WARMINSTER, PA 18974
MLS# PABU2108092Listed by: RE/MAX CENTRE REALTORS 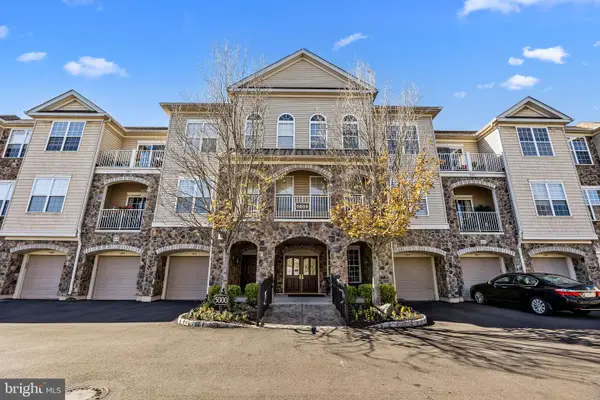 $440,000Pending2 beds 2 baths
$440,000Pending2 beds 2 baths5302 Knox Ct #5302, WARWICK, PA 18974
MLS# PABU2107966Listed by: KELLER WILLIAMS REAL ESTATE - NEWTOWN
