864 Monteith Dr, WAYNE, PA 19087
Local realty services provided by:ERA Liberty Realty
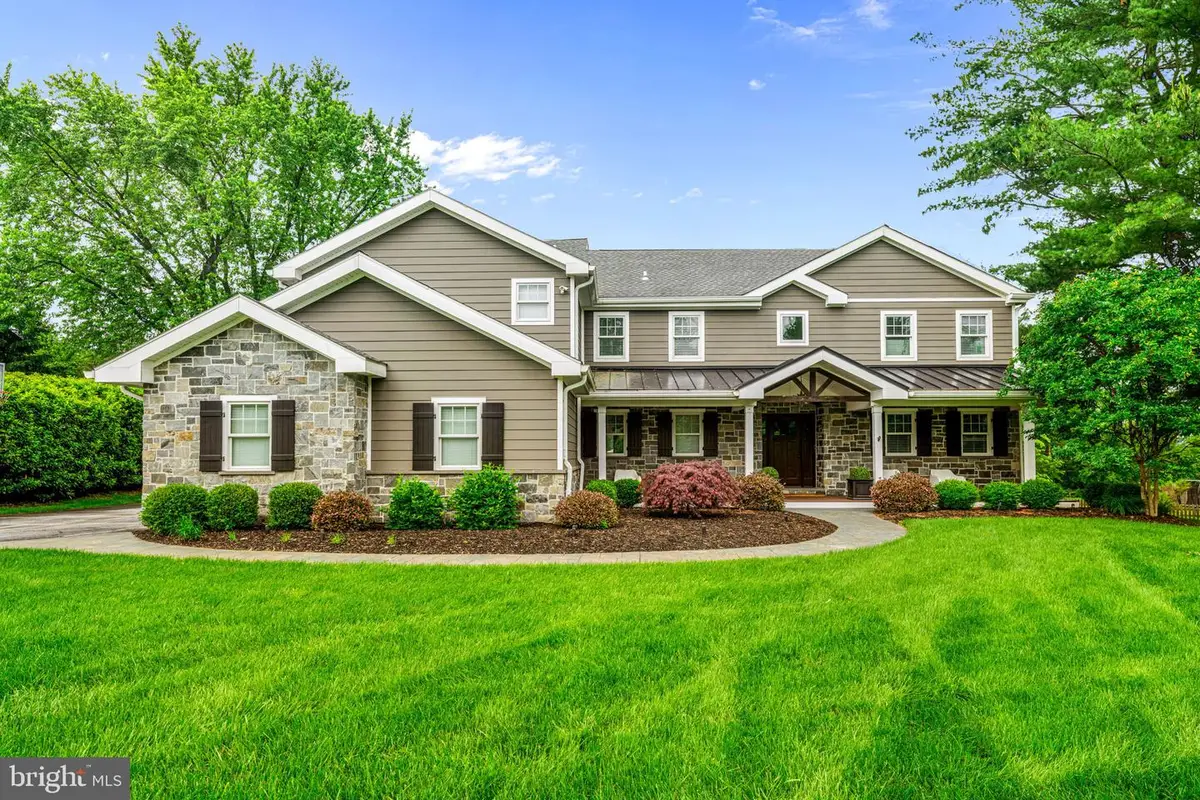
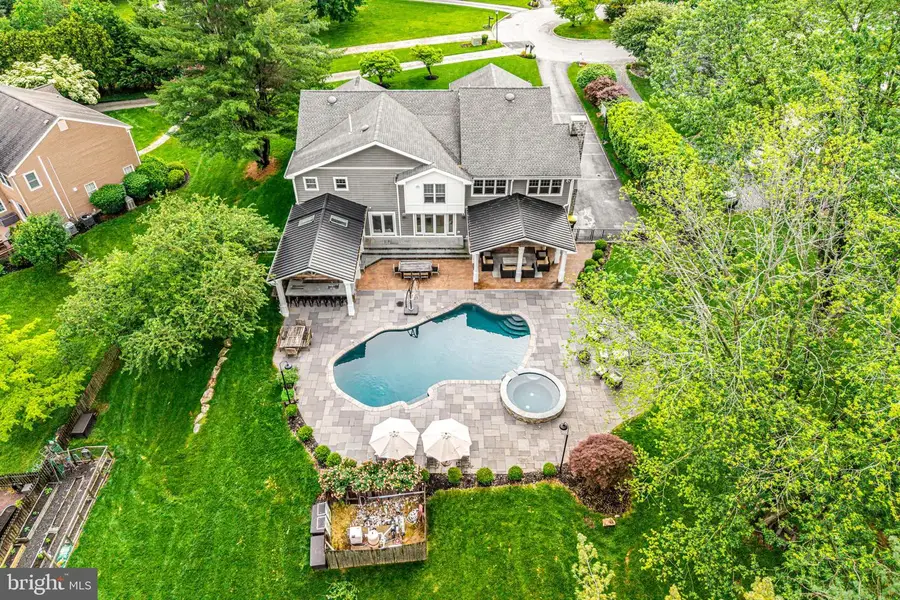

Listed by:laura caterson
Office:bhhs fox & roach wayne-devon
MLS#:PACT2099136
Source:BRIGHTMLS
Price summary
- Price:$2,000,000
- Price per sq. ft.:$285.71
About this home
Welcome to 864 Monteith Drive, a one-of-a-kind, custom-renovated home offering over 8,000 square feet of luxurious indoor and outdoor living. Fully redesigned and expanded in 2018, this Main Line stunner is essentially newer construction, blending timeless style with modern design. From the moment you arrive, the home’s commanding presence is evident. A full exterior reconstruction introduced stone cladding, Hardi Plank siding, custom standing seam metal roofing, and elevated trim details in AZEK PVC. The covered front porch with Timbertech decking and classic composite storm shutters sets the tone for what lies within. Inside, enjoy 5,600 sq ft above grade, plus a finished 1,400 sq ft basement with a home gym, rec room, guest suite, radiant heat flooring, and golf simulator setup. The main floors feature site-finished White Oak hardwoods, all newer HVAC, plumbing, electric, windows, insulation, and custom finishes throughout. There is a foyer with side sweeping staircase to second floor. A first-floor office/study with glass door offering quiet efficiency. A standout feature of this chef-inspired kitchen is the expansive 16-foot marble island, which serves as both a generous workspace and a natural gathering spot. Other highlights include a Thermador Professional six-burner range with griddle, a Thermador dual-fuel oven for precision baking, as well as a Bosch electric oven, dishwasher, and microwave—all chosen for their reliability and performance. Cold storage is maximized with oversized Frigidaire Professional refrigerator and freezer units, delivering commercial-grade capacity in a residential setting. Overall, this kitchen is a masterclass in design and functionality—crafted for serious cooking, effortless entertaining, and everyday living. All adjacent to an overflow seating area and large sliding doors overlooking the lush rear yard and landscape. The formal dining room can seat 16+ guests for dinner. The great room offers recessed lighting, in wall speakers, plantation shutters and a rear staircase to upper floor game room with vaulted ceiling, pool table and living quarters. The oversized 3+ car garage offers a workshop, loft storage, built-ins, and even a 220v generator hookup.
Love to Entertain? The resort-style backyard includes a saltwater pool and spa, plus a covered outdoor living room with TV, radiant ceiling heaters, and barn wood accents and another covered full outdoor kitchen with stone cabinetry, pizza oven, grills, fridge, sink, Dekton counters, bar seating and built-in lighting. All overlooking a stunning heated pool and spa with new plaster, Pentair wireless controls, and Polaris cleaner. Front and back yards are professionally hardscaped with patio and stamped concrete walkways and lighting.
The upper level of this home is thoughtfully designed with two distinct living areas. The main section offers three spacious bedrooms, one with a private ensuite bathroom and the other served by a large hall bath and a convenient second-floor laundry room with granite countertops, sink and cabinetry. At the heart of the second floor lies the luxurious primary suite, a true retreat featuring a cozy sitting area, walk-in closets, and a spa-inspired bathroom complete with a double vanity, oversized shower with a rain head, and a soaking tub. This serene space flows seamlessly into a vaulted great room, perfect for relaxation or entertaining, with a pool table and large TV area. Nearby, a second hallway leads to two additional bedrooms that share a hall bathroom—ideal for family or guests.
Incredible lower level with gaming/movie watching area, potential 6th bedroom with full bath and walk out lower level, gym and golf simulator set up.
Located in the award-winning T/E School District (walk to New Eagle Elementary), minutes from downtown Wayne, shopping, dining, and regional rail. This is luxury, redefined.
Contact an agent
Home facts
- Year built:1983
- Listing Id #:PACT2099136
- Added:81 day(s) ago
- Updated:August 18, 2025 at 07:47 AM
Rooms and interior
- Bedrooms:5
- Total bathrooms:6
- Full bathrooms:5
- Half bathrooms:1
- Living area:7,000 sq. ft.
Heating and cooling
- Cooling:Central A/C
- Heating:Forced Air, Natural Gas
Structure and exterior
- Roof:Architectural Shingle
- Year built:1983
- Building area:7,000 sq. ft.
- Lot area:0.9 Acres
Schools
- High school:CONESTOGA SENIOR
- Middle school:VALLEY FORGE
- Elementary school:NEW EAGLE
Utilities
- Water:Public
- Sewer:Public Sewer
Finances and disclosures
- Price:$2,000,000
- Price per sq. ft.:$285.71
- Tax amount:$19,224 (2024)
New listings near 864 Monteith Dr
- Coming SoonOpen Sun, 1 to 3pm
 $315,000Coming Soon2 beds 2 baths
$315,000Coming Soon2 beds 2 baths218 Drummers Ln #218, WAYNE, PA 19087
MLS# PACT2106440Listed by: KELLER WILLIAMS REAL ESTATE-BLUE BELL - Coming Soon
 $1,200,000Coming Soon4 beds 3 baths
$1,200,000Coming Soon4 beds 3 baths481 Red Coat Ln, WAYNE, PA 19087
MLS# PACT2105804Listed by: BETTER HOMES REALTY GROUP - Coming Soon
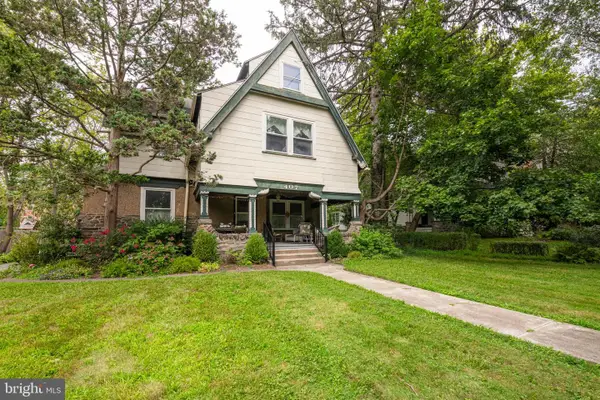 $1,250,000Coming Soon6 beds 3 baths
$1,250,000Coming Soon6 beds 3 baths407 Midland Ave, WAYNE, PA 19087
MLS# PADE2097834Listed by: BETTER HOMES AND GARDENS REAL ESTATE PHOENIXVILLE - Coming SoonOpen Fri, 2 to 4pm
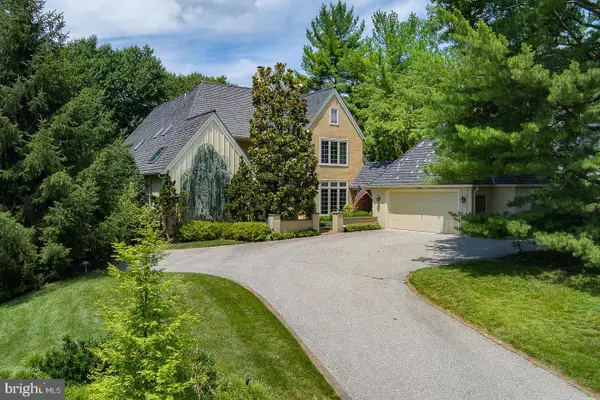 $1,550,000Coming Soon3 beds 4 baths
$1,550,000Coming Soon3 beds 4 baths1241 Denbigh Ln, WAYNE, PA 19087
MLS# PAMC2146124Listed by: BHHS FOX & ROACH-ROSEMONT 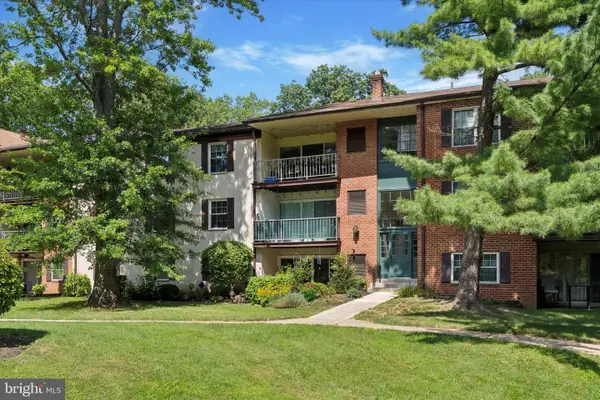 $315,000Pending2 beds 2 baths1,004 sq. ft.
$315,000Pending2 beds 2 baths1,004 sq. ft.232 Drummers Ln #232, WAYNE, PA 19087
MLS# PACT2105610Listed by: KELLER WILLIAMS REAL ESTATE - MEDIA- New
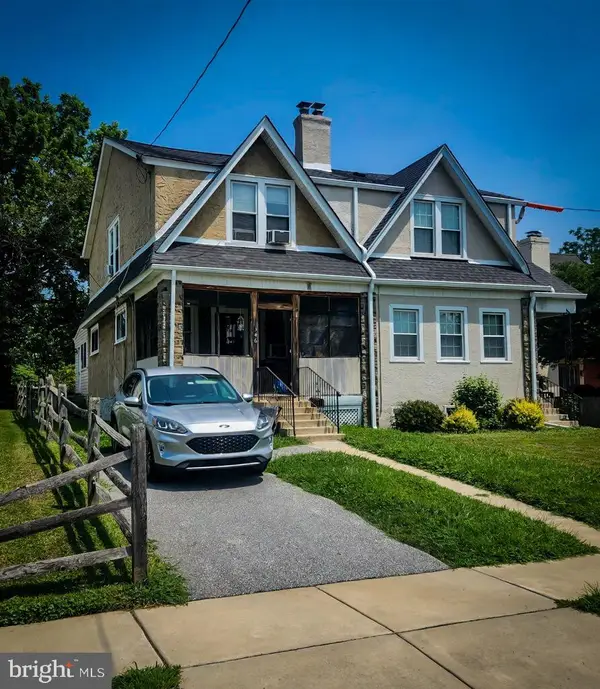 $399,900Active3 beds 2 baths1,402 sq. ft.
$399,900Active3 beds 2 baths1,402 sq. ft.346 Morris Rd, WAYNE, PA 19087
MLS# PADE2097438Listed by: DAVISON REALTORS INC  $3,989,990Pending5 beds 7 baths5,400 sq. ft.
$3,989,990Pending5 beds 7 baths5,400 sq. ft.303 Walnut Ave, WAYNE, PA 19087
MLS# PADE2088916Listed by: FOXLANE HOMES $1,129,000Active4 beds 3 baths2,900 sq. ft.
$1,129,000Active4 beds 3 baths2,900 sq. ft.203 Church St, WAYNE, PA 19087
MLS# PADE2097236Listed by: COMPASS PENNSYLVANIA, LLC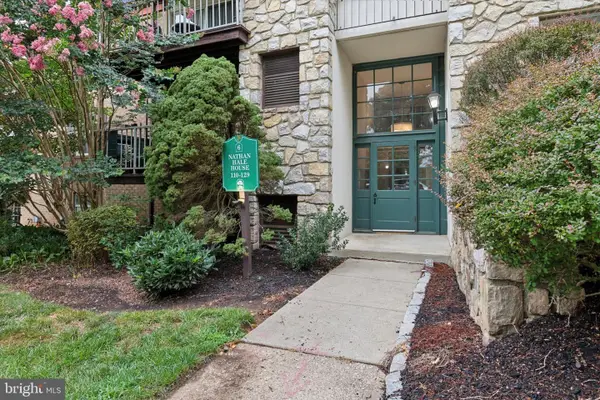 $299,900Pending2 beds 2 baths1,091 sq. ft.
$299,900Pending2 beds 2 baths1,091 sq. ft.118 Drummers Ln #118, WAYNE, PA 19087
MLS# PACT2105292Listed by: LONG & FOSTER REAL ESTATE, INC. $500,000Pending3 beds 4 baths2,939 sq. ft.
$500,000Pending3 beds 4 baths2,939 sq. ft.102 Beacon Sq, WAYNE, PA 19087
MLS# PACT2105340Listed by: BHHS FOX & ROACH WAYNE-DEVON
