102 Beacon Sq, WAYNE, PA 19087
Local realty services provided by:O'BRIEN REALTY ERA POWERED
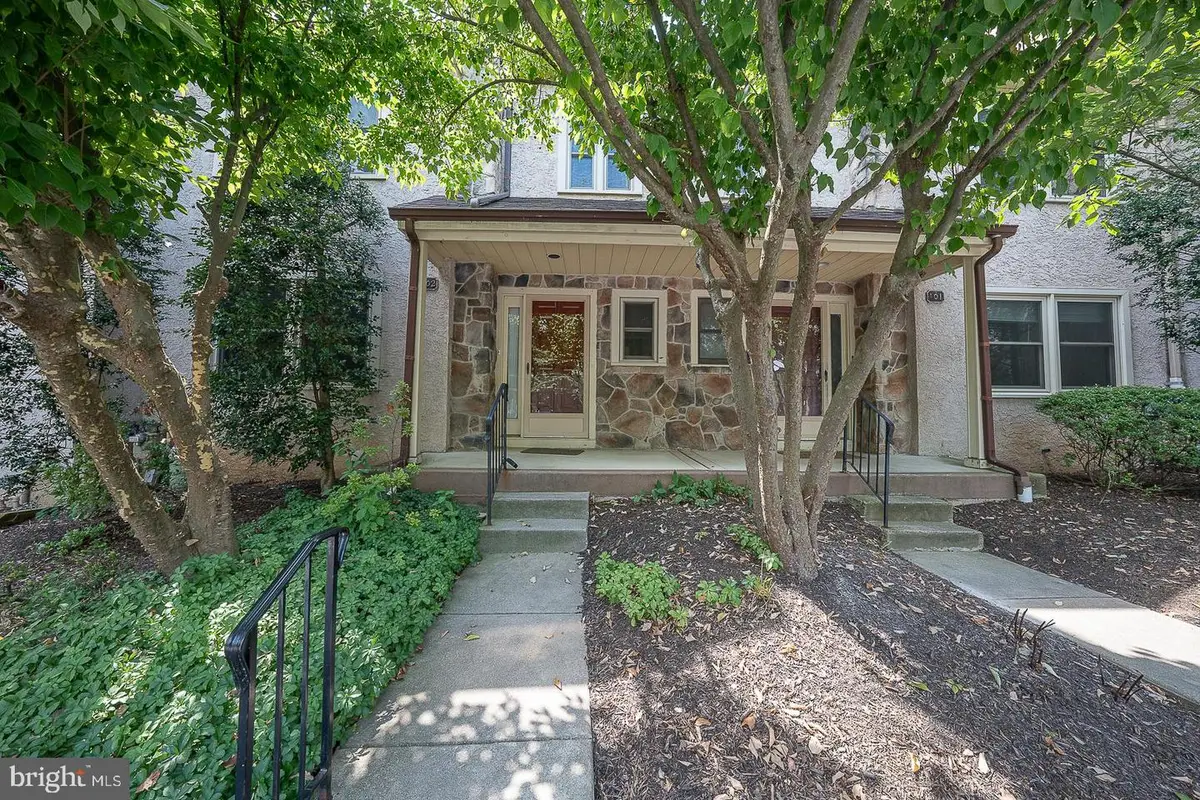
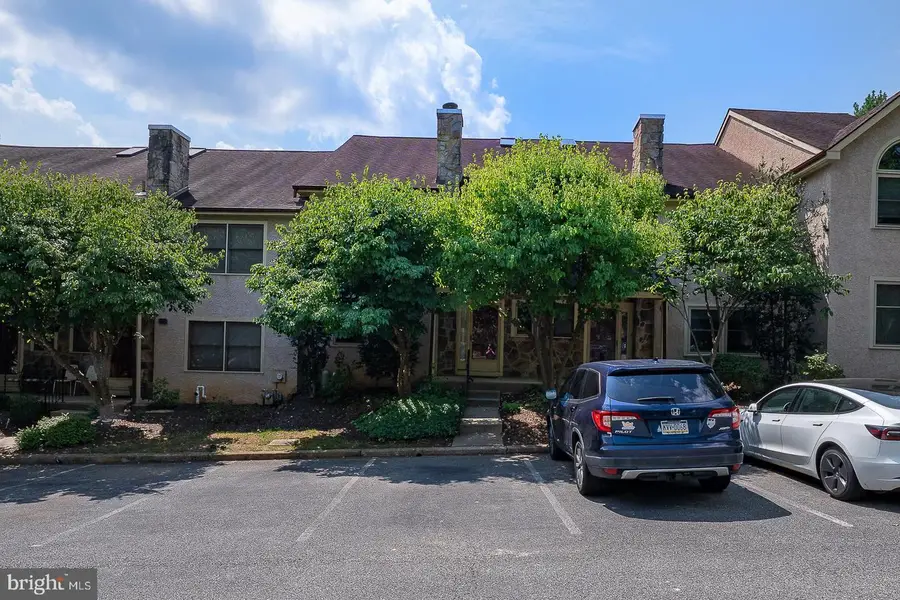
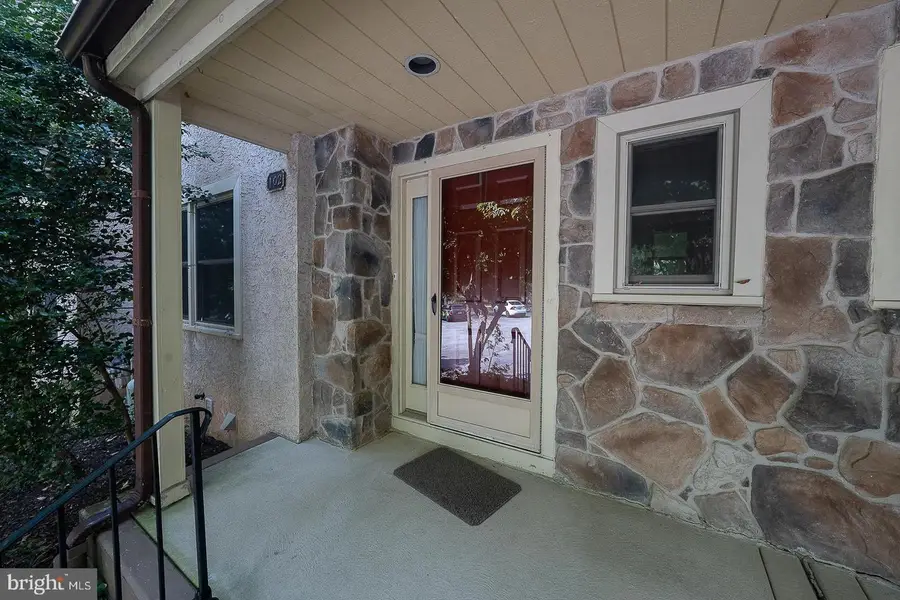
102 Beacon Sq,WAYNE, PA 19087
$500,000
- 3 Beds
- 4 Baths
- 2,939 sq. ft.
- Townhouse
- Pending
Listed by:catherine g lowry
Office:bhhs fox & roach wayne-devon
MLS#:PACT2105340
Source:BRIGHTMLS
Price summary
- Price:$500,000
- Price per sq. ft.:$170.13
About this home
ALL OFFERS ARE DUE SUNDAY, AUGUST 10th, 10AM. PLEASE SEE ALL DOCUMENTATION as well as PRESENTATION OF OFFERS when sumbitting an offer. Nestled in the lovely Bradford Hills neighborhood of Chesterbrook—consistently ranked among the nation’s top residential communities—this charming, stone-front townhome boasts four levels of finished living space with walkability to parks, walking trails and amenities galore! Step into a welcoming foyer with hardwood floors, flanked by a powder room and hall closet. Just off the foyer, a sun-filled, open-concept kitchen-den awaits. The cozy den boasts a wood-burning fireplace and oversize window, while the bright eat-in kitchen features crisp white cabinetry and generous storage. The other side of the kitchen flows into an inviting dining and family room that spans the full width of the home for seamless entertaining. Glass sliders open to a private deck with retractable awning—perfect for morning coffee, summer grilling and dining al fresco! Upstairs you’ll find two spacious bedroom suites—each with walk-in closets and ensuite baths featuring double vanities—plus a large hallway linen closet. The third level houses a versatile, skylit loft space with walk-in closet—ideal as a guest bedroom, home office/gym or creative studio. The finished walk-out basement adds flexibility with its full bath, large laundry and storage room, gathering space and sliding glass doors that open to a lower-level patio and peaceful greenspace beyond. Surrounded by lush greenery, miles of walking trails and scenic parks—including Valley Forge National Historical Park to the north and local favorite Wilson Farm Park—this home and its close-knit community offer a friendly, bucolic setting to establish roots. Enjoy easy access to Gateway and Chesterbrook Shopping Centers, King of Prussia Mall and top-ranked Tredyffrin-Easttown Schools too! Please see agent for more information on Bradford Hills Capital Project starting in September 2025.
Contact an agent
Home facts
- Year built:1987
- Listing Id #:PACT2105340
- Added:10 day(s) ago
- Updated:August 13, 2025 at 10:11 AM
Rooms and interior
- Bedrooms:3
- Total bathrooms:4
- Full bathrooms:3
- Half bathrooms:1
- Living area:2,939 sq. ft.
Heating and cooling
- Cooling:Central A/C
- Heating:Forced Air, Natural Gas
Structure and exterior
- Roof:Pitched
- Year built:1987
- Building area:2,939 sq. ft.
Schools
- High school:CONESTOGA SENIOR
Utilities
- Water:Public
- Sewer:Public Sewer
Finances and disclosures
- Price:$500,000
- Price per sq. ft.:$170.13
- Tax amount:$6,713 (2025)
New listings near 102 Beacon Sq
- Coming Soon
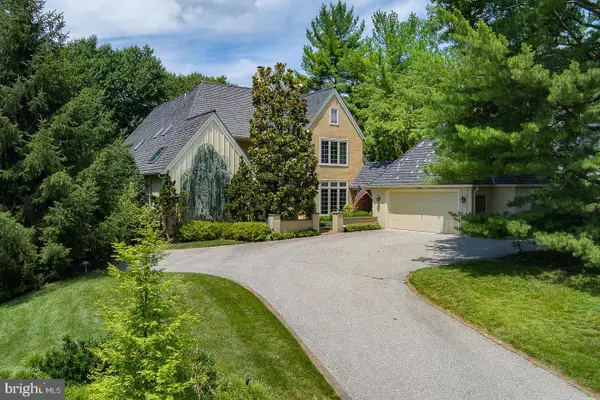 $1,550,000Coming Soon3 beds 4 baths
$1,550,000Coming Soon3 beds 4 baths1241 Denbigh Ln, WAYNE, PA 19087
MLS# PAMC2146124Listed by: BHHS FOX & ROACH-ROSEMONT 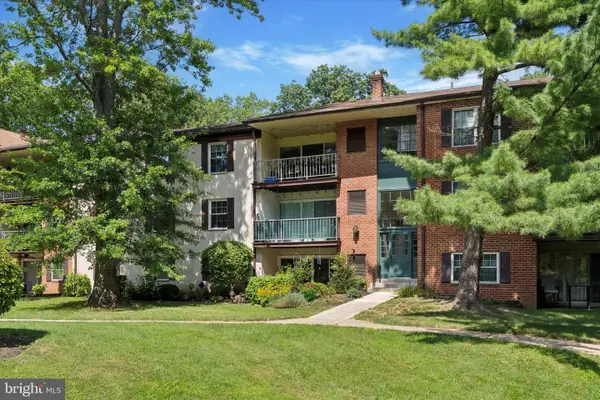 $315,000Pending2 beds 2 baths1,004 sq. ft.
$315,000Pending2 beds 2 baths1,004 sq. ft.232 Drummers Ln #232, WAYNE, PA 19087
MLS# PACT2105610Listed by: KELLER WILLIAMS REAL ESTATE - MEDIA- New
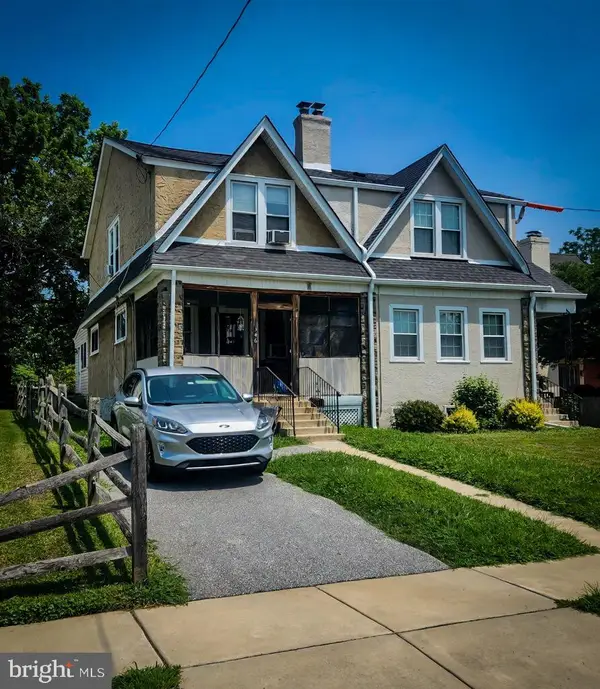 $399,900Active3 beds 2 baths1,402 sq. ft.
$399,900Active3 beds 2 baths1,402 sq. ft.346 Morris Rd, WAYNE, PA 19087
MLS# PADE2097438Listed by: DAVISON REALTORS INC  $3,989,990Pending5 beds 7 baths5,400 sq. ft.
$3,989,990Pending5 beds 7 baths5,400 sq. ft.303 Walnut Ave, WAYNE, PA 19087
MLS# PADE2088916Listed by: FOXLANE HOMES- New
 $1,129,000Active4 beds 3 baths2,900 sq. ft.
$1,129,000Active4 beds 3 baths2,900 sq. ft.203 Church St, WAYNE, PA 19087
MLS# PADE2097236Listed by: COMPASS PENNSYLVANIA, LLC 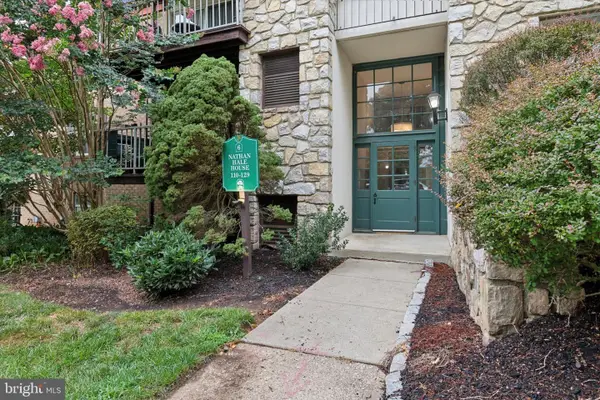 $299,900Pending2 beds 2 baths1,091 sq. ft.
$299,900Pending2 beds 2 baths1,091 sq. ft.118 Drummers Ln #118, WAYNE, PA 19087
MLS# PACT2105292Listed by: LONG & FOSTER REAL ESTATE, INC. $825,000Active4 beds 3 baths2,271 sq. ft.
$825,000Active4 beds 3 baths2,271 sq. ft.542 Upper Weadley Rd, WAYNE, PA 19087
MLS# PACT2105494Listed by: KW GREATER WEST CHESTER $2,879,990Active4 beds 5 baths4,062 sq. ft.
$2,879,990Active4 beds 5 baths4,062 sq. ft.317 E Beechtree Ln, WAYNE, PA 19087
MLS# PADE2085278Listed by: FOXLANE HOMES $650,000Pending4 beds 2 baths1,520 sq. ft.
$650,000Pending4 beds 2 baths1,520 sq. ft.138 Morningside Cir, WAYNE, PA 19087
MLS# PADE2096382Listed by: COMPASS PENNSYLVANIA, LLC
