1100 Vernon Way, West Chester, PA 19380
Local realty services provided by:O'BRIEN REALTY ERA POWERED
1100 Vernon Way,West Chester, PA 19380
$865,000
- 4 Beds
- 4 Baths
- 3,994 sq. ft.
- Single family
- Pending
Listed by: lewis esposito
Office: re/max preferred - newtown square
MLS#:PACT2103384
Source:BRIGHTMLS
Price summary
- Price:$865,000
- Price per sq. ft.:$216.57
- Monthly HOA dues:$230
About this home
This elegant 4-bedroom, 4-bathroom home is an exact replica of the builder’s model—refined, impeccably maintained, and full of high-end touches throughout. Located in one of West Chester’s most desirable communities, it offers a premiere blend of luxury, comfort, and functionality.
Step inside to find custom wainscoting, premium hardwood floors, and an open-concept layout. A gourmet kitchen features an oversized island, upgraded finishes, double oven, and sliding doors that open to a private deck—ideal for relaxing or entertaining. A first-floor bedroom with a full bath provides flexible space for guests, in-laws, or a home office.
Upstairs, the oversized, luxurious primary suite impresses with a tray ceiling, large private multi-use sitting area, spacious walk-in closet, and a spa-like bath with double vanities, fully upgraded shower with seamless glass doors, and custom tile work. Two additional generously-sized bedrooms, a full bath with the same high-end shower upgrades, and a convenient upstairs laundry room complete the second level.
The laundry room is a dream-come-true, featuring a built-in sink, a clothing rack, and ample counter space—topped with gorgeous countertops that make folding laundry feel like a relaxing experience.
The finished basement is an entertainer’s dream, featuring a full bath, bar area, extended counter space, and two beverage fridges. Even the garage shines with painted walls and epoxy floors.
Storage is abundant throughout the home—from oversized closets to deep built-in shelves and the expansive laundry room, which nearly functions as a full additional storage space all on its own.
Set on a quiet street with a side yard and just minutes from top schools, major routes, dining, and shopping, this home delivers model-home style with real-world livability.
Contact an agent
Home facts
- Year built:2020
- Listing ID #:PACT2103384
- Added:127 day(s) ago
- Updated:November 14, 2025 at 08:39 AM
Rooms and interior
- Bedrooms:4
- Total bathrooms:4
- Full bathrooms:4
- Living area:3,994 sq. ft.
Heating and cooling
- Cooling:Central A/C
- Heating:Forced Air, Natural Gas
Structure and exterior
- Year built:2020
- Building area:3,994 sq. ft.
- Lot area:0.08 Acres
Utilities
- Water:Public
- Sewer:Public Sewer
Finances and disclosures
- Price:$865,000
- Price per sq. ft.:$216.57
- Tax amount:$10,425 (2024)
New listings near 1100 Vernon Way
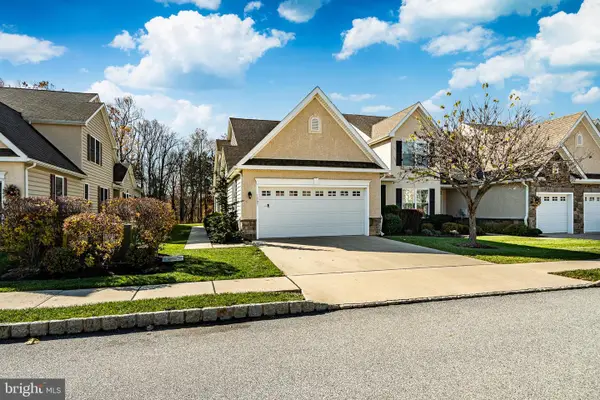 $650,000Pending2 beds 3 baths2,337 sq. ft.
$650,000Pending2 beds 3 baths2,337 sq. ft.1507 Honeysuckle Ct #95, WEST CHESTER, PA 19380
MLS# PACT2112446Listed by: VRA REALTY- New
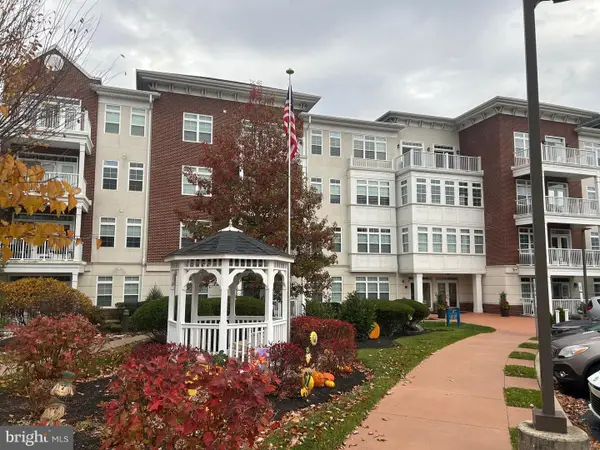 $439,900Active2 beds 2 baths1,468 sq. ft.
$439,900Active2 beds 2 baths1,468 sq. ft.134 Gilpin Dr #a-305, WEST CHESTER, PA 19382
MLS# PACT2113212Listed by: LONG & FOSTER REAL ESTATE, INC. - Coming Soon
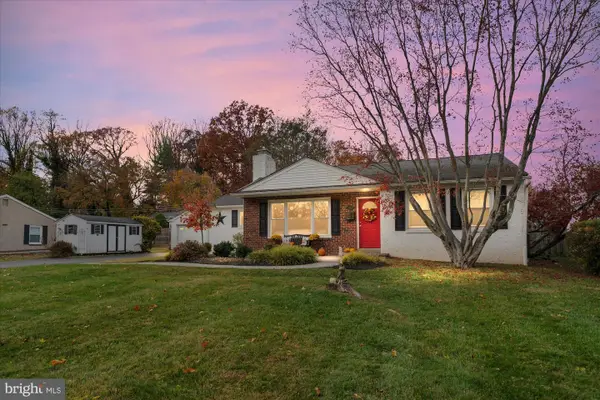 $510,000Coming Soon3 beds 2 baths
$510,000Coming Soon3 beds 2 baths5 Yorktown Ave, WEST CHESTER, PA 19382
MLS# PACT2113206Listed by: COLDWELL BANKER REALTY  $1,590,000Active3 beds 4 baths4,850 sq. ft.
$1,590,000Active3 beds 4 baths4,850 sq. ft.The Prescott - (1010 Hershey Mill Rd) -*millstone Circle, WEST CHESTER, PA 19380
MLS# PACT2109352Listed by: BHHS FOX & ROACH MALVERN-PAOLI $1,760,000Active4 beds 4 baths5,200 sq. ft.
$1,760,000Active4 beds 4 baths5,200 sq. ft.The Warren - (1010 Hershey Mill Rd.)- *millstone Circle, WEST CHESTER, PA 19380
MLS# PACT2109354Listed by: BHHS FOX & ROACH MALVERN-PAOLI- Open Sat, 1 to 4pmNew
 $549,000Active3 beds 2 baths1,311 sq. ft.
$549,000Active3 beds 2 baths1,311 sq. ft.402 Howard Rd, WEST CHESTER, PA 19380
MLS# PACT2113038Listed by: KELLER WILLIAMS REAL ESTATE - WEST CHESTER 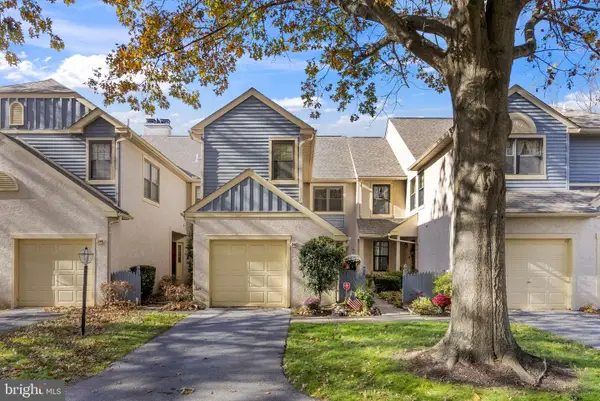 $549,000Pending3 beds 3 baths2,134 sq. ft.
$549,000Pending3 beds 3 baths2,134 sq. ft.248 Yorkminster Rd, WEST CHESTER, PA 19382
MLS# PACT2112550Listed by: RE/MAX TOWN & COUNTRY- New
 $98,700Active2 beds 2 baths980 sq. ft.
$98,700Active2 beds 2 baths980 sq. ft.1530 Rome Rd, WEST CHESTER, PA 19380
MLS# PACT2112044Listed by: RE/MAX ACTION ASSOCIATES - New
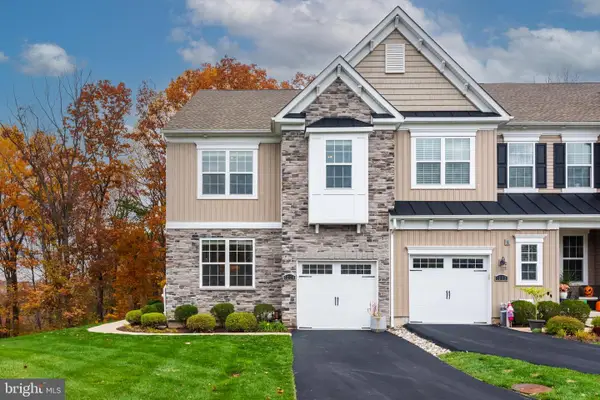 $659,900Active3 beds 3 baths2,315 sq. ft.
$659,900Active3 beds 3 baths2,315 sq. ft.1234 Isaac Way, WEST CHESTER, PA 19380
MLS# PACT2112860Listed by: KELLER WILLIAMS REAL ESTATE -EXTON  $525,000Pending3 beds 3 baths2,680 sq. ft.
$525,000Pending3 beds 3 baths2,680 sq. ft.134 Lydia Ln, WEST CHESTER, PA 19382
MLS# PACT2112840Listed by: RE/MAX PREFERRED - NEWTOWN SQUARE
