1103 Judson Dr, West Chester, PA 19380
Local realty services provided by:ERA Liberty Realty
1103 Judson Dr,West Chester, PA 19380
$1,100,000
- 4 Beds
- 5 Baths
- 6,582 sq. ft.
- Single family
- Pending
Listed by: brett furman
Office: re/max classic
MLS#:PACT2101276
Source:BRIGHTMLS
Price summary
- Price:$1,100,000
- Price per sq. ft.:$167.12
- Monthly HOA dues:$93.33
About this home
Step into nearly 5,000 square feet of refined living in this custom-built brick and beaded siding traditional home, where timeless elegance meets everyday comfort. A dramatic two-story foyer with dual staircases welcomes you into a sun-drenched interior designed for both grand entertaining and relaxed daily life.
The main level offers a seamless flow, featuring formal living and dining rooms with detailed crown molding, arched windows, and tray ceilings. The dining room is further enhanced with elegant chair rail molding. A butler’s pantry connects the dining room to the chef’s kitchen, offering added convenience and style for entertaining. The kitchen is outfitted with granite countertops, stainless steel appliances, double wall ovens, a stone tiled backsplash, and a bright morning room with access to the rear deck. A spacious family room with a custom built in , coffered ceiling and propane fireplace anchors the main living space. Gleaming hardwood floors extend throughout the first floor, with the exception of the study and living room. Additional highlights include a private home office, powder room, rear staircase, laundry room, abundant storage and a water softening system.
Upstairs, the luxurious primary suite is a true retreat, featuring a tray ceiling, dual vanities, an oversized glass shower with dual showerheads, soaking tub, private water closet, and two custom walk-in closets. Three additional bedrooms provide generous space, including a princess suite and a Jack-and-Jill bath—each with upscale finishes and thoughtful details.
The fully finished daylight walk-out lower level adds over 1,600 square feet of flexible living space, perfect for entertaining, guests, or multi-generational living. It features a stylish bar area with a stainless steel dishwasher, stainless beverage refrigerator, and glass display cabinets, along with open recreation areas and a powder room.
Built in 2012 and meticulously maintained, this home also includes a 3-car garage, recently replaced Trane HVAC systems with AprilAire, a 20 KW Generac generator, a custom Christmas light package, recessed lighting throughout, and ceiling fans with lights in every bedroom.
Located in the highly rated West Chester Area School District and just 1 mile from Chester County Hospital, 2 miles from the shops, dining, and nightlife of downtown West Chester, and with convenient access to Routes 322 and 202. This is luxury living in a location that truly delivers.
***Don't miss our exclusive website for this home, featuring a 3D Matterport tour, Virtual Reality Walkthrough, detailed floor plan, professional photography, aerial drone neighborhood footage. Note: Some photos have been digitally enhanced.***
Contact an agent
Home facts
- Year built:2012
- Listing ID #:PACT2101276
- Added:145 day(s) ago
- Updated:November 13, 2025 at 09:13 AM
Rooms and interior
- Bedrooms:4
- Total bathrooms:5
- Full bathrooms:3
- Half bathrooms:2
- Living area:6,582 sq. ft.
Heating and cooling
- Cooling:Central A/C
- Heating:Forced Air, Propane - Leased
Structure and exterior
- Roof:Shingle
- Year built:2012
- Building area:6,582 sq. ft.
- Lot area:0.47 Acres
Schools
- High school:HENDERSON
- Middle school:PIERCE
- Elementary school:GREYSTONE
Utilities
- Water:Public
- Sewer:Public Sewer
Finances and disclosures
- Price:$1,100,000
- Price per sq. ft.:$167.12
- Tax amount:$14,921 (2024)
New listings near 1103 Judson Dr
- New
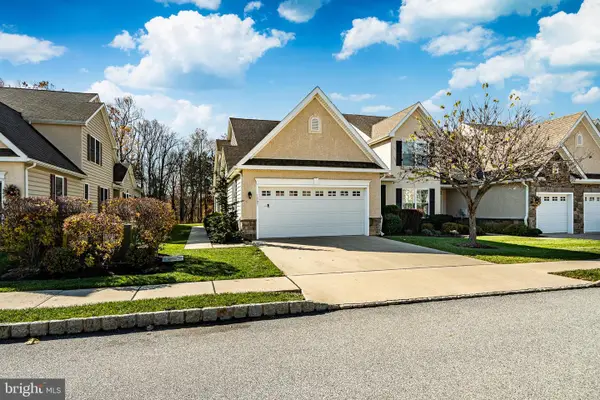 $650,000Active2 beds 3 baths2,337 sq. ft.
$650,000Active2 beds 3 baths2,337 sq. ft.1507 Honeysuckle Ct #95, WEST CHESTER, PA 19380
MLS# PACT2112446Listed by: VRA REALTY - New
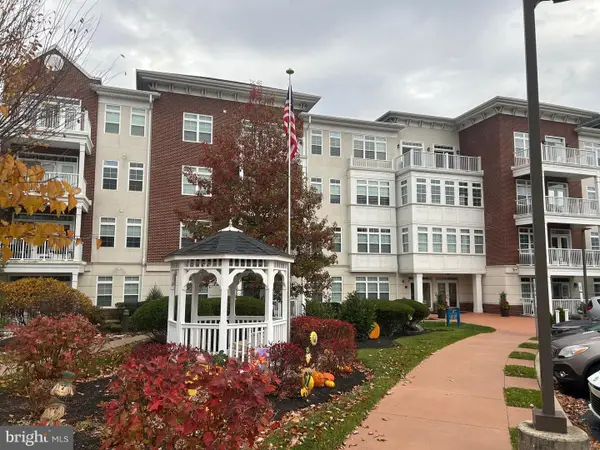 $439,900Active2 beds 2 baths1,468 sq. ft.
$439,900Active2 beds 2 baths1,468 sq. ft.134 Gilpin Dr #a-305, WEST CHESTER, PA 19382
MLS# PACT2113212Listed by: LONG & FOSTER REAL ESTATE, INC. - Coming Soon
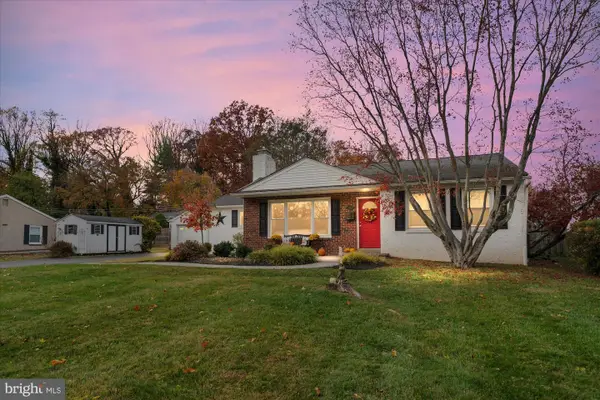 $510,000Coming Soon3 beds 2 baths
$510,000Coming Soon3 beds 2 baths5 Yorktown Ave, WEST CHESTER, PA 19382
MLS# PACT2113206Listed by: COLDWELL BANKER REALTY  $1,590,000Active3 beds 4 baths4,850 sq. ft.
$1,590,000Active3 beds 4 baths4,850 sq. ft.The Prescott - (1010 Hershey Mill Rd) -*millstone Circle, WEST CHESTER, PA 19380
MLS# PACT2109352Listed by: BHHS FOX & ROACH MALVERN-PAOLI $1,760,000Active4 beds 4 baths5,200 sq. ft.
$1,760,000Active4 beds 4 baths5,200 sq. ft.The Warren - (1010 Hershey Mill Rd.)- *millstone Circle, WEST CHESTER, PA 19380
MLS# PACT2109354Listed by: BHHS FOX & ROACH MALVERN-PAOLI- Open Sat, 1 to 4pmNew
 $549,000Active3 beds 2 baths1,311 sq. ft.
$549,000Active3 beds 2 baths1,311 sq. ft.402 Howard Rd, WEST CHESTER, PA 19380
MLS# PACT2113038Listed by: KELLER WILLIAMS REAL ESTATE - WEST CHESTER 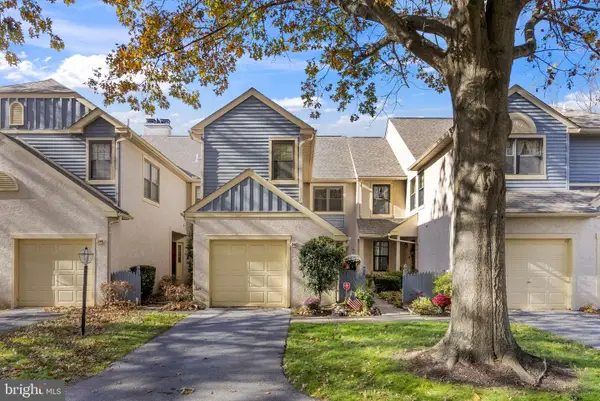 $549,000Pending3 beds 3 baths2,134 sq. ft.
$549,000Pending3 beds 3 baths2,134 sq. ft.248 Yorkminster Rd, WEST CHESTER, PA 19382
MLS# PACT2112550Listed by: RE/MAX TOWN & COUNTRY- New
 $98,700Active2 beds 2 baths980 sq. ft.
$98,700Active2 beds 2 baths980 sq. ft.1530 Rome Rd, WEST CHESTER, PA 19380
MLS# PACT2112044Listed by: RE/MAX ACTION ASSOCIATES - New
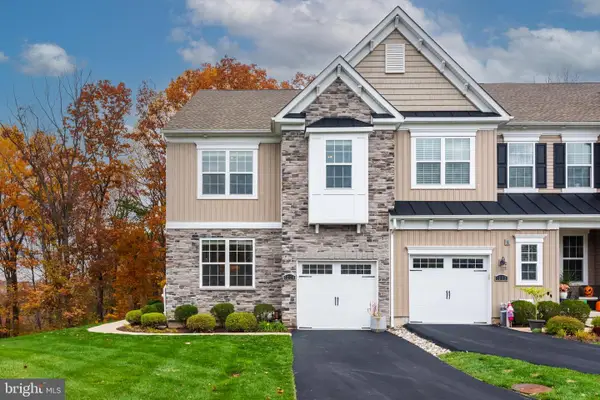 $659,900Active3 beds 3 baths2,315 sq. ft.
$659,900Active3 beds 3 baths2,315 sq. ft.1234 Isaac Way, WEST CHESTER, PA 19380
MLS# PACT2112860Listed by: KELLER WILLIAMS REAL ESTATE -EXTON  $525,000Pending3 beds 3 baths2,680 sq. ft.
$525,000Pending3 beds 3 baths2,680 sq. ft.134 Lydia Ln, WEST CHESTER, PA 19382
MLS# PACT2112840Listed by: RE/MAX PREFERRED - NEWTOWN SQUARE
