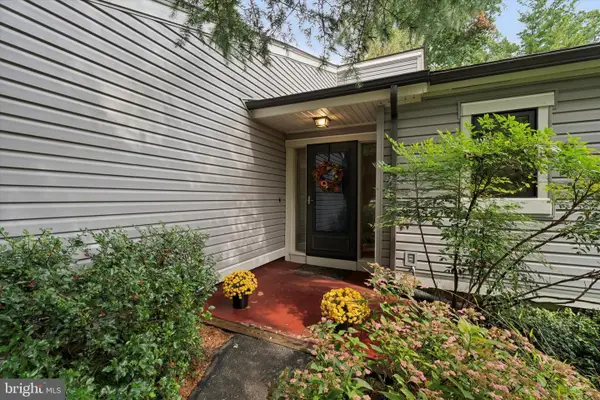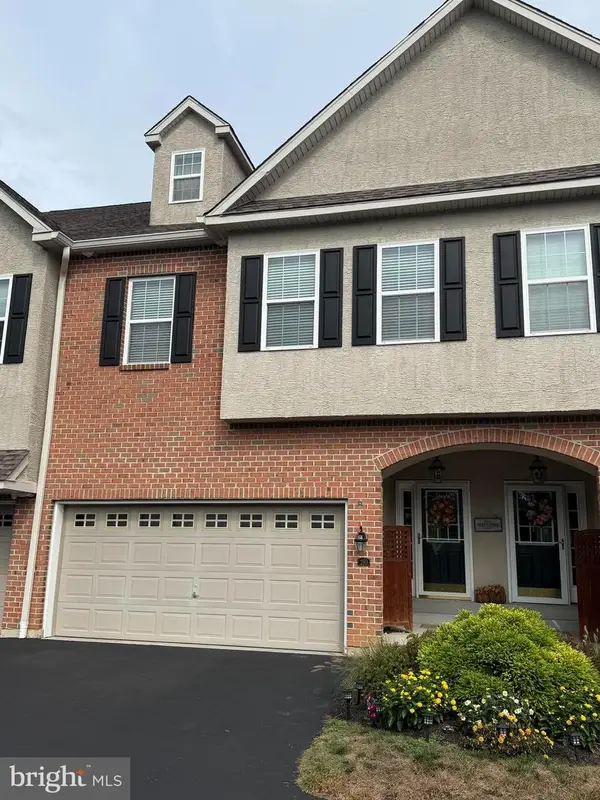1128 Pottstown Pike, West Chester, PA 19380
Local realty services provided by:ERA Central Realty Group
1128 Pottstown Pike,West Chester, PA 19380
$395,000
- 4 Beds
- 2 Baths
- 1,210 sq. ft.
- Single family
- Active
Listed by:kathryn a conaway
Office:long & foster real estate, inc.
MLS#:PACT2110016
Source:BRIGHTMLS
Price summary
- Price:$395,000
- Price per sq. ft.:$326.45
About this home
Don't miss the opportunity to own a charming single-family home in the desirable West Chester Area School District for under $400,000! This beautiful Cape-style home sits on almost a half acre and offers 4 bedrooms and 2 full bathrooms, freshly painted throughout. Brand new carpet has been installed on the staircase and in the two upper-level bedrooms. The main floor features a light-filled living room with large windows, allowing sunlight to flow seamlessly into the adjoining dining room. A spacious kitchen with ample cabinet space and access to a large deck — perfect for entertaining. Two nicely sized bedrooms, a full bath, plus convenient laundry and mudrooms with backyard access. Upper-level features two additional bedrooms. A second full bathroom, ideal for guests or family. Newer windows; new heater installed in 2024. Connected to public water in the summer of 2025. This home offers comfort, space, and value in a great location. Schedule your showing today! Property is an estate and will be sold in "AS IS" condition.
Contact an agent
Home facts
- Year built:1926
- Listing ID #:PACT2110016
- Added:4 day(s) ago
- Updated:September 28, 2025 at 02:08 PM
Rooms and interior
- Bedrooms:4
- Total bathrooms:2
- Full bathrooms:2
- Living area:1,210 sq. ft.
Heating and cooling
- Heating:Baseboard - Electric, Oil, Radiator
Structure and exterior
- Roof:Shingle
- Year built:1926
- Building area:1,210 sq. ft.
- Lot area:0.5 Acres
Schools
- High school:HENDERSON
- Middle school:PEIRCE
- Elementary school:E BRADFORD
Utilities
- Water:Public
- Sewer:On Site Septic
Finances and disclosures
- Price:$395,000
- Price per sq. ft.:$326.45
- Tax amount:$3,623 (2025)
New listings near 1128 Pottstown Pike
- Coming Soon
 $480,000Coming Soon3 beds 2 baths
$480,000Coming Soon3 beds 2 baths141 Chandler Dr, WEST CHESTER, PA 19380
MLS# PACT2109544Listed by: COMPASS PENNSYLVANIA, LLC - Coming Soon
 $775,000Coming Soon4 beds 5 baths
$775,000Coming Soon4 beds 5 baths210 Spring Ln, WEST CHESTER, PA 19380
MLS# PACT2110434Listed by: BHHS FOX&ROACH-NEWTOWN SQUARE - New
 $515,000Active3 beds 1 baths1,460 sq. ft.
$515,000Active3 beds 1 baths1,460 sq. ft.501 Glen Ave, WEST CHESTER, PA 19382
MLS# PACT2106330Listed by: KELLER WILLIAMS REAL ESTATE -EXTON - Open Sun, 11am to 1pmNew
 $625,000Active3 beds 4 baths2,277 sq. ft.
$625,000Active3 beds 4 baths2,277 sq. ft.11 Pintail Ct, WEST CHESTER, PA 19380
MLS# PACT2110166Listed by: EXP REALTY, LLC - Coming Soon
 $450,000Coming Soon3 beds 3 baths
$450,000Coming Soon3 beds 3 baths1206 Longford Rd #51, WEST CHESTER, PA 19380
MLS# PACT2109990Listed by: RE/MAX ACE REALTY - Open Sun, 12 to 2pmNew
 $650,000Active3 beds 3 baths2,108 sq. ft.
$650,000Active3 beds 3 baths2,108 sq. ft.201 Cohasset Ln #201, WEST CHESTER, PA 19380
MLS# PACT2110390Listed by: KELLER WILLIAMS MAIN LINE - Coming Soon
 $379,000Coming Soon4 beds 2 baths
$379,000Coming Soon4 beds 2 baths415 E Anglesey Ter #415, WEST CHESTER, PA 19380
MLS# PACT2110368Listed by: LONG & FOSTER REAL ESTATE, INC. - Open Sun, 11:30am to 1:30pmNew
 $875,000Active4 beds 4 baths2,320 sq. ft.
$875,000Active4 beds 4 baths2,320 sq. ft.306 Greenhill Rd, WEST CHESTER, PA 19380
MLS# PACT2110356Listed by: COLDWELL BANKER REALTY - Coming Soon
 $3,780,000Coming Soon6 beds 6 baths
$3,780,000Coming Soon6 beds 6 baths1119 S New Street, WEST CHESTER, PA 19382
MLS# PACT2110170Listed by: BHHS FOX & ROACH-WEST CHESTER - Open Sun, 11am to 1pmNew
 $985,000Active4 beds 3 baths3,984 sq. ft.
$985,000Active4 beds 3 baths3,984 sq. ft.1048 General Allen Dr, WEST CHESTER, PA 19382
MLS# PACT2110224Listed by: RE/MAX TOWN & COUNTRY
