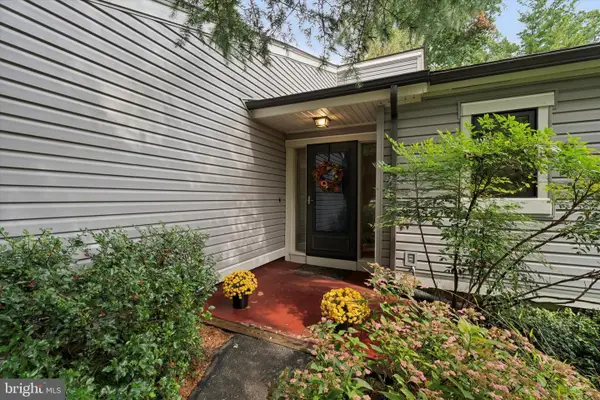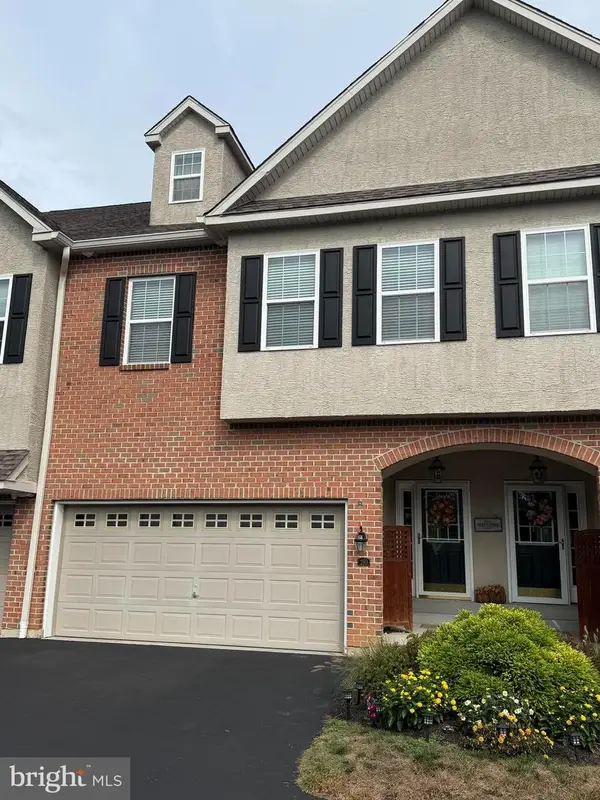116 Windridge Dr, West Chester, PA 19380
Local realty services provided by:ERA Martin Associates
116 Windridge Dr,West Chester, PA 19380
$675,000
- 3 Beds
- 3 Baths
- 2,486 sq. ft.
- Single family
- Active
Upcoming open houses
- Sun, Sep 2810:00 am - 12:00 pm
Listed by:lindsey harlan
Office:re/max town & country
MLS#:PACT2109678
Source:BRIGHTMLS
Price summary
- Price:$675,000
- Price per sq. ft.:$271.52
About this home
Charming Cape Cod in West Goshen township offering a first-floor primary suite, West Chester school district, a serene private lot, and a location that simply cannot be beat! With approximately 2,500 sq. ft. of living space, you’ll enjoy three bedrooms plus a versatile bonus room—perfect for a nursery, home office, gym, or creative studio—along with two and a half bathrooms.
Step inside to an inviting floor plan full of character, featuring hardwood floors, detailed chair rail, and a spacious, light-filled great room with tall ceilings and a cozy wood-burning brick fireplace. Off the living room, you’ll find an inviting sunroom that opens directly to the pool area, a bright dining room, and a spacious eat-in kitchen - the perfect layout for gatherings!
Upstairs offers two of the bedrooms, the bonus room, and a full bathroom.
In regards to the basement - this space will not disappoint; expanding your living space with a second wood-burning fireplace, bar area, ample storage, and a workshop. A two-car garage adds even more functionality, featuring its own half bathroom and an office space above—perfect for working from home in privacy!
Outside, the fenced backyard is your own private retreat with a large deck, above-ground pool, and hot tub—the perfect space for entertaining or relaxing year-round.
116 Windridge is conveniently located near routes 100, 30, and 202, and just minutes from Downtown West Chester. This home is the perfect blend of timeless charm, functionality, and location! This West Goshen gem has so much to offer!
Contact an agent
Home facts
- Year built:1959
- Listing ID #:PACT2109678
- Added:11 day(s) ago
- Updated:September 28, 2025 at 01:56 PM
Rooms and interior
- Bedrooms:3
- Total bathrooms:3
- Full bathrooms:2
- Half bathrooms:1
- Living area:2,486 sq. ft.
Heating and cooling
- Cooling:Ductless/Mini-Split
- Heating:Hot Water, Oil
Structure and exterior
- Roof:Shingle
- Year built:1959
- Building area:2,486 sq. ft.
- Lot area:0.6 Acres
Utilities
- Water:Public
- Sewer:Public Sewer
Finances and disclosures
- Price:$675,000
- Price per sq. ft.:$271.52
- Tax amount:$5,838 (2025)
New listings near 116 Windridge Dr
- Coming Soon
 $480,000Coming Soon3 beds 2 baths
$480,000Coming Soon3 beds 2 baths141 Chandler Dr, WEST CHESTER, PA 19380
MLS# PACT2109544Listed by: COMPASS PENNSYLVANIA, LLC - Coming Soon
 $775,000Coming Soon4 beds 5 baths
$775,000Coming Soon4 beds 5 baths210 Spring Ln, WEST CHESTER, PA 19380
MLS# PACT2110434Listed by: BHHS FOX&ROACH-NEWTOWN SQUARE - New
 $515,000Active3 beds 1 baths1,460 sq. ft.
$515,000Active3 beds 1 baths1,460 sq. ft.501 Glen Ave, WEST CHESTER, PA 19382
MLS# PACT2106330Listed by: KELLER WILLIAMS REAL ESTATE -EXTON - Open Sun, 11am to 1pmNew
 $625,000Active3 beds 4 baths2,277 sq. ft.
$625,000Active3 beds 4 baths2,277 sq. ft.11 Pintail Ct, WEST CHESTER, PA 19380
MLS# PACT2110166Listed by: EXP REALTY, LLC - Coming Soon
 $450,000Coming Soon3 beds 3 baths
$450,000Coming Soon3 beds 3 baths1206 Longford Rd #51, WEST CHESTER, PA 19380
MLS# PACT2109990Listed by: RE/MAX ACE REALTY - Open Sun, 12 to 2pmNew
 $650,000Active3 beds 3 baths2,108 sq. ft.
$650,000Active3 beds 3 baths2,108 sq. ft.201 Cohasset Ln #201, WEST CHESTER, PA 19380
MLS# PACT2110390Listed by: KELLER WILLIAMS MAIN LINE - Coming Soon
 $379,000Coming Soon4 beds 2 baths
$379,000Coming Soon4 beds 2 baths415 E Anglesey Ter #415, WEST CHESTER, PA 19380
MLS# PACT2110368Listed by: LONG & FOSTER REAL ESTATE, INC. - Open Sun, 11:30am to 1:30pmNew
 $875,000Active4 beds 4 baths2,320 sq. ft.
$875,000Active4 beds 4 baths2,320 sq. ft.306 Greenhill Rd, WEST CHESTER, PA 19380
MLS# PACT2110356Listed by: COLDWELL BANKER REALTY - Coming Soon
 $3,780,000Coming Soon6 beds 6 baths
$3,780,000Coming Soon6 beds 6 baths1119 S New Street, WEST CHESTER, PA 19382
MLS# PACT2110170Listed by: BHHS FOX & ROACH-WEST CHESTER - Open Sun, 11am to 1pmNew
 $985,000Active4 beds 3 baths3,984 sq. ft.
$985,000Active4 beds 3 baths3,984 sq. ft.1048 General Allen Dr, WEST CHESTER, PA 19382
MLS# PACT2110224Listed by: RE/MAX TOWN & COUNTRY
