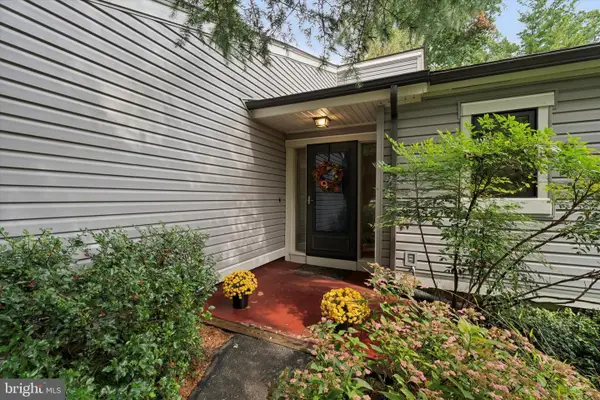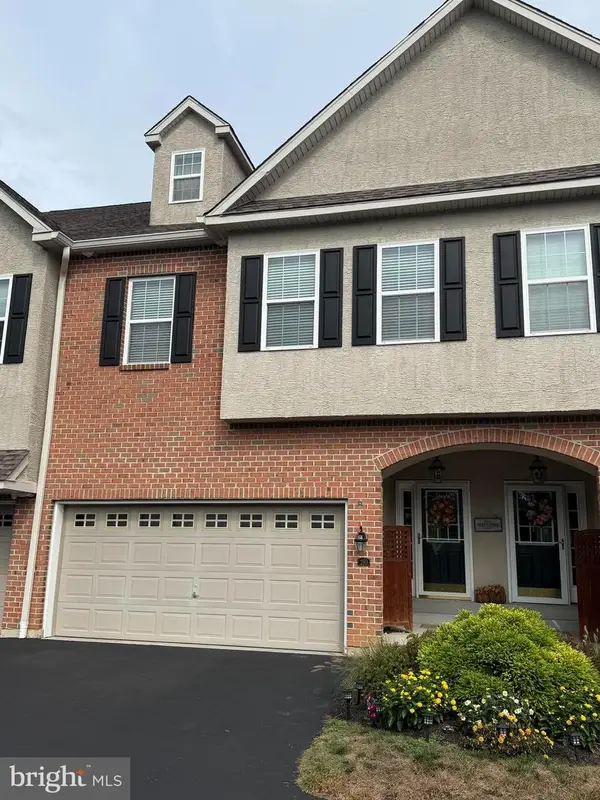1203 Karen Ln, West Chester, PA 19380
Local realty services provided by:ERA Cole Realty
1203 Karen Ln,West Chester, PA 19380
$575,000
- 4 Beds
- 3 Baths
- 2,190 sq. ft.
- Single family
- Active
Listed by:joseph sita
Office:bhhs fox & roach malvern-paoli
MLS#:PACT2107582
Source:BRIGHTMLS
Price summary
- Price:$575,000
- Price per sq. ft.:$262.56
About this home
Well-built 4-bedroom, 2.5-bath brick Colonial located in the highly sought-after Green Hill Terrace Community of West Chester. This classic two-story colonial with a side-entry 2-car garage sits on a beautifully landscaped, park-like half-acre lot. The main level features a spacious formal living room with a picture window, a formal dining room with chair rail, and a cozy family room with a raised-hearth brick fireplace and atrium door leading to the backyard patio. The eat-in kitchen offers ceramic tile flooring and modern appliances, while a full-size laundry room includes a utility sink, backyard access, and inside entry to the oversized garage. Upstairs, the primary suite includes a walk-in closet and an updated ensuite bath. Three additional generously sized bedrooms—two with walk-in closets—share a ceramic tile hall bath, complemented by a large linen closet. Downstairs you'll find a full unfinished basement with outside entrance. Notable features include window and siding replacement, solid wood interior doors, and hardwood flooring throughout most of the home. Mechanical updates include a natural gas furnace (2017), gas hot water heater (2020), newer roof, gutters and downspouts (2015), updated central air, and a 14 kW Generac generator (2013) for peace of mind. A few choice updates and some TLC would add incredible value to this property. Similar renovated properties of this style and size in Green Hill Terrace have recently sold at significantly higher prices, offering excellent potential for the new owner.
Contact an agent
Home facts
- Year built:1967
- Listing ID #:PACT2107582
- Added:6 day(s) ago
- Updated:September 28, 2025 at 02:09 PM
Rooms and interior
- Bedrooms:4
- Total bathrooms:3
- Full bathrooms:2
- Half bathrooms:1
- Living area:2,190 sq. ft.
Heating and cooling
- Cooling:Central A/C
- Heating:Hot Water, Natural Gas
Structure and exterior
- Roof:Fiberglass, Shingle
- Year built:1967
- Building area:2,190 sq. ft.
- Lot area:0.53 Acres
Schools
- High school:WEST CHESTER EAST
- Middle school:J.R. FUGETT
- Elementary school:EXTON
Utilities
- Water:Public
- Sewer:Public Sewer
Finances and disclosures
- Price:$575,000
- Price per sq. ft.:$262.56
- Tax amount:$5,139 (2025)
New listings near 1203 Karen Ln
- Coming Soon
 $480,000Coming Soon3 beds 2 baths
$480,000Coming Soon3 beds 2 baths141 Chandler Dr, WEST CHESTER, PA 19380
MLS# PACT2109544Listed by: COMPASS PENNSYLVANIA, LLC - Coming Soon
 $775,000Coming Soon4 beds 5 baths
$775,000Coming Soon4 beds 5 baths210 Spring Ln, WEST CHESTER, PA 19380
MLS# PACT2110434Listed by: BHHS FOX&ROACH-NEWTOWN SQUARE - New
 $515,000Active3 beds 1 baths1,460 sq. ft.
$515,000Active3 beds 1 baths1,460 sq. ft.501 Glen Ave, WEST CHESTER, PA 19382
MLS# PACT2106330Listed by: KELLER WILLIAMS REAL ESTATE -EXTON - Open Sun, 11am to 1pmNew
 $625,000Active3 beds 4 baths2,277 sq. ft.
$625,000Active3 beds 4 baths2,277 sq. ft.11 Pintail Ct, WEST CHESTER, PA 19380
MLS# PACT2110166Listed by: EXP REALTY, LLC - Coming Soon
 $450,000Coming Soon3 beds 3 baths
$450,000Coming Soon3 beds 3 baths1206 Longford Rd #51, WEST CHESTER, PA 19380
MLS# PACT2109990Listed by: RE/MAX ACE REALTY - Open Sun, 12 to 2pmNew
 $650,000Active3 beds 3 baths2,108 sq. ft.
$650,000Active3 beds 3 baths2,108 sq. ft.201 Cohasset Ln #201, WEST CHESTER, PA 19380
MLS# PACT2110390Listed by: KELLER WILLIAMS MAIN LINE - Coming Soon
 $379,000Coming Soon4 beds 2 baths
$379,000Coming Soon4 beds 2 baths415 E Anglesey Ter #415, WEST CHESTER, PA 19380
MLS# PACT2110368Listed by: LONG & FOSTER REAL ESTATE, INC. - Open Sun, 11:30am to 1:30pmNew
 $875,000Active4 beds 4 baths2,320 sq. ft.
$875,000Active4 beds 4 baths2,320 sq. ft.306 Greenhill Rd, WEST CHESTER, PA 19380
MLS# PACT2110356Listed by: COLDWELL BANKER REALTY - Coming Soon
 $3,780,000Coming Soon6 beds 6 baths
$3,780,000Coming Soon6 beds 6 baths1119 S New Street, WEST CHESTER, PA 19382
MLS# PACT2110170Listed by: BHHS FOX & ROACH-WEST CHESTER - Open Sun, 11am to 1pmNew
 $985,000Active4 beds 3 baths3,984 sq. ft.
$985,000Active4 beds 3 baths3,984 sq. ft.1048 General Allen Dr, WEST CHESTER, PA 19382
MLS# PACT2110224Listed by: RE/MAX TOWN & COUNTRY
