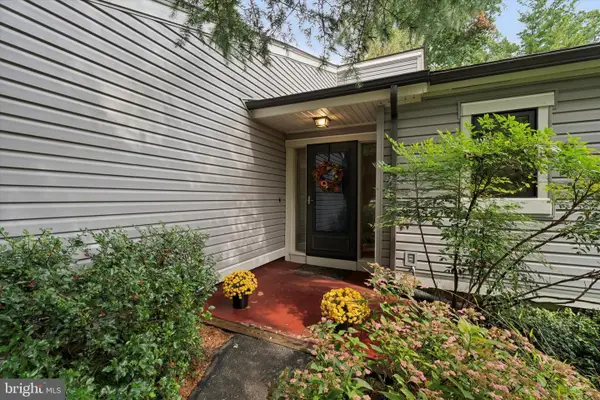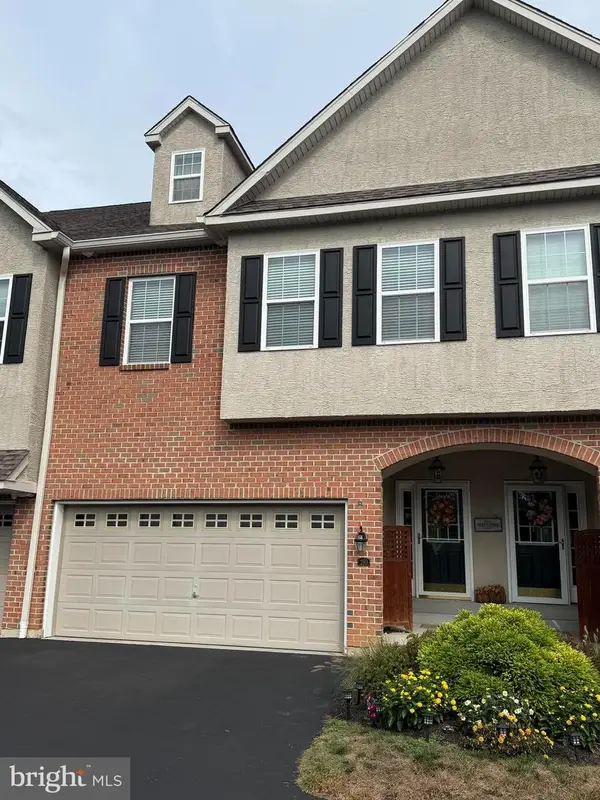1230 Pottstown Pike, West Chester, PA 19380
Local realty services provided by:ERA Martin Associates
Listed by:juan f valencia
Office:keller williams real estate -exton
MLS#:PACT2103486
Source:BRIGHTMLS
Price summary
- Price:$799,900
- Price per sq. ft.:$211.84
About this home
2 parcels, being sold together. 2 tax id's: 52-02 -0013 is parcel with structure (0.6887ac), 52-02 -0014 is vacant land (0.90ac) Welcome to 1230 Pottstown Pike – A spacious and versatile home on 1.58 scenic acres in West Chester! This beautifully expanded single-family home offers exceptional space, privacy, and endless possibilities—nestled on a rare 1.58-acre parcel spanning two separate lots. With 3 bedrooms, 2 full bathrooms, and an abundance of bonus rooms, this home delivers flexibility for today's modern lifestyle. The main level features a sun-drenched family room with a cozy brick fireplace, a formal dining area perfect for hosting, and a versatile den or library space for work or relaxation. The kitchen features ceramic tile flooring, while gleaming hardwood floors flow throughout the main hallway. The primary suite includes a private en-suite bath, while two additional bedrooms offer generous space and natural light. Head upstairs to find a finished walk-up attic offering three bonus rooms and another full bath—ideal for guests, home offices, playrooms, or creative studios. The partially finished walk-out lower level adds even more living space with a recreation area, full bathroom, a second wood-burning fireplace, and an additional room that can be used as a gym, guest suite, or hobby space. Pool table included with the sale! Outside, you'll find ample parking, a detached 2-car garage, and beautifully landscaped grounds—offering both charm and functionality. This is a rare opportunity to own a truly multi-functional home with room to grow, entertain, and enjoy peaceful surroundings—all within minutes of everything West Chester has to offer. Schedule your private tour today and envision the possibilities at 1230 Pottstown Pike!
Contact an agent
Home facts
- Year built:1925
- Listing ID #:PACT2103486
- Added:53 day(s) ago
- Updated:September 28, 2025 at 02:08 PM
Rooms and interior
- Bedrooms:3
- Total bathrooms:2
- Full bathrooms:2
- Living area:3,776 sq. ft.
Heating and cooling
- Cooling:Central A/C
- Heating:Forced Air, Oil
Structure and exterior
- Roof:Shingle
- Year built:1925
- Building area:3,776 sq. ft.
- Lot area:1.58 Acres
Schools
- High school:B. REED HENDERSON
- Middle school:E.N. PEIRCE
Utilities
- Water:Well
- Sewer:On Site Septic
Finances and disclosures
- Price:$799,900
- Price per sq. ft.:$211.84
- Tax amount:$6,581 (2024)
New listings near 1230 Pottstown Pike
- Coming Soon
 $480,000Coming Soon3 beds 2 baths
$480,000Coming Soon3 beds 2 baths141 Chandler Dr, WEST CHESTER, PA 19380
MLS# PACT2109544Listed by: COMPASS PENNSYLVANIA, LLC - Coming Soon
 $775,000Coming Soon4 beds 5 baths
$775,000Coming Soon4 beds 5 baths210 Spring Ln, WEST CHESTER, PA 19380
MLS# PACT2110434Listed by: BHHS FOX&ROACH-NEWTOWN SQUARE - New
 $515,000Active3 beds 1 baths1,460 sq. ft.
$515,000Active3 beds 1 baths1,460 sq. ft.501 Glen Ave, WEST CHESTER, PA 19382
MLS# PACT2106330Listed by: KELLER WILLIAMS REAL ESTATE -EXTON - Open Sun, 11am to 1pmNew
 $625,000Active3 beds 4 baths2,277 sq. ft.
$625,000Active3 beds 4 baths2,277 sq. ft.11 Pintail Ct, WEST CHESTER, PA 19380
MLS# PACT2110166Listed by: EXP REALTY, LLC - Coming Soon
 $450,000Coming Soon3 beds 3 baths
$450,000Coming Soon3 beds 3 baths1206 Longford Rd #51, WEST CHESTER, PA 19380
MLS# PACT2109990Listed by: RE/MAX ACE REALTY - Open Sun, 12 to 2pmNew
 $650,000Active3 beds 3 baths2,108 sq. ft.
$650,000Active3 beds 3 baths2,108 sq. ft.201 Cohasset Ln #201, WEST CHESTER, PA 19380
MLS# PACT2110390Listed by: KELLER WILLIAMS MAIN LINE - Coming Soon
 $379,000Coming Soon4 beds 2 baths
$379,000Coming Soon4 beds 2 baths415 E Anglesey Ter #415, WEST CHESTER, PA 19380
MLS# PACT2110368Listed by: LONG & FOSTER REAL ESTATE, INC. - Open Sun, 11:30am to 1:30pmNew
 $875,000Active4 beds 4 baths2,320 sq. ft.
$875,000Active4 beds 4 baths2,320 sq. ft.306 Greenhill Rd, WEST CHESTER, PA 19380
MLS# PACT2110356Listed by: COLDWELL BANKER REALTY - Coming Soon
 $3,780,000Coming Soon6 beds 6 baths
$3,780,000Coming Soon6 beds 6 baths1119 S New Street, WEST CHESTER, PA 19382
MLS# PACT2110170Listed by: BHHS FOX & ROACH-WEST CHESTER - Open Sun, 11am to 1pmNew
 $985,000Active4 beds 3 baths3,984 sq. ft.
$985,000Active4 beds 3 baths3,984 sq. ft.1048 General Allen Dr, WEST CHESTER, PA 19382
MLS# PACT2110224Listed by: RE/MAX TOWN & COUNTRY
