133 Denbigh Ter #33, West Chester, PA 19380
Local realty services provided by:ERA OakCrest Realty, Inc.
133 Denbigh Ter #33,West Chester, PA 19380
$369,000
- 2 Beds
- 2 Baths
- 1,600 sq. ft.
- Townhouse
- Pending
Listed by: savannah kay lehman
Office: very good real estate co.
MLS#:PACT2104740
Source:BRIGHTMLS
Price summary
- Price:$369,000
- Price per sq. ft.:$230.63
- Monthly HOA dues:$125
About this home
*Previous agreement terminated as sale and settlement contingency was not completed. Property appraised for $385,000. Please contact your agent to see copy of appraisal in documents.*
Welcome to 133 Denbigh Terrace #33 – a beautifully renovated townhome tucked into a desirable West Chester community! Step inside to soaring cathedral ceilings, luxury vinyl plank flooring, and a cozy fireplace that create a warm and inviting entry. The open dining area features custom wood shelving and flows into a stunning kitchen with rich royal blue subway tile, brand-new cabinetry, a new dishwasher, and in-unit washer/dryer tucked away for convenience. A newly added half bath on the main level adds comfort for guests, and the enclosed rear porch has been redone to offer additional living space with access to a small backyard – perfect for summer grilling or relaxing with friends.
Upstairs, you'll find plush carpeting throughout, a fully updated full bath with gorgeous tile work, and a spacious primary bedroom with two generous closets. A second staircase leads to a private third-floor bedroom – ideal for a child’s room, office, or creative space.
This home is part of an HOA community offering access to a pool, park, and tennis courts – all just minutes from the heart of West Chester!
Contact an agent
Home facts
- Year built:1977
- Listing ID #:PACT2104740
- Added:112 day(s) ago
- Updated:November 14, 2025 at 08:39 AM
Rooms and interior
- Bedrooms:2
- Total bathrooms:2
- Full bathrooms:1
- Half bathrooms:1
- Living area:1,600 sq. ft.
Heating and cooling
- Cooling:Central A/C
- Heating:Electric, Forced Air, Heat Pump - Electric BackUp
Structure and exterior
- Roof:Pitched, Shingle
- Year built:1977
- Building area:1,600 sq. ft.
- Lot area:0.05 Acres
Schools
- High school:B. REED HENDERSON
Utilities
- Water:Public
- Sewer:Public Sewer
Finances and disclosures
- Price:$369,000
- Price per sq. ft.:$230.63
- Tax amount:$2,607 (2025)
New listings near 133 Denbigh Ter #33
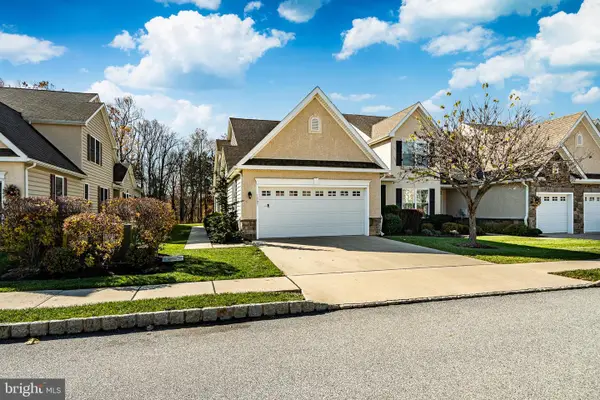 $650,000Pending2 beds 3 baths2,337 sq. ft.
$650,000Pending2 beds 3 baths2,337 sq. ft.1507 Honeysuckle Ct #95, WEST CHESTER, PA 19380
MLS# PACT2112446Listed by: VRA REALTY- New
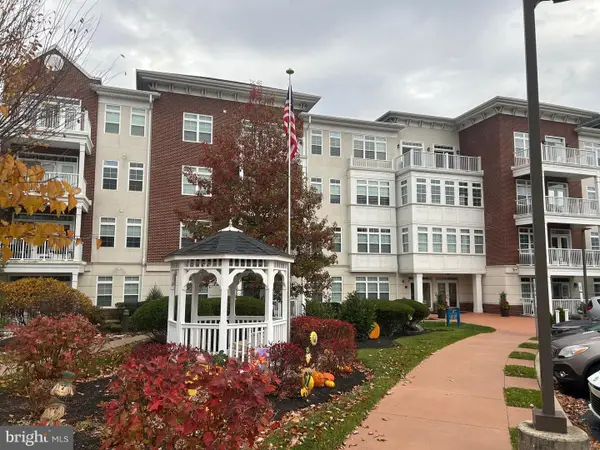 $439,900Active2 beds 2 baths1,468 sq. ft.
$439,900Active2 beds 2 baths1,468 sq. ft.134 Gilpin Dr #a-305, WEST CHESTER, PA 19382
MLS# PACT2113212Listed by: LONG & FOSTER REAL ESTATE, INC. - Coming Soon
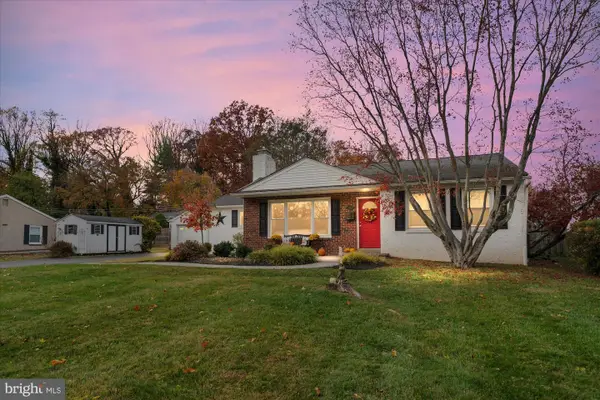 $510,000Coming Soon3 beds 2 baths
$510,000Coming Soon3 beds 2 baths5 Yorktown Ave, WEST CHESTER, PA 19382
MLS# PACT2113206Listed by: COLDWELL BANKER REALTY  $1,590,000Active3 beds 4 baths4,850 sq. ft.
$1,590,000Active3 beds 4 baths4,850 sq. ft.The Prescott - (1010 Hershey Mill Rd) -*millstone Circle, WEST CHESTER, PA 19380
MLS# PACT2109352Listed by: BHHS FOX & ROACH MALVERN-PAOLI $1,760,000Active4 beds 4 baths5,200 sq. ft.
$1,760,000Active4 beds 4 baths5,200 sq. ft.The Warren - (1010 Hershey Mill Rd.)- *millstone Circle, WEST CHESTER, PA 19380
MLS# PACT2109354Listed by: BHHS FOX & ROACH MALVERN-PAOLI- Open Sat, 1 to 4pmNew
 $549,000Active3 beds 2 baths1,311 sq. ft.
$549,000Active3 beds 2 baths1,311 sq. ft.402 Howard Rd, WEST CHESTER, PA 19380
MLS# PACT2113038Listed by: KELLER WILLIAMS REAL ESTATE - WEST CHESTER 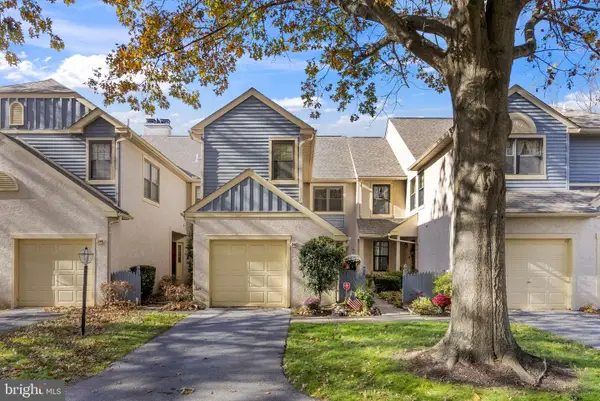 $549,000Pending3 beds 3 baths2,134 sq. ft.
$549,000Pending3 beds 3 baths2,134 sq. ft.248 Yorkminster Rd, WEST CHESTER, PA 19382
MLS# PACT2112550Listed by: RE/MAX TOWN & COUNTRY- New
 $98,700Active2 beds 2 baths980 sq. ft.
$98,700Active2 beds 2 baths980 sq. ft.1530 Rome Rd, WEST CHESTER, PA 19380
MLS# PACT2112044Listed by: RE/MAX ACTION ASSOCIATES - New
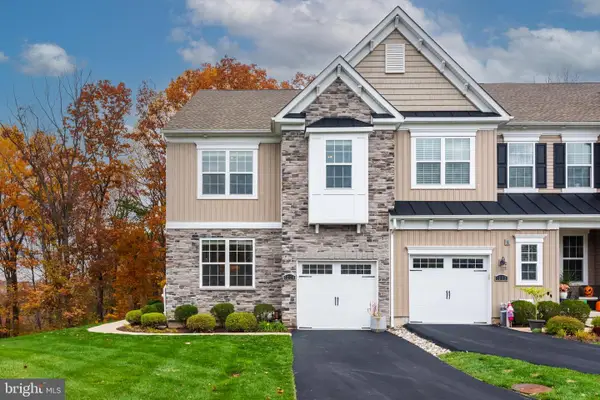 $659,900Active3 beds 3 baths2,315 sq. ft.
$659,900Active3 beds 3 baths2,315 sq. ft.1234 Isaac Way, WEST CHESTER, PA 19380
MLS# PACT2112860Listed by: KELLER WILLIAMS REAL ESTATE -EXTON  $525,000Pending3 beds 3 baths2,680 sq. ft.
$525,000Pending3 beds 3 baths2,680 sq. ft.134 Lydia Ln, WEST CHESTER, PA 19382
MLS# PACT2112840Listed by: RE/MAX PREFERRED - NEWTOWN SQUARE
