14 Greenhill Rd, West Chester, PA 19380
Local realty services provided by:Mountain Realty ERA Powered
14 Greenhill Rd,West Chester, PA 19380
$659,900
- 4 Beds
- 3 Baths
- 2,900 sq. ft.
- Single family
- Pending
Listed by: kate bailey
Office: coldwell banker realty
MLS#:PACT2096104
Source:BRIGHTMLS
Price summary
- Price:$659,900
- Price per sq. ft.:$227.55
About this home
Welcome to 14 Greenhill Road! This niche section of Chester County has it all; classic Americana suburban setting and conveniently located 5 minutes from West Chester Borough, rt. 202, and right down the street from $1.6M homes. SUB-DIVISION POTENTIAL. Built-in equity. Rare find with 1.7 acres. There is a possibility to subdivide the property for the building of a single family home on the back half of the property. Please consult directly with West Goshen Township. When touring, pass through the back side gate and tour the entire property to gain a sense of it's size and potential. 14 Greenhill Road has hosted the same devout owners for the past 39 years. They have created a lifestyle at the property by steadily and intelligently renovating the home and grounds. Do you have elementary school-aged children? They can walk to school as the newer, award-winning Greystone Elementary School is your neighbor to the far back of the property! UPGRADES: Upper-Level Staircase Walk Up Converted to large 4th Bedroom/Loft/Home Office with Full Bathroom, Storage Closets and Large Dormer Window Added 2010, Roof 2022, Water Heater 2023, All Hardwood Floors Professionally Refinished 2025, Driveway Sealed 2025, Front Stone Walkway Improved 2025, Power Washed Exterior of Home and Walkways 2025, Stained Front Cedar Shingles 2025, Fully Landscaped Garden Beds & Extensive Tree Surgery 2025, Interior Repainted Neutral Tones 2025. MAIN LEVEL: Foyer, Livingroom with fireplace, dining room with glass door access to deck, large eat-in kitchen with island and breakfast room, Mud Room, Large Laundry Closet, Primary Bedroom with en suite, Bedroom 2, Bedroom 3, Full Hall Bathroom. UPPER LEVEL: Bedroom 4, Full Bathroom, Storage Closets. LOWER LEVEL: Finished Den with Wood Stove in Working Fireplace, Ceramic Countertop and Built-Ins, Finished Staircase Room with Ceramic Countertop and Built-Ins, Workshop Space in the Attached 2-car Garage with Interior Access - the divider wall can be easily removed making the 2nd parking space available, Large Utility/Storage Room, Mud Room with Storage - an unused bathroom that could be remodeled, and Outside Access to Driveway. EXTERIOR: Large Storage Shed, Ornamental and Old Growth Trees, Beautiful Garden Beds, Fencing & Gates.
Contact an agent
Home facts
- Year built:1960
- Listing ID #:PACT2096104
- Added:168 day(s) ago
- Updated:November 13, 2025 at 09:13 AM
Rooms and interior
- Bedrooms:4
- Total bathrooms:3
- Full bathrooms:3
- Living area:2,900 sq. ft.
Heating and cooling
- Cooling:Ceiling Fan(s), Central A/C
- Heating:Baseboard - Hot Water, Electric, Forced Air, Heat Pump - Oil BackUp, Oil, Wood, Wood Burn Stove
Structure and exterior
- Roof:Pitched, Shingle
- Year built:1960
- Building area:2,900 sq. ft.
- Lot area:1.7 Acres
Schools
- High school:HENDERSON
- Middle school:PEIRCE
- Elementary school:GREYSTONE
Utilities
- Water:Well
- Sewer:Public Sewer
Finances and disclosures
- Price:$659,900
- Price per sq. ft.:$227.55
- Tax amount:$5,280 (2024)
New listings near 14 Greenhill Rd
- New
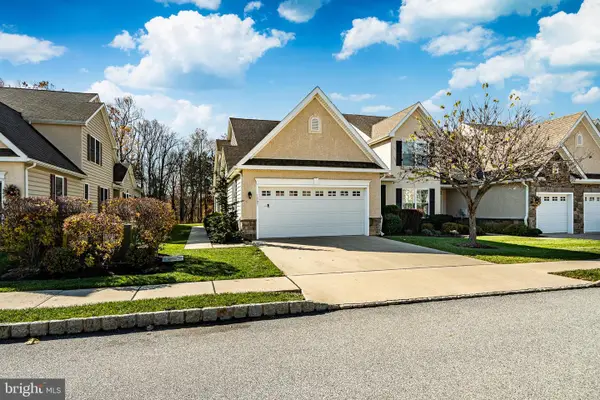 $650,000Active2 beds 3 baths2,337 sq. ft.
$650,000Active2 beds 3 baths2,337 sq. ft.1507 Honeysuckle Ct #95, WEST CHESTER, PA 19380
MLS# PACT2112446Listed by: VRA REALTY - New
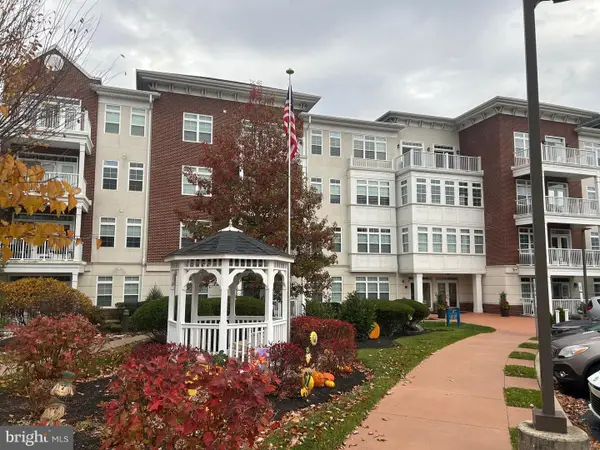 $439,900Active2 beds 2 baths1,468 sq. ft.
$439,900Active2 beds 2 baths1,468 sq. ft.134 Gilpin Dr #a-305, WEST CHESTER, PA 19382
MLS# PACT2113212Listed by: LONG & FOSTER REAL ESTATE, INC. - Coming Soon
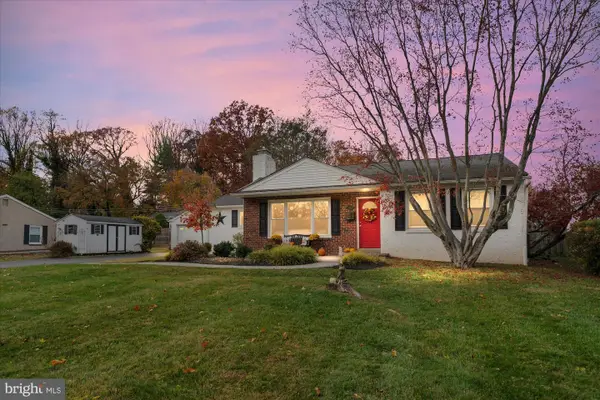 $510,000Coming Soon3 beds 2 baths
$510,000Coming Soon3 beds 2 baths5 Yorktown Ave, WEST CHESTER, PA 19382
MLS# PACT2113206Listed by: COLDWELL BANKER REALTY  $1,590,000Active3 beds 4 baths4,850 sq. ft.
$1,590,000Active3 beds 4 baths4,850 sq. ft.The Prescott - (1010 Hershey Mill Rd) -*millstone Circle, WEST CHESTER, PA 19380
MLS# PACT2109352Listed by: BHHS FOX & ROACH MALVERN-PAOLI $1,760,000Active4 beds 4 baths5,200 sq. ft.
$1,760,000Active4 beds 4 baths5,200 sq. ft.The Warren - (1010 Hershey Mill Rd.)- *millstone Circle, WEST CHESTER, PA 19380
MLS# PACT2109354Listed by: BHHS FOX & ROACH MALVERN-PAOLI- Open Sat, 1 to 4pmNew
 $549,000Active3 beds 2 baths1,311 sq. ft.
$549,000Active3 beds 2 baths1,311 sq. ft.402 Howard Rd, WEST CHESTER, PA 19380
MLS# PACT2113038Listed by: KELLER WILLIAMS REAL ESTATE - WEST CHESTER 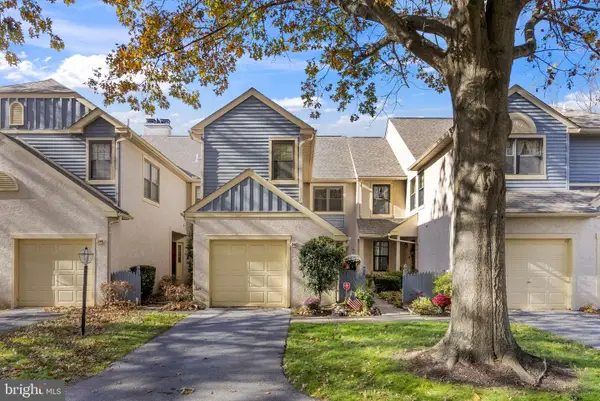 $549,000Pending3 beds 3 baths2,134 sq. ft.
$549,000Pending3 beds 3 baths2,134 sq. ft.248 Yorkminster Rd, WEST CHESTER, PA 19382
MLS# PACT2112550Listed by: RE/MAX TOWN & COUNTRY- New
 $98,700Active2 beds 2 baths980 sq. ft.
$98,700Active2 beds 2 baths980 sq. ft.1530 Rome Rd, WEST CHESTER, PA 19380
MLS# PACT2112044Listed by: RE/MAX ACTION ASSOCIATES - New
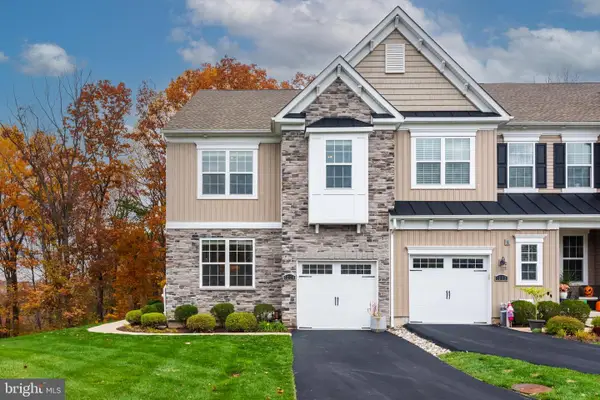 $659,900Active3 beds 3 baths2,315 sq. ft.
$659,900Active3 beds 3 baths2,315 sq. ft.1234 Isaac Way, WEST CHESTER, PA 19380
MLS# PACT2112860Listed by: KELLER WILLIAMS REAL ESTATE -EXTON  $525,000Pending3 beds 3 baths2,680 sq. ft.
$525,000Pending3 beds 3 baths2,680 sq. ft.134 Lydia Ln, WEST CHESTER, PA 19382
MLS# PACT2112840Listed by: RE/MAX PREFERRED - NEWTOWN SQUARE
