1415 Springton Ln #1415, West Chester, PA 19380
Local realty services provided by:ERA Reed Realty, Inc.
1415 Springton Ln #1415,West Chester, PA 19380
$695,000
- 2 Beds
- 2 Baths
- 2,515 sq. ft.
- Townhouse
- Pending
Listed by: john e leonard jr., mary ann mccarry
Office: long & foster real estate, inc.
MLS#:PACT2107276
Source:BRIGHTMLS
Price summary
- Price:$695,000
- Price per sq. ft.:$276.34
- Monthly HOA dues:$783.33
About this home
Welcome to 1415 Springton Lane, a coveted golf course view home in Hershey’s Mill. This exceptional property offers a rare combination of elegance, privacy, and superlative condition, —all in one of Chester County’s most desirable gated enclaves. You will feel a little thrill as you arrive, for the location on the street looks and feels almost like a manor home. A grand 2 story foyer greets you upon entry; dramatic with soaring ceilings and abundant natural light. This sets the tone for the refined interior. To the left, a timeless living room perfect for quiet gatherings; to the right, a formal dining room ideal for entertaining. A classic layout. Beyond you'll find a chef’s kitchen with granite countertops, premium cabinetry, and open flow into the spectacular great room. Vaulted ceilings, handsome fireplace, with sliders to the huge terraced patio overlooking the golf course... you'll love it. A wonderful feature of this home is bedroom locations upstairs or on the main level. choose first for yourself, with a terrific private suite to offer visitors. The upstairs bedroom is an exceptional private suite complete with an outstanding loft that soars over the living room below. The basement is massive, with huge finished AND unfinished areas. Whether you have hobby or storage needs there is a comfortable space for either...or both ! You are able to indulge yourself in comfort and security knowing the mechanical systems of this home are in great shape. Brand new windows and stucco, newer roof and hot water heater, GEOTHERMAL heating - modern efficient and very low cost. Lovingly updated, meticulously maintained, everything is done for you. Come visit a wonderful home certain to offer you a turnkey living experience. This is one for the discerning buyer, see it and be that fortunate one.
Whether you're seeking refined living, scenic views, or a vibrant community lifestyle, 1415 Springton Lane delivers it all. Come experience the best of Hershey’s Mill—where luxury meets leisure.
Contact an agent
Home facts
- Year built:1998
- Listing ID #:PACT2107276
- Added:75 day(s) ago
- Updated:November 14, 2025 at 08:39 AM
Rooms and interior
- Bedrooms:2
- Total bathrooms:2
- Full bathrooms:2
- Living area:2,515 sq. ft.
Heating and cooling
- Cooling:Central A/C, Geothermal
- Heating:Forced Air, Geo-thermal
Structure and exterior
- Roof:Pitched
- Year built:1998
- Building area:2,515 sq. ft.
Utilities
- Water:Private/Community Water
- Sewer:Public Sewer
Finances and disclosures
- Price:$695,000
- Price per sq. ft.:$276.34
- Tax amount:$6,652 (2025)
New listings near 1415 Springton Ln #1415
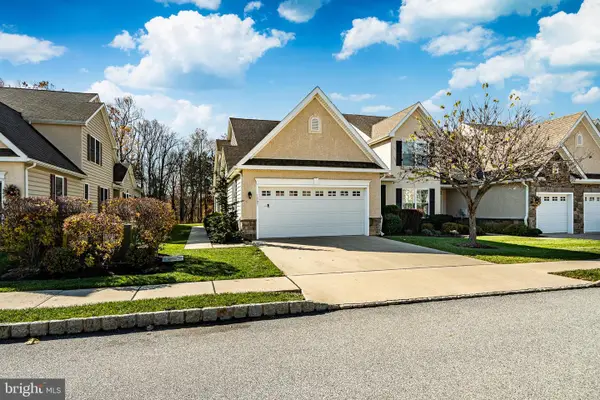 $650,000Pending2 beds 3 baths2,337 sq. ft.
$650,000Pending2 beds 3 baths2,337 sq. ft.1507 Honeysuckle Ct #95, WEST CHESTER, PA 19380
MLS# PACT2112446Listed by: VRA REALTY- New
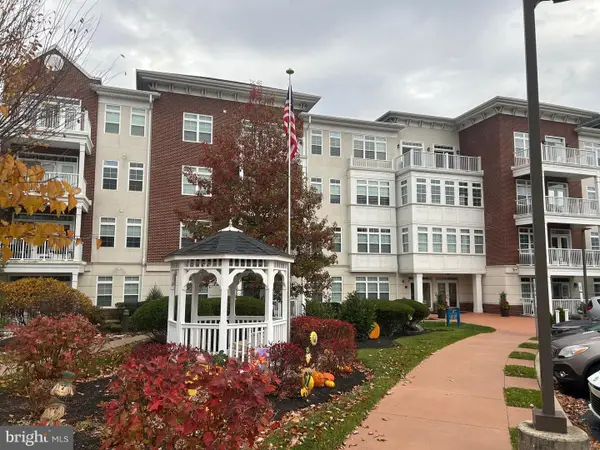 $439,900Active2 beds 2 baths1,468 sq. ft.
$439,900Active2 beds 2 baths1,468 sq. ft.134 Gilpin Dr #a-305, WEST CHESTER, PA 19382
MLS# PACT2113212Listed by: LONG & FOSTER REAL ESTATE, INC. - Coming Soon
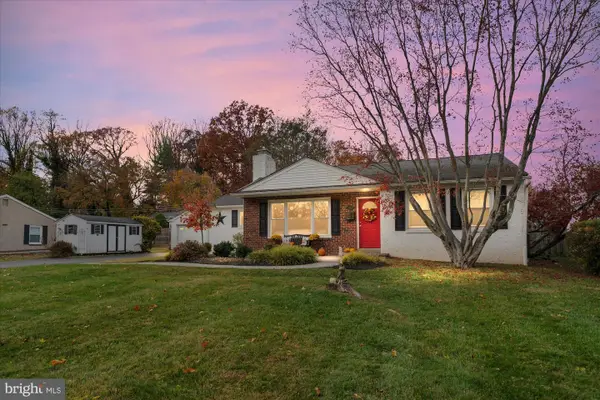 $510,000Coming Soon3 beds 2 baths
$510,000Coming Soon3 beds 2 baths5 Yorktown Ave, WEST CHESTER, PA 19382
MLS# PACT2113206Listed by: COLDWELL BANKER REALTY  $1,590,000Active3 beds 4 baths4,850 sq. ft.
$1,590,000Active3 beds 4 baths4,850 sq. ft.The Prescott - (1010 Hershey Mill Rd) -*millstone Circle, WEST CHESTER, PA 19380
MLS# PACT2109352Listed by: BHHS FOX & ROACH MALVERN-PAOLI $1,760,000Active4 beds 4 baths5,200 sq. ft.
$1,760,000Active4 beds 4 baths5,200 sq. ft.The Warren - (1010 Hershey Mill Rd.)- *millstone Circle, WEST CHESTER, PA 19380
MLS# PACT2109354Listed by: BHHS FOX & ROACH MALVERN-PAOLI- Open Sat, 1 to 4pmNew
 $549,000Active3 beds 2 baths1,311 sq. ft.
$549,000Active3 beds 2 baths1,311 sq. ft.402 Howard Rd, WEST CHESTER, PA 19380
MLS# PACT2113038Listed by: KELLER WILLIAMS REAL ESTATE - WEST CHESTER 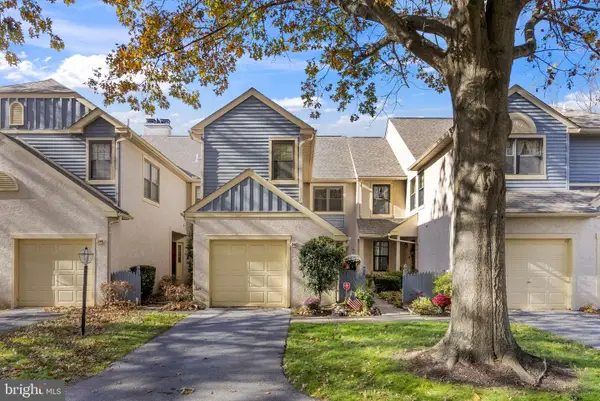 $549,000Pending3 beds 3 baths2,134 sq. ft.
$549,000Pending3 beds 3 baths2,134 sq. ft.248 Yorkminster Rd, WEST CHESTER, PA 19382
MLS# PACT2112550Listed by: RE/MAX TOWN & COUNTRY- New
 $98,700Active2 beds 2 baths980 sq. ft.
$98,700Active2 beds 2 baths980 sq. ft.1530 Rome Rd, WEST CHESTER, PA 19380
MLS# PACT2112044Listed by: RE/MAX ACTION ASSOCIATES - New
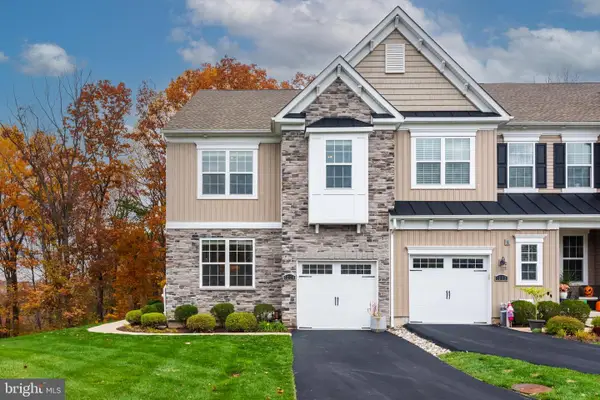 $659,900Active3 beds 3 baths2,315 sq. ft.
$659,900Active3 beds 3 baths2,315 sq. ft.1234 Isaac Way, WEST CHESTER, PA 19380
MLS# PACT2112860Listed by: KELLER WILLIAMS REAL ESTATE -EXTON  $525,000Pending3 beds 3 baths2,680 sq. ft.
$525,000Pending3 beds 3 baths2,680 sq. ft.134 Lydia Ln, WEST CHESTER, PA 19382
MLS# PACT2112840Listed by: RE/MAX PREFERRED - NEWTOWN SQUARE
