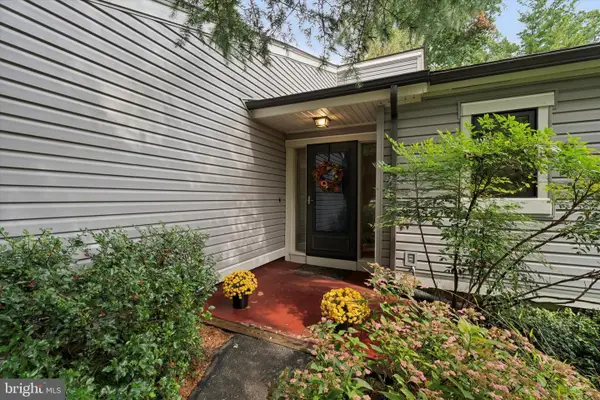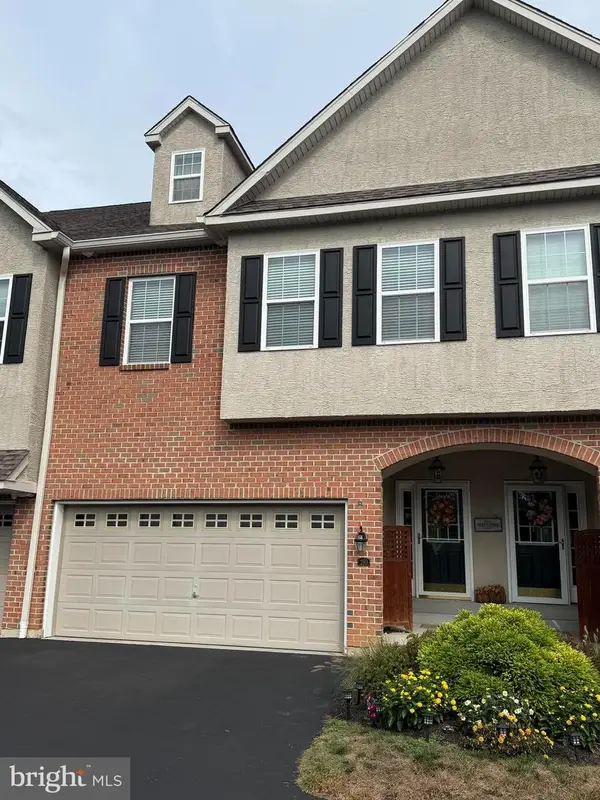1430 Grove Ave #1mp, West Chester, PA 19380
Local realty services provided by:ERA Valley Realty
1430 Grove Ave #1mp,West Chester, PA 19380
$1,237,900
- 3 Beds
- 3 Baths
- 2,567 sq. ft.
- Single family
- Active
Listed by:gary a mercer sr.
Office:lpt realty, llc.
MLS#:PACT2106578
Source:BRIGHTMLS
Price summary
- Price:$1,237,900
- Price per sq. ft.:$482.24
About this home
We've saved the best for last! Discover an incredible new construction opportunity featuring a first-floor primary suite in the highly sought-after West Chester School District. With only one homesite remaining at Enclave at Grove by Eddy Homes, now is the time to make the Monteverdi floorplan yours—designed for the perfect blend of comfort, style, and convenience.
This home offers 2600+ sq. ft. of primarily single-level living on more than an acre of flat land. Step into the dramatic two-story foyer where natural light floods the space and highlights the elegant staircase. The soaring two-story great room, lined with windows, creates a bright and open setting—ideal for entertaining.
The gourmet kitchen with breakfast area flows seamlessly into the living spaces, making both everyday living and hosting effortless. Retreat to your first-floor owner’s suite with a spa-inspired bathroom and dual walk-in closets. Main-level living is complete with laundry just off the mudroom for ultimate convenience.
Upstairs, guests can unwind in two spacious bedrooms, each with a walk-in closet, and a full bath. Need more room? The lower level offers endless possibilities—from a custom wet bar to additional bedrooms or a home gym. With the Eddy Homes Design Advantage, you’ll select from an array of premium finishes to personalize every detail.
Located minutes from downtown West Chester, you’ll enjoy a thriving community with local dining, year-round events, farmers markets, fitness studios, and top-rated healthcare. Commuters will appreciate easy access to Routes 100, 30, and 202—just a short drive to Exton or King of Prussia.
Don’t miss this rare opportunity to build your dream home in a prime location. Contact us today to learn more!
Photos shown are from a previously built home. Finishes and pricing will vary based on selections. Other floorplans are available. Eddy Homes can build on any lot—ask us about additional locations.
Contact an agent
Home facts
- Year built:2025
- Listing ID #:PACT2106578
- Added:94 day(s) ago
- Updated:September 28, 2025 at 02:08 PM
Rooms and interior
- Bedrooms:3
- Total bathrooms:3
- Full bathrooms:2
- Half bathrooms:1
- Living area:2,567 sq. ft.
Heating and cooling
- Cooling:Central A/C
- Heating:90% Forced Air, Propane - Leased
Structure and exterior
- Roof:Architectural Shingle
- Year built:2025
- Building area:2,567 sq. ft.
- Lot area:1.11 Acres
Schools
- High school:B. REED HENDERSON
- Middle school:E.N. PEIRCE
- Elementary school:MARY C. HOWSE
Utilities
- Water:Public
- Sewer:Public Sewer
Finances and disclosures
- Price:$1,237,900
- Price per sq. ft.:$482.24
New listings near 1430 Grove Ave #1mp
- Coming Soon
 $480,000Coming Soon3 beds 2 baths
$480,000Coming Soon3 beds 2 baths141 Chandler Dr, WEST CHESTER, PA 19380
MLS# PACT2109544Listed by: COMPASS PENNSYLVANIA, LLC - Coming Soon
 $775,000Coming Soon4 beds 5 baths
$775,000Coming Soon4 beds 5 baths210 Spring Ln, WEST CHESTER, PA 19380
MLS# PACT2110434Listed by: BHHS FOX&ROACH-NEWTOWN SQUARE - New
 $515,000Active3 beds 1 baths1,460 sq. ft.
$515,000Active3 beds 1 baths1,460 sq. ft.501 Glen Ave, WEST CHESTER, PA 19382
MLS# PACT2106330Listed by: KELLER WILLIAMS REAL ESTATE -EXTON - Open Sun, 11am to 1pmNew
 $625,000Active3 beds 4 baths2,277 sq. ft.
$625,000Active3 beds 4 baths2,277 sq. ft.11 Pintail Ct, WEST CHESTER, PA 19380
MLS# PACT2110166Listed by: EXP REALTY, LLC - Coming Soon
 $450,000Coming Soon3 beds 3 baths
$450,000Coming Soon3 beds 3 baths1206 Longford Rd #51, WEST CHESTER, PA 19380
MLS# PACT2109990Listed by: RE/MAX ACE REALTY - Open Sun, 12 to 2pmNew
 $650,000Active3 beds 3 baths2,108 sq. ft.
$650,000Active3 beds 3 baths2,108 sq. ft.201 Cohasset Ln #201, WEST CHESTER, PA 19380
MLS# PACT2110390Listed by: KELLER WILLIAMS MAIN LINE - Coming Soon
 $379,000Coming Soon4 beds 2 baths
$379,000Coming Soon4 beds 2 baths415 E Anglesey Ter #415, WEST CHESTER, PA 19380
MLS# PACT2110368Listed by: LONG & FOSTER REAL ESTATE, INC. - Open Sun, 11:30am to 1:30pmNew
 $875,000Active4 beds 4 baths2,320 sq. ft.
$875,000Active4 beds 4 baths2,320 sq. ft.306 Greenhill Rd, WEST CHESTER, PA 19380
MLS# PACT2110356Listed by: COLDWELL BANKER REALTY - Coming Soon
 $3,780,000Coming Soon6 beds 6 baths
$3,780,000Coming Soon6 beds 6 baths1119 S New Street, WEST CHESTER, PA 19382
MLS# PACT2110170Listed by: BHHS FOX & ROACH-WEST CHESTER - Open Sun, 11am to 1pmNew
 $985,000Active4 beds 3 baths3,984 sq. ft.
$985,000Active4 beds 3 baths3,984 sq. ft.1048 General Allen Dr, WEST CHESTER, PA 19382
MLS# PACT2110224Listed by: RE/MAX TOWN & COUNTRY
