1484 W Strasburg Rd, West Chester, PA 19382
Local realty services provided by:ERA Liberty Realty
Listed by: karen nader
Office: monument sotheby's international realty
MLS#:PACT2082188
Source:BRIGHTMLS
Price summary
- Price:$6,250,000
- Price per sq. ft.:$480.77
About this home
NEW PRICE! Stag & Thistle Farm is an extraordinary English Manor Country Estate set on over 44 acres, conveniently located just outside the picturesque village of Marshalton, which boasts the Marshalton Inn and Four Dogs Tavern. A gated entrance and a meandering drive usher you to this ideally placed residence, designed by Period Architecture and built by luxury builder Porter Construction in 2018. It beautifully blends centuries-old charm with the efficiency and modern conveniences of the 21st century. Nestled within the natural contours of rolling hills, this spacious home spans over 8,000 square feet and includes the potential for further expansion with an unfinished lower level of an additional 5,000 square feet. The entryway to this Stone Manor Home is via a lovely courtyard featuring a fountain and perennial gardens that provide vibrant color from early spring until fall. This grand yet inviting residence showcases timber trusses, plaster finishes, custom millwork, a groin ceiling, and various other exquisite elements. To the right, through custom-crafted arched doorways, lies an expansive gourmet kitchen featuring a breakfast nook that offers sweeping views of the rolling hills and countryside, an in-ground heated saltwater pool surrounded by elegant hardscaping, and stunning vistas of a 3-acre vineyard. This luxurious kitchen is equipped with top-tier appliances, a Tadelakt backsplash, soapstone countertops, a limestone-framed fireplace, an 8-burner range, and a Wolf Oven. The arched doorways lead into the family room, which boasts a vaulted ceiling, timber trusses, and a cozy wood-burning fireplace. The residence is awash with abundant natural light. The kitchen also has pocket doors that open into a spacious dining area, adorned with exquisite moldings. Nestled in its own private wing on the first floor, the primary suite features a vaulted ceiling, a fireplace, a lavish primary bath, and an adjoining laundry area. The first floor also includes an office with a fireplace that overlooks the woodlands. On the second floor, you will find three en-suite bedrooms along with an additional family room. A convenient mudroom, complete with a dedicated dog wash, provides access to a breezeway. Large stacking doors to the pool area on one side and the courtyard on the other. The breezeway also gives access to the garage and second floor art studio. Enjoy unparalleled views of the countryside from every room. Easy access and a 7-minute drive to West Chester, Kennett Square and Downingtown. 35-minute drive to King of Prussia, 50 minutes to Philadelphia, 2 hours to New York and 2 ½ to Washington, DC.
Contact an agent
Home facts
- Year built:2018
- Listing ID #:PACT2082188
- Added:244 day(s) ago
- Updated:November 13, 2025 at 02:39 PM
Rooms and interior
- Bedrooms:4
- Total bathrooms:6
- Full bathrooms:4
- Half bathrooms:2
- Living area:13,000 sq. ft.
Heating and cooling
- Cooling:Central A/C
- Heating:Forced Air, Propane - Owned, Zoned
Structure and exterior
- Roof:Architectural Shingle, Metal
- Year built:2018
- Building area:13,000 sq. ft.
- Lot area:44.67 Acres
Utilities
- Water:Conditioner, Well
- Sewer:Gravity Sept Fld, On Site Septic
Finances and disclosures
- Price:$6,250,000
- Price per sq. ft.:$480.77
- Tax amount:$22,537 (2024)
New listings near 1484 W Strasburg Rd
- New
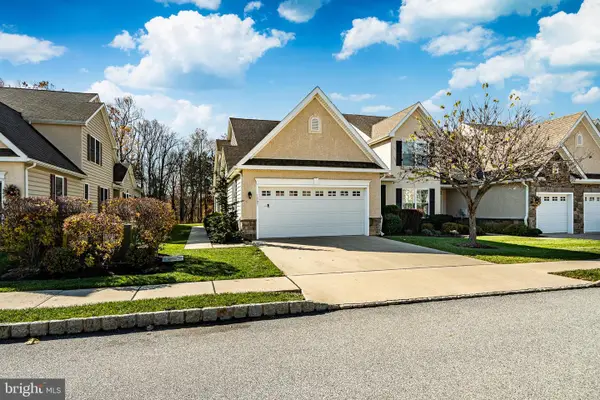 $650,000Active2 beds 3 baths2,337 sq. ft.
$650,000Active2 beds 3 baths2,337 sq. ft.1507 Honeysuckle Ct #95, WEST CHESTER, PA 19380
MLS# PACT2112446Listed by: VRA REALTY - New
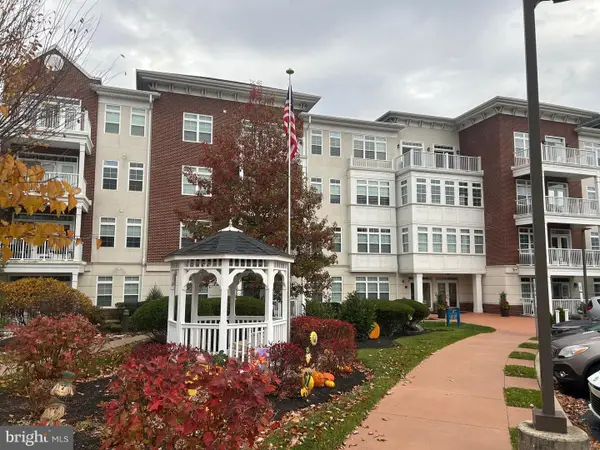 $439,900Active2 beds 2 baths1,468 sq. ft.
$439,900Active2 beds 2 baths1,468 sq. ft.134 Gilpin Dr #a-305, WEST CHESTER, PA 19382
MLS# PACT2113212Listed by: LONG & FOSTER REAL ESTATE, INC. - Coming Soon
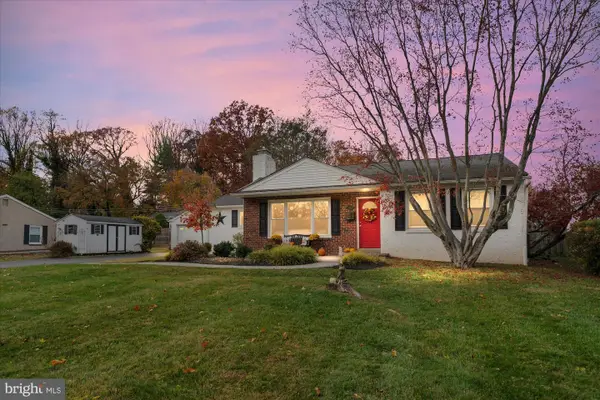 $510,000Coming Soon3 beds 2 baths
$510,000Coming Soon3 beds 2 baths5 Yorktown Ave, WEST CHESTER, PA 19382
MLS# PACT2113206Listed by: COLDWELL BANKER REALTY  $1,590,000Active3 beds 4 baths4,850 sq. ft.
$1,590,000Active3 beds 4 baths4,850 sq. ft.The Prescott - (1010 Hershey Mill Rd) -*millstone Circle, WEST CHESTER, PA 19380
MLS# PACT2109352Listed by: BHHS FOX & ROACH MALVERN-PAOLI $1,760,000Active4 beds 4 baths5,200 sq. ft.
$1,760,000Active4 beds 4 baths5,200 sq. ft.The Warren - (1010 Hershey Mill Rd.)- *millstone Circle, WEST CHESTER, PA 19380
MLS# PACT2109354Listed by: BHHS FOX & ROACH MALVERN-PAOLI- Open Sat, 1 to 4pmNew
 $549,000Active3 beds 2 baths1,311 sq. ft.
$549,000Active3 beds 2 baths1,311 sq. ft.402 Howard Rd, WEST CHESTER, PA 19380
MLS# PACT2113038Listed by: KELLER WILLIAMS REAL ESTATE - WEST CHESTER 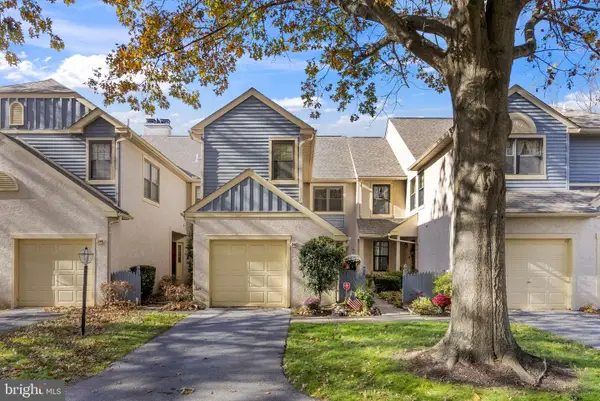 $549,000Pending3 beds 3 baths2,134 sq. ft.
$549,000Pending3 beds 3 baths2,134 sq. ft.248 Yorkminster Rd, WEST CHESTER, PA 19382
MLS# PACT2112550Listed by: RE/MAX TOWN & COUNTRY- New
 $98,700Active2 beds 2 baths980 sq. ft.
$98,700Active2 beds 2 baths980 sq. ft.1530 Rome Rd, WEST CHESTER, PA 19380
MLS# PACT2112044Listed by: RE/MAX ACTION ASSOCIATES - New
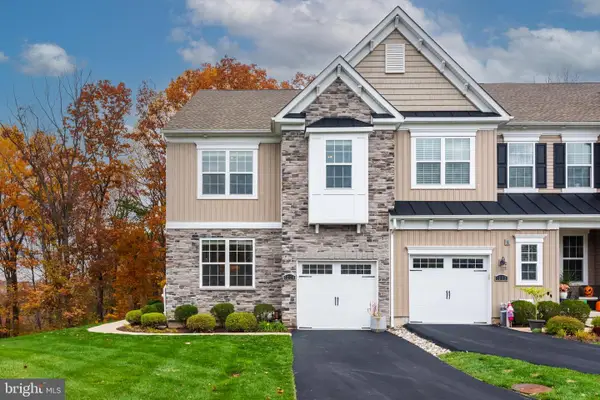 $659,900Active3 beds 3 baths2,315 sq. ft.
$659,900Active3 beds 3 baths2,315 sq. ft.1234 Isaac Way, WEST CHESTER, PA 19380
MLS# PACT2112860Listed by: KELLER WILLIAMS REAL ESTATE -EXTON  $525,000Pending3 beds 3 baths2,680 sq. ft.
$525,000Pending3 beds 3 baths2,680 sq. ft.134 Lydia Ln, WEST CHESTER, PA 19382
MLS# PACT2112840Listed by: RE/MAX PREFERRED - NEWTOWN SQUARE
