150 Mountain View Dr, West Chester, PA 19380
Local realty services provided by:ERA Reed Realty, Inc.
150 Mountain View Dr,West Chester, PA 19380
$490,000
- 3 Beds
- 3 Baths
- 2,399 sq. ft.
- Townhouse
- Pending
Listed by: daniela garza, robin r. gordon
Office: bhhs fox & roach-haverford
MLS#:PACT2107400
Source:BRIGHTMLS
Price summary
- Price:$490,000
- Price per sq. ft.:$204.25
- Monthly HOA dues:$225
About this home
Welcome to 150 Mountain View Drive, a move-in ready 3-bedroom, 2.5-bath townhome in the highly desirable Valley View community of West Chester. Perfectly situated within walking distance to Exton Station and just minutes from major routes including US-30, 202, and Pottstown Pike, the location is unmatched! A quick 5-10 minute drive brings you to all the shops, restaurants, and conveniences of Exton – whether it’s Main Street, the Shops at Exton, Exton Square Mall, or Whiteland Town Center, everything you need is close by. Inside, you’re welcomed by an open-concept living and dining area that provides the perfect space for gathering with family and friends. The sunny kitchen and family room combination is equally inviting. The kitchen features granite countertops, abundant wood cabinetry, a center island with seating, and a large pantry for storage. It’s also outfitted with brand-new range, dishwasher, and microwave, plus a stainless-steel refrigerator. The adjoining family room is brightened by natural light from two rear-facing windows and is warmed by a gas fireplace. Sliding doors near the kitchen lead out to a spacious rear deck – ideal for seamless indoor/outdoor dining and entertaining. Completing the first floor are a convenient half bath, large coat closet, and access to the attached one-car garage. Upstairs, you’ll find three generously sized bedrooms. Two front-facing bedrooms feature premium wood blinds, large closets, and easy access to a full hall bath with shower/tub combo. The expansive primary suite overlooks the backyard and includes a walk-in closet and a luxurious ensuite bath with double sinks, jetted tub, and separate shower. A large second-floor laundry room, with new washer and dryer, makes day-to-day living even more convenient. The lower level adds nearly 600 square feet of finished space, perfect for a recreation room, home office, or gym, and the large unfinished space offers plenty of storage. Hardwood floors throughout both the first and second floors elevate the home’s style, while practical updates such as a newer roof (2020) and HVAC system (2019) provide peace of mind. The community itself offers sidewalks and a nearby park, creating an inviting environment to enjoy walks, playtime, or simply connecting with neighbors. With its prime location, thoughtful layout, recent upgrades, and community amenities, 150 Mountain View Drive is the perfect blend of comfort, convenience, and lifestyle.
Contact an agent
Home facts
- Year built:2000
- Listing ID #:PACT2107400
- Added:72 day(s) ago
- Updated:November 14, 2025 at 08:39 AM
Rooms and interior
- Bedrooms:3
- Total bathrooms:3
- Full bathrooms:2
- Half bathrooms:1
- Living area:2,399 sq. ft.
Heating and cooling
- Cooling:Central A/C
- Heating:Forced Air, Natural Gas
Structure and exterior
- Roof:Asphalt, Shingle
- Year built:2000
- Building area:2,399 sq. ft.
- Lot area:0.04 Acres
Utilities
- Water:Public
- Sewer:Public Sewer
Finances and disclosures
- Price:$490,000
- Price per sq. ft.:$204.25
- Tax amount:$4,862 (2025)
New listings near 150 Mountain View Dr
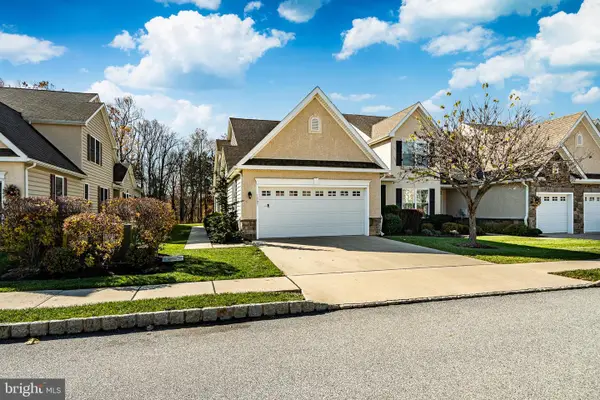 $650,000Pending2 beds 3 baths2,337 sq. ft.
$650,000Pending2 beds 3 baths2,337 sq. ft.1507 Honeysuckle Ct #95, WEST CHESTER, PA 19380
MLS# PACT2112446Listed by: VRA REALTY- New
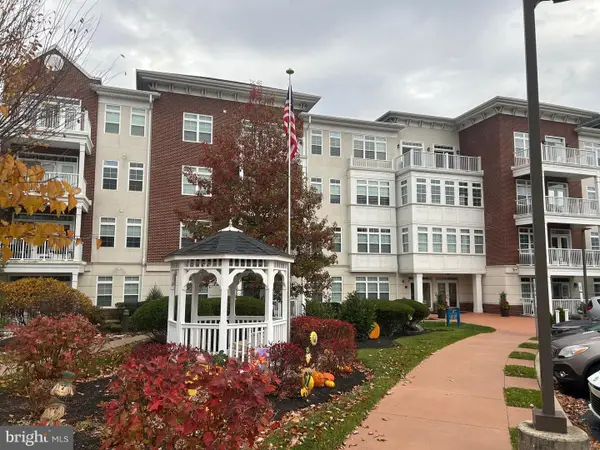 $439,900Active2 beds 2 baths1,468 sq. ft.
$439,900Active2 beds 2 baths1,468 sq. ft.134 Gilpin Dr #a-305, WEST CHESTER, PA 19382
MLS# PACT2113212Listed by: LONG & FOSTER REAL ESTATE, INC. - Coming Soon
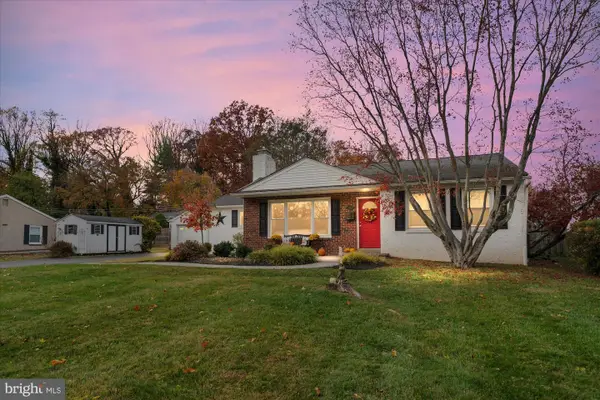 $510,000Coming Soon3 beds 2 baths
$510,000Coming Soon3 beds 2 baths5 Yorktown Ave, WEST CHESTER, PA 19382
MLS# PACT2113206Listed by: COLDWELL BANKER REALTY  $1,590,000Active3 beds 4 baths4,850 sq. ft.
$1,590,000Active3 beds 4 baths4,850 sq. ft.The Prescott - (1010 Hershey Mill Rd) -*millstone Circle, WEST CHESTER, PA 19380
MLS# PACT2109352Listed by: BHHS FOX & ROACH MALVERN-PAOLI $1,760,000Active4 beds 4 baths5,200 sq. ft.
$1,760,000Active4 beds 4 baths5,200 sq. ft.The Warren - (1010 Hershey Mill Rd.)- *millstone Circle, WEST CHESTER, PA 19380
MLS# PACT2109354Listed by: BHHS FOX & ROACH MALVERN-PAOLI- Open Sat, 1 to 4pmNew
 $549,000Active3 beds 2 baths1,311 sq. ft.
$549,000Active3 beds 2 baths1,311 sq. ft.402 Howard Rd, WEST CHESTER, PA 19380
MLS# PACT2113038Listed by: KELLER WILLIAMS REAL ESTATE - WEST CHESTER 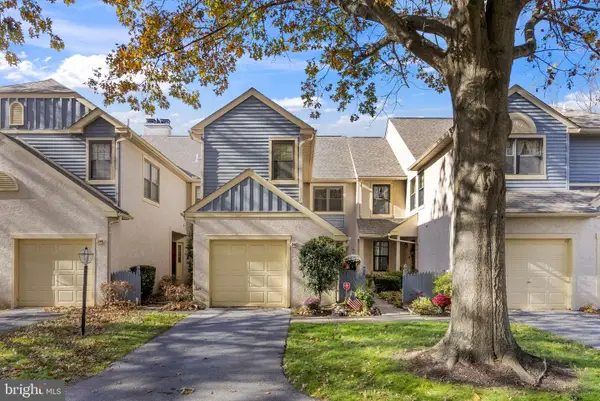 $549,000Pending3 beds 3 baths2,134 sq. ft.
$549,000Pending3 beds 3 baths2,134 sq. ft.248 Yorkminster Rd, WEST CHESTER, PA 19382
MLS# PACT2112550Listed by: RE/MAX TOWN & COUNTRY- New
 $98,700Active2 beds 2 baths980 sq. ft.
$98,700Active2 beds 2 baths980 sq. ft.1530 Rome Rd, WEST CHESTER, PA 19380
MLS# PACT2112044Listed by: RE/MAX ACTION ASSOCIATES - New
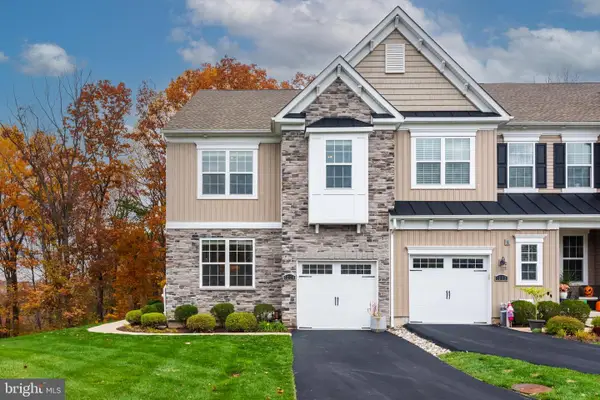 $659,900Active3 beds 3 baths2,315 sq. ft.
$659,900Active3 beds 3 baths2,315 sq. ft.1234 Isaac Way, WEST CHESTER, PA 19380
MLS# PACT2112860Listed by: KELLER WILLIAMS REAL ESTATE -EXTON  $525,000Pending3 beds 3 baths2,680 sq. ft.
$525,000Pending3 beds 3 baths2,680 sq. ft.134 Lydia Ln, WEST CHESTER, PA 19382
MLS# PACT2112840Listed by: RE/MAX PREFERRED - NEWTOWN SQUARE
