1501 Washington Ln, West Chester, PA 19382
Local realty services provided by:Mountain Realty ERA Powered
1501 Washington Ln,West Chester, PA 19382
$624,900
- 4 Beds
- 3 Baths
- 2,125 sq. ft.
- Single family
- Pending
Listed by: dan j zecher
Office: keller williams elite
MLS#:PACT2105454
Source:BRIGHTMLS
Price summary
- Price:$624,900
- Price per sq. ft.:$294.07
About this home
Nestled in a beautiful, wooded neighborhood, 1501 Washington is a stunning 4-bedroom, 2.5-bathroom home that blends timeless charm with modern updates. Step inside to a welcoming front living room featuring gorgeous hardwood floors that flow seamlessly into an open-concept dining area and fully renovated kitchen. The kitchen boasts brand-new white cabinetry, quartz countertops, a stylish tiled backsplash, new stainless-steel appliances, and a spacious center island—perfect for gathering. Just off the kitchen, a second living space offers warmth and character with its charming brick fireplace. Double glass doors open to a brand-new deck, ideal for grilling, entertaining, or simply enjoying the peaceful, wooded views. The main floor also includes a convenient half bath, a laundry/mudroom with access to the side yard and inside access to an attached two-car garage. Upstairs, the second level offers four spacious bedrooms and two full bathrooms. The shared hallway bathroom has been fully renovated and features a sleek double vanity and modern finishes. The fourth bedroom serves as a primary suite, complete with its own private bathroom. This en-suite bath includes a beautifully tiled walk-in shower, new vanity and fixtures. A large walk-in closet adds convenience and storage. The basement level provides ample storage and offers future potential for additional living space. Never tire of the serene outdoor views, surrounded by mature trees and natural beauty. Enjoy peace of mind with a brand-new roof and all-new windows throughout. Don’t miss this incredible opportunity—make 1501 Washington your next home!
Contact an agent
Home facts
- Year built:1977
- Listing ID #:PACT2105454
- Added:97 day(s) ago
- Updated:November 14, 2025 at 08:39 AM
Rooms and interior
- Bedrooms:4
- Total bathrooms:3
- Full bathrooms:2
- Half bathrooms:1
- Living area:2,125 sq. ft.
Heating and cooling
- Cooling:Central A/C
- Heating:Electric, Heat Pump - Oil BackUp, Oil
Structure and exterior
- Roof:Architectural Shingle
- Year built:1977
- Building area:2,125 sq. ft.
- Lot area:0.7 Acres
Schools
- High school:UNIONVILLE
- Middle school:CHARLES F. PATTON
- Elementary school:POCOPSON
Utilities
- Water:Well
- Sewer:On Site Septic
Finances and disclosures
- Price:$624,900
- Price per sq. ft.:$294.07
- Tax amount:$6,799 (2025)
New listings near 1501 Washington Ln
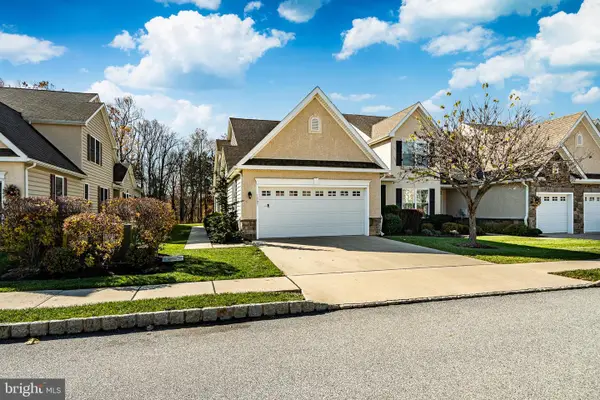 $650,000Pending2 beds 3 baths2,337 sq. ft.
$650,000Pending2 beds 3 baths2,337 sq. ft.1507 Honeysuckle Ct #95, WEST CHESTER, PA 19380
MLS# PACT2112446Listed by: VRA REALTY- New
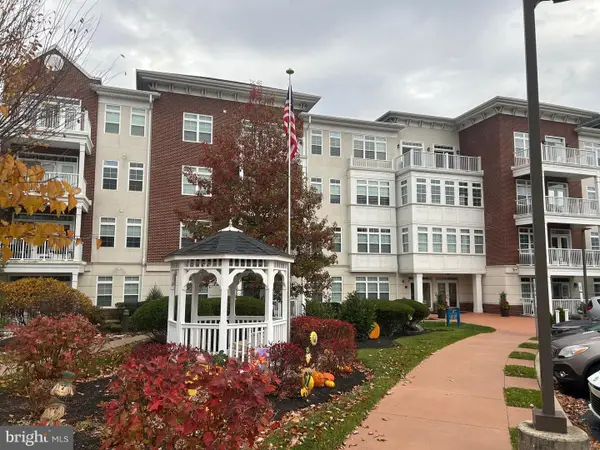 $439,900Active2 beds 2 baths1,468 sq. ft.
$439,900Active2 beds 2 baths1,468 sq. ft.134 Gilpin Dr #a-305, WEST CHESTER, PA 19382
MLS# PACT2113212Listed by: LONG & FOSTER REAL ESTATE, INC. - Coming Soon
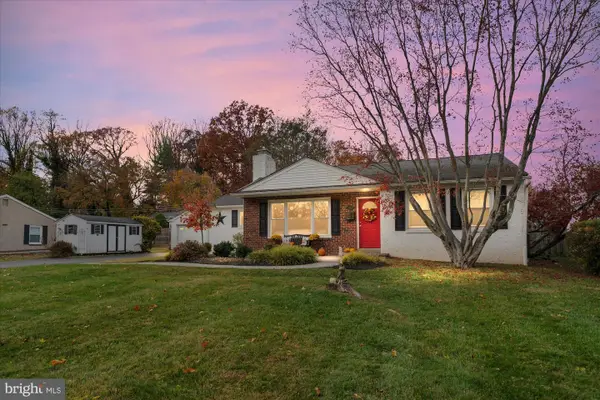 $510,000Coming Soon3 beds 2 baths
$510,000Coming Soon3 beds 2 baths5 Yorktown Ave, WEST CHESTER, PA 19382
MLS# PACT2113206Listed by: COLDWELL BANKER REALTY  $1,590,000Active3 beds 4 baths4,850 sq. ft.
$1,590,000Active3 beds 4 baths4,850 sq. ft.The Prescott - (1010 Hershey Mill Rd) -*millstone Circle, WEST CHESTER, PA 19380
MLS# PACT2109352Listed by: BHHS FOX & ROACH MALVERN-PAOLI $1,760,000Active4 beds 4 baths5,200 sq. ft.
$1,760,000Active4 beds 4 baths5,200 sq. ft.The Warren - (1010 Hershey Mill Rd.)- *millstone Circle, WEST CHESTER, PA 19380
MLS# PACT2109354Listed by: BHHS FOX & ROACH MALVERN-PAOLI- Open Sat, 1 to 4pmNew
 $549,000Active3 beds 2 baths1,311 sq. ft.
$549,000Active3 beds 2 baths1,311 sq. ft.402 Howard Rd, WEST CHESTER, PA 19380
MLS# PACT2113038Listed by: KELLER WILLIAMS REAL ESTATE - WEST CHESTER 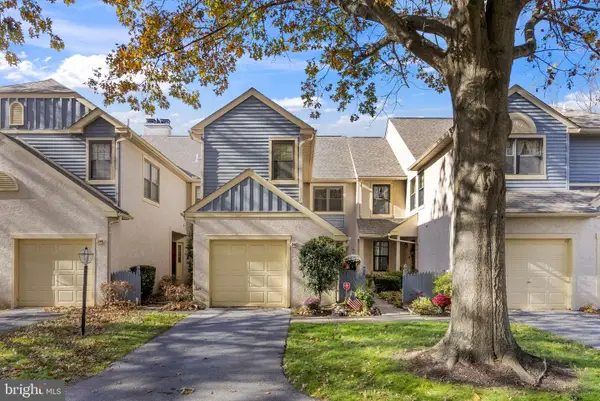 $549,000Pending3 beds 3 baths2,134 sq. ft.
$549,000Pending3 beds 3 baths2,134 sq. ft.248 Yorkminster Rd, WEST CHESTER, PA 19382
MLS# PACT2112550Listed by: RE/MAX TOWN & COUNTRY- New
 $98,700Active2 beds 2 baths980 sq. ft.
$98,700Active2 beds 2 baths980 sq. ft.1530 Rome Rd, WEST CHESTER, PA 19380
MLS# PACT2112044Listed by: RE/MAX ACTION ASSOCIATES - New
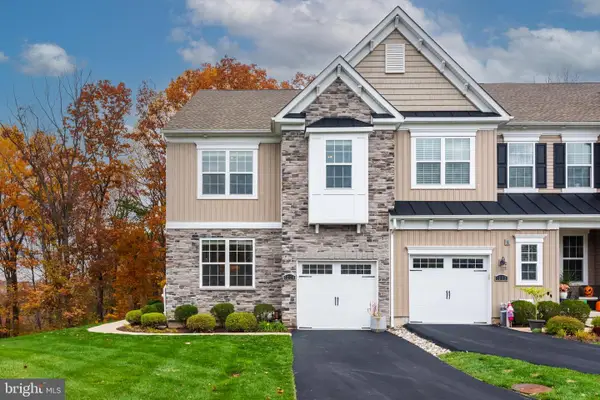 $659,900Active3 beds 3 baths2,315 sq. ft.
$659,900Active3 beds 3 baths2,315 sq. ft.1234 Isaac Way, WEST CHESTER, PA 19380
MLS# PACT2112860Listed by: KELLER WILLIAMS REAL ESTATE -EXTON  $525,000Pending3 beds 3 baths2,680 sq. ft.
$525,000Pending3 beds 3 baths2,680 sq. ft.134 Lydia Ln, WEST CHESTER, PA 19382
MLS# PACT2112840Listed by: RE/MAX PREFERRED - NEWTOWN SQUARE
