1577 Vassar Ct, West Chester, PA 19380
Local realty services provided by:ERA Byrne Realty
1577 Vassar Ct,West Chester, PA 19380
$670,000
- 3 Beds
- 3 Baths
- 3,100 sq. ft.
- Townhouse
- Pending
Listed by: patricia ann doran
Office: compass re
MLS#:PACT2106236
Source:BRIGHTMLS
Price summary
- Price:$670,000
- Price per sq. ft.:$216.13
- Monthly HOA dues:$670
About this home
Stunning house in Vassar Village with Loft & Finished Walk-Out Lower Level in Hershey’s Mill
A MUST SEE!!! This beautifully updated home blends sophistication and warmth, offering an inviting layout with a spacious loft and a finished walk-out lower level that has everything you could desire. Key Features include: Inviting Foyer - Beautiful Hardwood Flooring welcomes you to the formal living room with a new bay window and vaulted ceiling, setting the tone for this lovely residence. Spacious Living areas - The hardwood flooring seamlessly flows from the dining room to the updated kitchen enhancing the open feel.
Family Room - A true highlight of this home, this area boasts a cozy wood-burning fireplace, skylights and stunning Brazilian Cherry floors from the kitchen. Gourmet Kitchen - Features Corian countertops, a breakfast bar, new dishwasher and a double sink for both cooking and casual dining and newer Brazilian Cherry Hardwood floors. Open kitchen concept opens to the family room. 1st floor Quarters - The bedroom and full bath provide comfortable accommodations on th first floor. Deck - The deck with a new awning is accessible from both the family room and bedroom. This outdoor space is perfect for relaxation, offering beautiful views of open space and woods. Loft area - The staircase leads you to the open loft that can be used as a den/office. Primary bedroom - You will love this oversized bedroom that features it own gas fireplace and vaulted ceiling! And, two walk-in closets! Primary bathroom - Enjoy this beautiful, luxurious renovated bathroom with walk-in shower, double sinks and skylights. It will be a joy to use each morning. Finished walk-out lower-level - An impressive space that includes a family room, third bedroom/den or office, and a full bathroom, making it perfect for guests. A double door (with full glass for more light) leads to a sizable patio. Attached one car garage - convenient access and additional storage space. Energy Efficient - equipped with a geo-thermal heating system, and skylights that bring in natural light.
Recent upgrades: Stucco remediation completed 2016. Roof and skylights replaced 5 years ago, HVAC system replaced 5 years ago, and hot water heater replaced 6 years ago.
Don't miss your chance to call this exceptional property home.
Contact an agent
Home facts
- Year built:1999
- Listing ID #:PACT2106236
- Added:73 day(s) ago
- Updated:November 14, 2025 at 08:40 AM
Rooms and interior
- Bedrooms:3
- Total bathrooms:3
- Full bathrooms:3
- Living area:3,100 sq. ft.
Heating and cooling
- Cooling:Central A/C
- Heating:Central, Geo-thermal
Structure and exterior
- Year built:1999
- Building area:3,100 sq. ft.
- Lot area:0.31 Acres
Utilities
- Water:Public
- Sewer:Private Sewer
Finances and disclosures
- Price:$670,000
- Price per sq. ft.:$216.13
- Tax amount:$6,932 (2025)
New listings near 1577 Vassar Ct
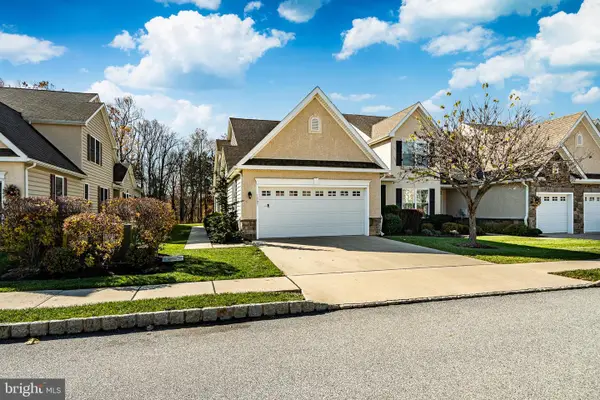 $650,000Pending2 beds 3 baths2,337 sq. ft.
$650,000Pending2 beds 3 baths2,337 sq. ft.1507 Honeysuckle Ct #95, WEST CHESTER, PA 19380
MLS# PACT2112446Listed by: VRA REALTY- New
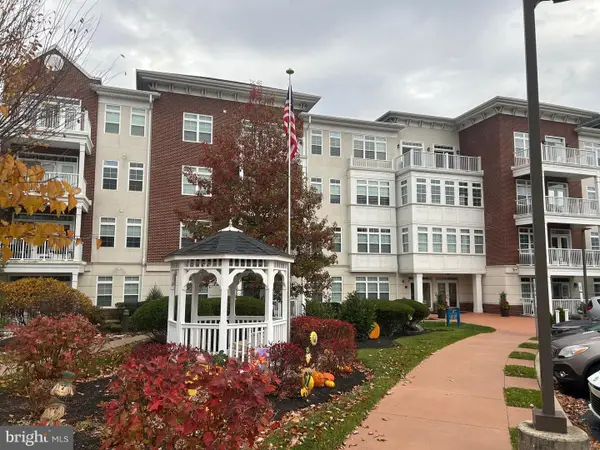 $439,900Active2 beds 2 baths1,468 sq. ft.
$439,900Active2 beds 2 baths1,468 sq. ft.134 Gilpin Dr #a-305, WEST CHESTER, PA 19382
MLS# PACT2113212Listed by: LONG & FOSTER REAL ESTATE, INC. - Coming Soon
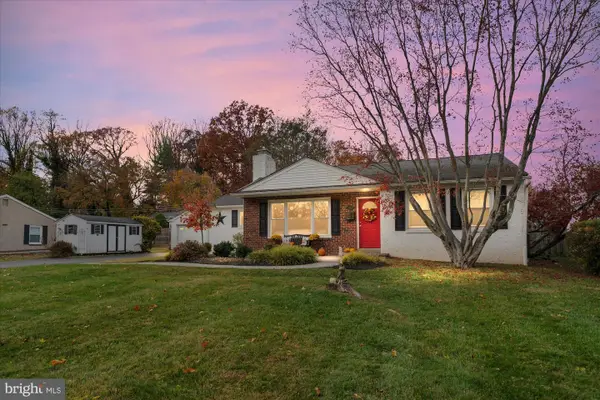 $510,000Coming Soon3 beds 2 baths
$510,000Coming Soon3 beds 2 baths5 Yorktown Ave, WEST CHESTER, PA 19382
MLS# PACT2113206Listed by: COLDWELL BANKER REALTY  $1,590,000Active3 beds 4 baths4,850 sq. ft.
$1,590,000Active3 beds 4 baths4,850 sq. ft.The Prescott - (1010 Hershey Mill Rd) -*millstone Circle, WEST CHESTER, PA 19380
MLS# PACT2109352Listed by: BHHS FOX & ROACH MALVERN-PAOLI $1,760,000Active4 beds 4 baths5,200 sq. ft.
$1,760,000Active4 beds 4 baths5,200 sq. ft.The Warren - (1010 Hershey Mill Rd.)- *millstone Circle, WEST CHESTER, PA 19380
MLS# PACT2109354Listed by: BHHS FOX & ROACH MALVERN-PAOLI- Open Sat, 1 to 4pmNew
 $549,000Active3 beds 2 baths1,311 sq. ft.
$549,000Active3 beds 2 baths1,311 sq. ft.402 Howard Rd, WEST CHESTER, PA 19380
MLS# PACT2113038Listed by: KELLER WILLIAMS REAL ESTATE - WEST CHESTER 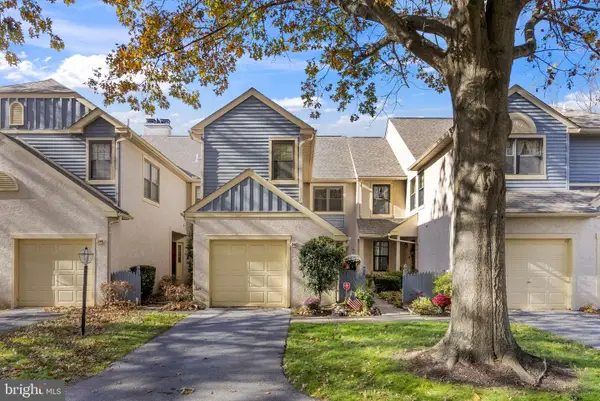 $549,000Pending3 beds 3 baths2,134 sq. ft.
$549,000Pending3 beds 3 baths2,134 sq. ft.248 Yorkminster Rd, WEST CHESTER, PA 19382
MLS# PACT2112550Listed by: RE/MAX TOWN & COUNTRY- New
 $98,700Active2 beds 2 baths980 sq. ft.
$98,700Active2 beds 2 baths980 sq. ft.1530 Rome Rd, WEST CHESTER, PA 19380
MLS# PACT2112044Listed by: RE/MAX ACTION ASSOCIATES - New
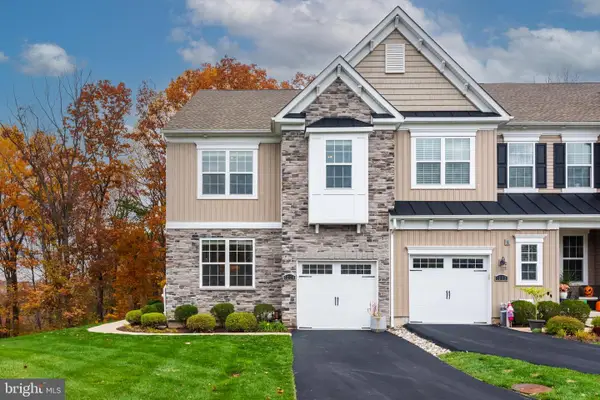 $659,900Active3 beds 3 baths2,315 sq. ft.
$659,900Active3 beds 3 baths2,315 sq. ft.1234 Isaac Way, WEST CHESTER, PA 19380
MLS# PACT2112860Listed by: KELLER WILLIAMS REAL ESTATE -EXTON  $525,000Pending3 beds 3 baths2,680 sq. ft.
$525,000Pending3 beds 3 baths2,680 sq. ft.134 Lydia Ln, WEST CHESTER, PA 19382
MLS# PACT2112840Listed by: RE/MAX PREFERRED - NEWTOWN SQUARE
