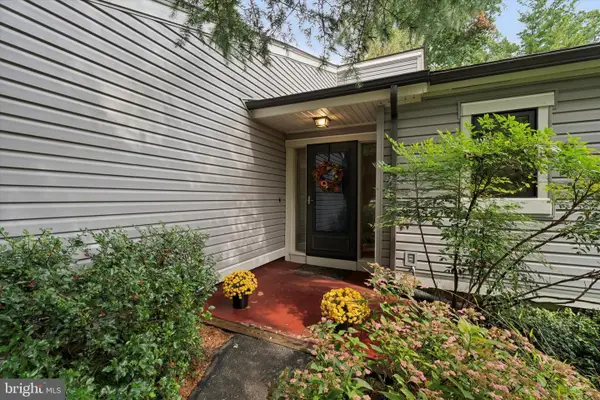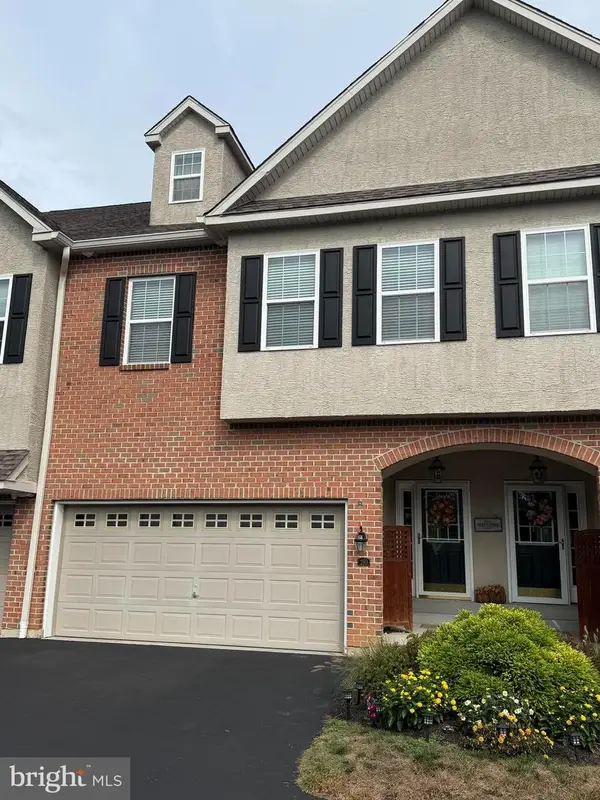188 Fringetree Dr, West Chester, PA 19380
Local realty services provided by:O'BRIEN REALTY ERA POWERED
188 Fringetree Dr,West Chester, PA 19380
$549,900
- 3 Beds
- 3 Baths
- 2,438 sq. ft.
- Townhouse
- Active
Listed by:rina vachhani
Office:springer realty group
MLS#:PACT2109708
Source:BRIGHTMLS
Price summary
- Price:$549,900
- Price per sq. ft.:$225.55
- Monthly HOA dues:$293
About this home
Welcome to 188 Fringetree Drive in the desirable Whiteland Woods community of West Chester. This beautifully maintained 3-bedroom, 2.5-bath townhome offers over 2,300 sq. ft. of living space with freshly painted rooms and updated hardwood flooring on the main level. The open floor plan includes formal living and dining rooms, a spacious family room with skylights, and an updated kitchen with granite countertops, stainless steel appliances, gas cooking, and a center island. Upstairs, the primary suite features a walk-in closet and en suite bath, with two additional bedrooms and a full bath completing the level. The finished lower level provides flexible space for an office, gym, or media room. Enjoy wooded views from the private deck, plus the convenience of an attached garage and driveway parking. Whiteland Woods offers resort-style amenities including a pool, tennis courts, clubhouse, playground, and trails, all with low-maintenance living thanks to the HOA. Ideally located near Exton shopping, dining, major routes, and train service, this move-in ready home is a must-see.
Contact an agent
Home facts
- Year built:2002
- Listing ID #:PACT2109708
- Added:57 day(s) ago
- Updated:September 28, 2025 at 01:56 PM
Rooms and interior
- Bedrooms:3
- Total bathrooms:3
- Full bathrooms:2
- Half bathrooms:1
- Living area:2,438 sq. ft.
Heating and cooling
- Cooling:Central A/C
- Heating:Forced Air, Natural Gas
Structure and exterior
- Year built:2002
- Building area:2,438 sq. ft.
- Lot area:0.06 Acres
Schools
- High school:B. REED HENDERSON
- Middle school:E N PEIRCE
- Elementary school:MARY C HOW
Utilities
- Water:Public
- Sewer:Public Sewer
Finances and disclosures
- Price:$549,900
- Price per sq. ft.:$225.55
- Tax amount:$5,691 (2025)
New listings near 188 Fringetree Dr
- Coming Soon
 $480,000Coming Soon3 beds 2 baths
$480,000Coming Soon3 beds 2 baths141 Chandler Dr, WEST CHESTER, PA 19380
MLS# PACT2109544Listed by: COMPASS PENNSYLVANIA, LLC - Coming Soon
 $775,000Coming Soon4 beds 5 baths
$775,000Coming Soon4 beds 5 baths210 Spring Ln, WEST CHESTER, PA 19380
MLS# PACT2110434Listed by: BHHS FOX&ROACH-NEWTOWN SQUARE - New
 $515,000Active3 beds 1 baths1,460 sq. ft.
$515,000Active3 beds 1 baths1,460 sq. ft.501 Glen Ave, WEST CHESTER, PA 19382
MLS# PACT2106330Listed by: KELLER WILLIAMS REAL ESTATE -EXTON - Open Sun, 11am to 1pmNew
 $625,000Active3 beds 4 baths2,277 sq. ft.
$625,000Active3 beds 4 baths2,277 sq. ft.11 Pintail Ct, WEST CHESTER, PA 19380
MLS# PACT2110166Listed by: EXP REALTY, LLC - Coming Soon
 $450,000Coming Soon3 beds 3 baths
$450,000Coming Soon3 beds 3 baths1206 Longford Rd #51, WEST CHESTER, PA 19380
MLS# PACT2109990Listed by: RE/MAX ACE REALTY - Open Sun, 12 to 2pmNew
 $650,000Active3 beds 3 baths2,108 sq. ft.
$650,000Active3 beds 3 baths2,108 sq. ft.201 Cohasset Ln #201, WEST CHESTER, PA 19380
MLS# PACT2110390Listed by: KELLER WILLIAMS MAIN LINE - Coming Soon
 $379,000Coming Soon4 beds 2 baths
$379,000Coming Soon4 beds 2 baths415 E Anglesey Ter #415, WEST CHESTER, PA 19380
MLS# PACT2110368Listed by: LONG & FOSTER REAL ESTATE, INC. - Open Sun, 11:30am to 1:30pmNew
 $875,000Active4 beds 4 baths2,320 sq. ft.
$875,000Active4 beds 4 baths2,320 sq. ft.306 Greenhill Rd, WEST CHESTER, PA 19380
MLS# PACT2110356Listed by: COLDWELL BANKER REALTY - Coming Soon
 $3,780,000Coming Soon6 beds 6 baths
$3,780,000Coming Soon6 beds 6 baths1119 S New Street, WEST CHESTER, PA 19382
MLS# PACT2110170Listed by: BHHS FOX & ROACH-WEST CHESTER - Open Sun, 11am to 1pmNew
 $985,000Active4 beds 3 baths3,984 sq. ft.
$985,000Active4 beds 3 baths3,984 sq. ft.1048 General Allen Dr, WEST CHESTER, PA 19382
MLS# PACT2110224Listed by: RE/MAX TOWN & COUNTRY
