303 W Washington St, West Chester, PA 19380
Local realty services provided by:ERA Reed Realty, Inc.
303 W Washington St,West Chester, PA 19380
$639,900
- 4 Beds
- 2 Baths
- 1,400 sq. ft.
- Single family
- Active
Upcoming open houses
- Sat, Nov 1512:00 pm - 02:00 pm
Listed by: robert d hughes
Office: long & foster real estate, inc.
MLS#:PACT2107380
Source:BRIGHTMLS
Price summary
- Price:$639,900
- Price per sq. ft.:$457.07
About this home
Sample Condition, beautifully Renovated 4 bedroom, 2 full bathroom brick 2 story West Chester borough twin. Great opportunity to live in a charming yet highly modernized stunning brick home. Ideally located just two blocks from W. Gay Street and a short stroll to Town Center. This move-in ready home offers the perfect blend of vintage character and contemporary updates. Inviting curb appeal attractive paver walkway leads to open front porch for those that just want to kick back from a long day. E/f into a wide-open naturally bright and flexible living space. Choose your preferred floorplan. Brand new Gourmet kitchen, accented with beam ceilings and a Waterfall Island with breakfast bar capability for additional seating with overhead pendant lighting. Steel LG appliances double door refrigerator and freezer bottom, gas range, Walkout the rear entrance/exit and enjoy the secluded rear yard and deck. Excellent for entertaining or simple relaxation. Just beyond the slate walkway are parking for 2 vehicles side by side. A Full modern stall shower bathroom before you head downstairs to a very usable basement with high ceilings, recently parged walls and painted floor. Additional closet area and the side-by-side brand new laundry is located here.
The 2nd floor offers the main front bedroom 2 additional decent size bedrooms and a full lg shower hall bathroom. The top level offers the opportunity for the 4th bedroom or additional bonus room. Lg Walk-in closet with closet organizer and additional horizontal storage space. This amazing home is a rare opportunity to enjoy classic architecture with modern convenience in one of Chester County’s most walkable and vibrant communities. Veterans Park just around the corner, Giant shopping center on rt 322, and Town Center of West Chester borough a short walk. Also offered for rent at $3500.
Contact an agent
Home facts
- Year built:1916
- Listing ID #:PACT2107380
- Added:72 day(s) ago
- Updated:November 14, 2025 at 11:30 AM
Rooms and interior
- Bedrooms:4
- Total bathrooms:2
- Full bathrooms:2
- Living area:1,400 sq. ft.
Heating and cooling
- Cooling:Central A/C
- Heating:90% Forced Air, Natural Gas
Structure and exterior
- Year built:1916
- Building area:1,400 sq. ft.
- Lot area:0.05 Acres
Schools
- High school:B. REED HENDERSON
- Middle school:E.N. PEIRCE
- Elementary school:EAST BRADFORD
Utilities
- Water:Public
- Sewer:Public Sewer
Finances and disclosures
- Price:$639,900
- Price per sq. ft.:$457.07
- Tax amount:$3,331 (2025)
New listings near 303 W Washington St
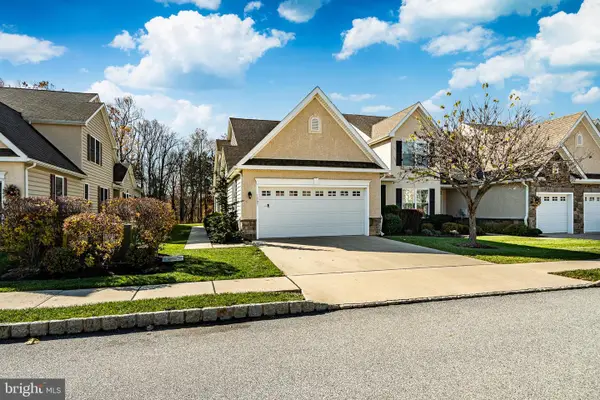 $650,000Pending2 beds 3 baths2,337 sq. ft.
$650,000Pending2 beds 3 baths2,337 sq. ft.1507 Honeysuckle Ct #95, WEST CHESTER, PA 19380
MLS# PACT2112446Listed by: VRA REALTY- New
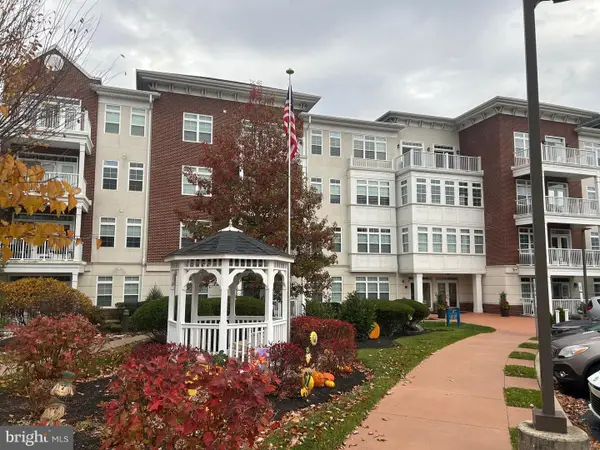 $439,900Active2 beds 2 baths1,468 sq. ft.
$439,900Active2 beds 2 baths1,468 sq. ft.134 Gilpin Dr #a-305, WEST CHESTER, PA 19382
MLS# PACT2113212Listed by: LONG & FOSTER REAL ESTATE, INC. - Coming Soon
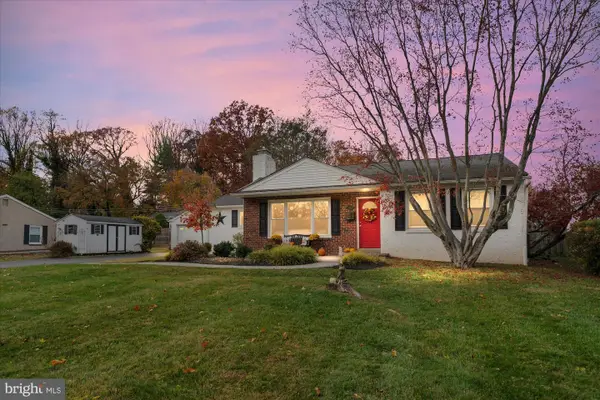 $510,000Coming Soon3 beds 2 baths
$510,000Coming Soon3 beds 2 baths5 Yorktown Ave, WEST CHESTER, PA 19382
MLS# PACT2113206Listed by: COLDWELL BANKER REALTY  $1,590,000Active3 beds 4 baths4,850 sq. ft.
$1,590,000Active3 beds 4 baths4,850 sq. ft.The Prescott - (1010 Hershey Mill Rd) -*millstone Circle, WEST CHESTER, PA 19380
MLS# PACT2109352Listed by: BHHS FOX & ROACH MALVERN-PAOLI $1,760,000Active4 beds 4 baths5,200 sq. ft.
$1,760,000Active4 beds 4 baths5,200 sq. ft.The Warren - (1010 Hershey Mill Rd.)- *millstone Circle, WEST CHESTER, PA 19380
MLS# PACT2109354Listed by: BHHS FOX & ROACH MALVERN-PAOLI- Open Sat, 1 to 4pmNew
 $549,000Active3 beds 2 baths1,311 sq. ft.
$549,000Active3 beds 2 baths1,311 sq. ft.402 Howard Rd, WEST CHESTER, PA 19380
MLS# PACT2113038Listed by: KELLER WILLIAMS REAL ESTATE - WEST CHESTER 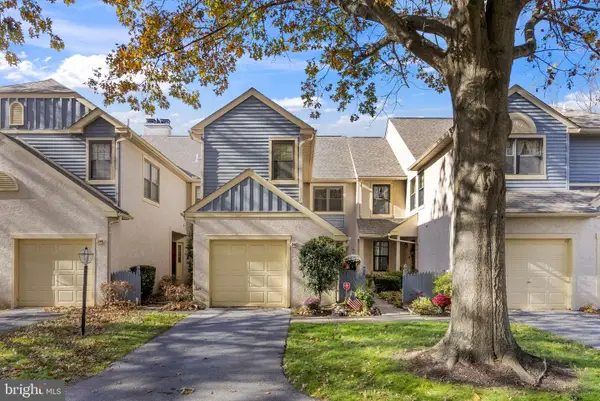 $549,000Pending3 beds 3 baths2,134 sq. ft.
$549,000Pending3 beds 3 baths2,134 sq. ft.248 Yorkminster Rd, WEST CHESTER, PA 19382
MLS# PACT2112550Listed by: RE/MAX TOWN & COUNTRY- New
 $98,700Active2 beds 2 baths980 sq. ft.
$98,700Active2 beds 2 baths980 sq. ft.1530 Rome Rd, WEST CHESTER, PA 19380
MLS# PACT2112044Listed by: RE/MAX ACTION ASSOCIATES - New
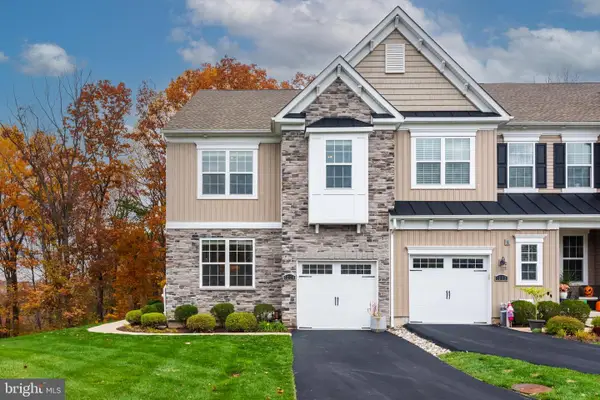 $659,900Active3 beds 3 baths2,315 sq. ft.
$659,900Active3 beds 3 baths2,315 sq. ft.1234 Isaac Way, WEST CHESTER, PA 19380
MLS# PACT2112860Listed by: KELLER WILLIAMS REAL ESTATE -EXTON  $525,000Pending3 beds 3 baths2,680 sq. ft.
$525,000Pending3 beds 3 baths2,680 sq. ft.134 Lydia Ln, WEST CHESTER, PA 19382
MLS# PACT2112840Listed by: RE/MAX PREFERRED - NEWTOWN SQUARE
