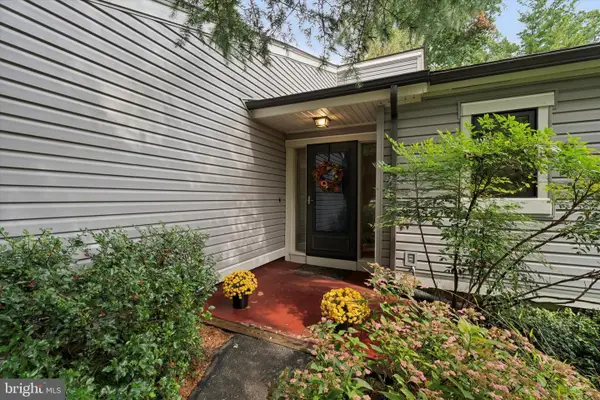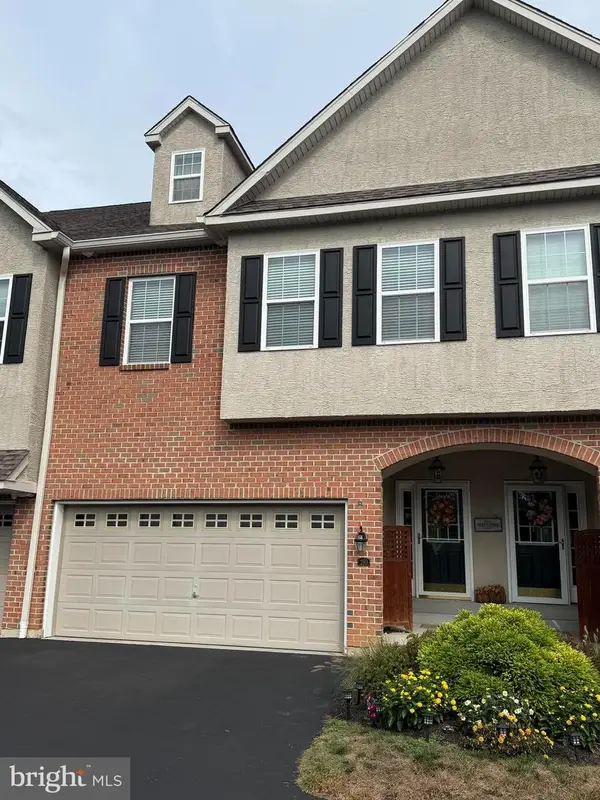436 Homestead Dr, West Chester, PA 19382
Local realty services provided by:ERA Byrne Realty
Listed by:lee ann a embrey
Office:coldwell banker realty
MLS#:PACT2109628
Source:BRIGHTMLS
Price summary
- Price:$590,000
- Price per sq. ft.:$268.92
- Monthly HOA dues:$446
About this home
Welcome Home to 436 Homestead Drive! Nestled on a picturesque cul-de-sac in the highly sought-after neighborhood the Knolls of Birmingham, and the award-winning Chadds Ford School District, this property checks all of the boxes! This beautifully maintained home offers four finished levels of living space and sweeping rear views. Step inside to a gourmet kitchen with stainless steel appliances, gleaming hardwood floors, and a sunny breakfast area. The open floor plan flows into the dining area and great room that is perfect for family gatherings or effortless holiday entertaining. From here, doors lead to an elevated deck where you can relax with morning coffee or admire the changing seasons. Upstairs, the primary suite boasts a spacious walk-in closet and en-suite bathroom with dual vanities and a jetted soaking tub. A second bedroom and hall bath complete this level. The third floor retreat offers another bedroom with a full bath and a versatile nook ideal for a home office, creative studio, or reading lounge. The finished walk-out lower level adds even more living space, complete with a full bath and easy access to a ground-level patio, it's ideal for indoor/outdoor entertaining or a media/game room. A first-floor powder room and convenient laundry make daily living easy. Neighborhood amenities include a community pool, tennis courts, walking trail and more! This move-in ready property is just minutes from shopping, major highways, local parks, and entertainment.
Don’t delay, schedule your showing today!
Contact an agent
Home facts
- Year built:1993
- Listing ID #:PACT2109628
- Added:12 day(s) ago
- Updated:September 28, 2025 at 02:08 PM
Rooms and interior
- Bedrooms:3
- Total bathrooms:5
- Full bathrooms:3
- Half bathrooms:2
- Living area:2,194 sq. ft.
Heating and cooling
- Cooling:Central A/C
- Heating:Heat Pump - Gas BackUp, Natural Gas
Structure and exterior
- Year built:1993
- Building area:2,194 sq. ft.
- Lot area:0.04 Acres
Utilities
- Water:Public
- Sewer:Public Sewer
Finances and disclosures
- Price:$590,000
- Price per sq. ft.:$268.92
- Tax amount:$8,552 (2025)
New listings near 436 Homestead Dr
- Coming Soon
 $480,000Coming Soon3 beds 2 baths
$480,000Coming Soon3 beds 2 baths141 Chandler Dr, WEST CHESTER, PA 19380
MLS# PACT2109544Listed by: COMPASS PENNSYLVANIA, LLC - Coming Soon
 $775,000Coming Soon4 beds 5 baths
$775,000Coming Soon4 beds 5 baths210 Spring Ln, WEST CHESTER, PA 19380
MLS# PACT2110434Listed by: BHHS FOX&ROACH-NEWTOWN SQUARE - New
 $515,000Active3 beds 1 baths1,460 sq. ft.
$515,000Active3 beds 1 baths1,460 sq. ft.501 Glen Ave, WEST CHESTER, PA 19382
MLS# PACT2106330Listed by: KELLER WILLIAMS REAL ESTATE -EXTON - Open Sun, 11am to 1pmNew
 $625,000Active3 beds 4 baths2,277 sq. ft.
$625,000Active3 beds 4 baths2,277 sq. ft.11 Pintail Ct, WEST CHESTER, PA 19380
MLS# PACT2110166Listed by: EXP REALTY, LLC - Coming Soon
 $450,000Coming Soon3 beds 3 baths
$450,000Coming Soon3 beds 3 baths1206 Longford Rd #51, WEST CHESTER, PA 19380
MLS# PACT2109990Listed by: RE/MAX ACE REALTY - Open Sun, 12 to 2pmNew
 $650,000Active3 beds 3 baths2,108 sq. ft.
$650,000Active3 beds 3 baths2,108 sq. ft.201 Cohasset Ln #201, WEST CHESTER, PA 19380
MLS# PACT2110390Listed by: KELLER WILLIAMS MAIN LINE - Coming Soon
 $379,000Coming Soon4 beds 2 baths
$379,000Coming Soon4 beds 2 baths415 E Anglesey Ter #415, WEST CHESTER, PA 19380
MLS# PACT2110368Listed by: LONG & FOSTER REAL ESTATE, INC. - Open Sun, 11:30am to 1:30pmNew
 $875,000Active4 beds 4 baths2,320 sq. ft.
$875,000Active4 beds 4 baths2,320 sq. ft.306 Greenhill Rd, WEST CHESTER, PA 19380
MLS# PACT2110356Listed by: COLDWELL BANKER REALTY - Coming Soon
 $3,780,000Coming Soon6 beds 6 baths
$3,780,000Coming Soon6 beds 6 baths1119 S New Street, WEST CHESTER, PA 19382
MLS# PACT2110170Listed by: BHHS FOX & ROACH-WEST CHESTER - Open Sun, 11am to 1pmNew
 $985,000Active4 beds 3 baths3,984 sq. ft.
$985,000Active4 beds 3 baths3,984 sq. ft.1048 General Allen Dr, WEST CHESTER, PA 19382
MLS# PACT2110224Listed by: RE/MAX TOWN & COUNTRY
