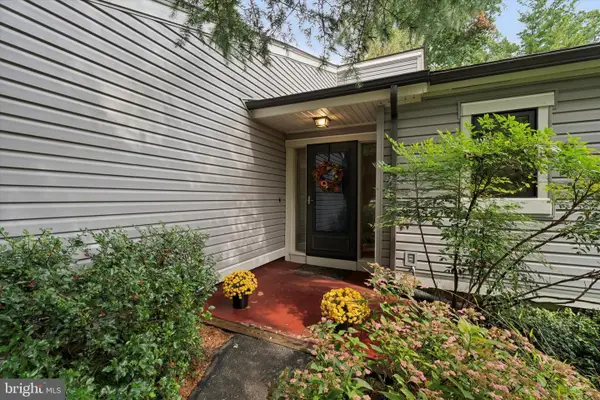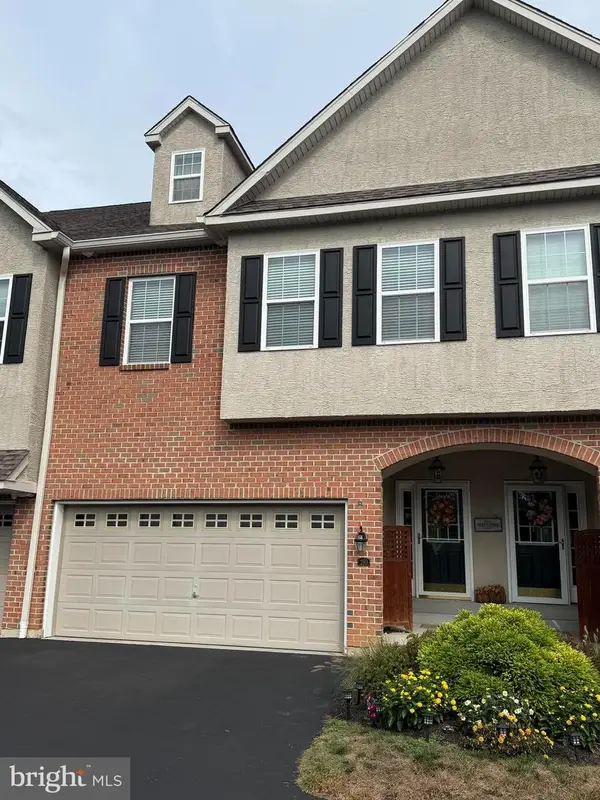530 Legion Dr, West Chester, PA 19380
Local realty services provided by:ERA Valley Realty
530 Legion Dr,West Chester, PA 19380
$1,000,000
- 5 Beds
- 3 Baths
- 4,234 sq. ft.
- Single family
- Active
Listed by:joseph michael bonner
Office:bhhs fox & roach-haverford
MLS#:PACT2107910
Source:BRIGHTMLS
Price summary
- Price:$1,000,000
- Price per sq. ft.:$236.18
About this home
Set on a superb 1-acre level lot, 530 Legion Drive offers 5 bedrooms, 2.5 baths, and over 6,000 sq. ft. of space including an expansive walk-out unfinished lower level. The inviting floor plan is filled with natural light and designed for both everyday living and entertaining. A modern appliance package anchors the kitchen, while expansive living and dining areas provide flexibility for gatherings of all sizes. Upstairs, generous bedrooms offer comfort and privacy, including a spacious primary suite.
Step outside to a large deck overlooking the yard, complete with a private hot tub for year-round enjoyment. A 3-car attached garage provides ample space and convenience. Just minutes from vibrant Downtown West Chester—with its acclaimed restaurants, charming boutiques, galleries, coffee shops, and year-round community events—this property combines space, setting, and location in one must-see home!
Contact an agent
Home facts
- Year built:1996
- Listing ID #:PACT2107910
- Added:20 day(s) ago
- Updated:September 28, 2025 at 01:56 PM
Rooms and interior
- Bedrooms:5
- Total bathrooms:3
- Full bathrooms:2
- Half bathrooms:1
- Living area:4,234 sq. ft.
Heating and cooling
- Cooling:Central A/C
- Heating:Forced Air, Natural Gas
Structure and exterior
- Year built:1996
- Building area:4,234 sq. ft.
- Lot area:1 Acres
Schools
- High school:HENDERSON
- Middle school:PIERCE
- Elementary school:EAST BRADFORD
Utilities
- Water:Well
- Sewer:Public Sewer
Finances and disclosures
- Price:$1,000,000
- Price per sq. ft.:$236.18
- Tax amount:$10,535 (2025)
New listings near 530 Legion Dr
- Coming Soon
 $480,000Coming Soon3 beds 2 baths
$480,000Coming Soon3 beds 2 baths141 Chandler Dr, WEST CHESTER, PA 19380
MLS# PACT2109544Listed by: COMPASS PENNSYLVANIA, LLC - Coming Soon
 $775,000Coming Soon4 beds 5 baths
$775,000Coming Soon4 beds 5 baths210 Spring Ln, WEST CHESTER, PA 19380
MLS# PACT2110434Listed by: BHHS FOX&ROACH-NEWTOWN SQUARE - New
 $515,000Active3 beds 1 baths1,460 sq. ft.
$515,000Active3 beds 1 baths1,460 sq. ft.501 Glen Ave, WEST CHESTER, PA 19382
MLS# PACT2106330Listed by: KELLER WILLIAMS REAL ESTATE -EXTON - Open Sun, 11am to 1pmNew
 $625,000Active3 beds 4 baths2,277 sq. ft.
$625,000Active3 beds 4 baths2,277 sq. ft.11 Pintail Ct, WEST CHESTER, PA 19380
MLS# PACT2110166Listed by: EXP REALTY, LLC - Coming Soon
 $450,000Coming Soon3 beds 3 baths
$450,000Coming Soon3 beds 3 baths1206 Longford Rd #51, WEST CHESTER, PA 19380
MLS# PACT2109990Listed by: RE/MAX ACE REALTY - Open Sun, 12 to 2pmNew
 $650,000Active3 beds 3 baths2,108 sq. ft.
$650,000Active3 beds 3 baths2,108 sq. ft.201 Cohasset Ln #201, WEST CHESTER, PA 19380
MLS# PACT2110390Listed by: KELLER WILLIAMS MAIN LINE - Coming Soon
 $379,000Coming Soon4 beds 2 baths
$379,000Coming Soon4 beds 2 baths415 E Anglesey Ter #415, WEST CHESTER, PA 19380
MLS# PACT2110368Listed by: LONG & FOSTER REAL ESTATE, INC. - Open Sun, 11:30am to 1:30pmNew
 $875,000Active4 beds 4 baths2,320 sq. ft.
$875,000Active4 beds 4 baths2,320 sq. ft.306 Greenhill Rd, WEST CHESTER, PA 19380
MLS# PACT2110356Listed by: COLDWELL BANKER REALTY - Coming Soon
 $3,780,000Coming Soon6 beds 6 baths
$3,780,000Coming Soon6 beds 6 baths1119 S New Street, WEST CHESTER, PA 19382
MLS# PACT2110170Listed by: BHHS FOX & ROACH-WEST CHESTER - Open Sun, 11am to 1pmNew
 $985,000Active4 beds 3 baths3,984 sq. ft.
$985,000Active4 beds 3 baths3,984 sq. ft.1048 General Allen Dr, WEST CHESTER, PA 19382
MLS# PACT2110224Listed by: RE/MAX TOWN & COUNTRY
