602 John Anthony Dr, West Chester, PA 19382
Local realty services provided by:ERA Byrne Realty
Listed by: liliana satell
Office: redfin corporation
MLS#:PACT2110158
Source:BRIGHTMLS
Price summary
- Price:$999,900
- Price per sq. ft.:$215.82
About this home
Timelessly designed by renowned architect Ann Capron, this distinguished brick residence blends classic elegance with modern comfort. A grand foyer with a sweeping circular staircase sets the tone for the refined interior. The main level offers an expansive living room, a formal dining room ideal for entertaining, and a versatile office/den. The inviting family room overlooks the private backyard oasis with pool, while the gourmet kitchen with sliding doors provides seamless access to the outdoor living space for effortless indoor-outdoor gatherings. A stylish half bath, functional mudroom, and access to the two-car garage complete the first floor. Upstairs, the luxurious Primary Suite features a spa-like private bath and walk-in closet, accompanied by three generously sized bedrooms, a hall bath, and a conveniently located laundry room. A spacious attic provides excellent storage space. Recent upgrades, including new windows, siding, and A/C, enhance the home’s appeal while preserving its timeless character. Schedule your showing today! Mortgage savings may be available for buyers of this listing.
Contact an agent
Home facts
- Year built:1988
- Listing ID #:PACT2110158
- Added:49 day(s) ago
- Updated:November 13, 2025 at 09:13 AM
Rooms and interior
- Bedrooms:4
- Total bathrooms:3
- Full bathrooms:2
- Half bathrooms:1
- Living area:4,633 sq. ft.
Heating and cooling
- Cooling:Central A/C
- Heating:Forced Air, Natural Gas
Structure and exterior
- Roof:Shingle
- Year built:1988
- Building area:4,633 sq. ft.
- Lot area:1.1 Acres
Utilities
- Water:Public
- Sewer:On Site Septic
Finances and disclosures
- Price:$999,900
- Price per sq. ft.:$215.82
- Tax amount:$10,160 (2025)
New listings near 602 John Anthony Dr
- New
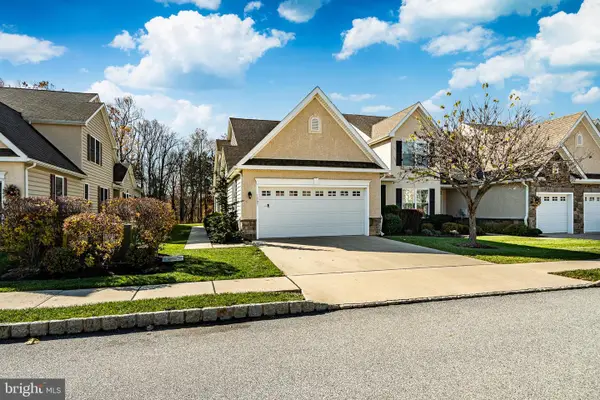 $650,000Active2 beds 3 baths2,337 sq. ft.
$650,000Active2 beds 3 baths2,337 sq. ft.1507 Honeysuckle Ct #95, WEST CHESTER, PA 19380
MLS# PACT2112446Listed by: VRA REALTY - New
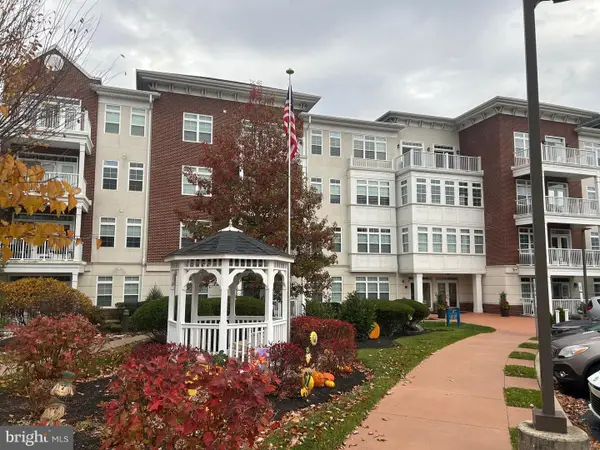 $439,900Active2 beds 2 baths1,468 sq. ft.
$439,900Active2 beds 2 baths1,468 sq. ft.134 Gilpin Dr #a-305, WEST CHESTER, PA 19382
MLS# PACT2113212Listed by: LONG & FOSTER REAL ESTATE, INC. - Coming Soon
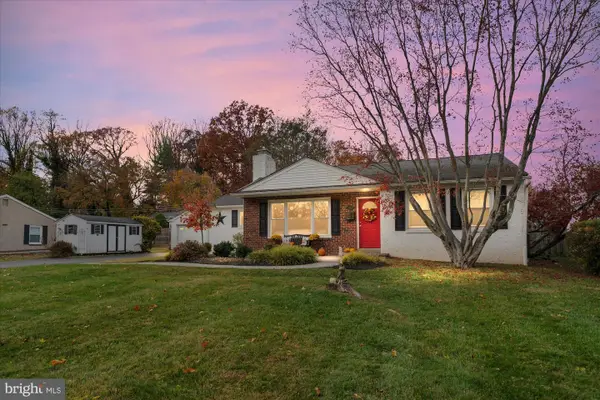 $510,000Coming Soon3 beds 2 baths
$510,000Coming Soon3 beds 2 baths5 Yorktown Ave, WEST CHESTER, PA 19382
MLS# PACT2113206Listed by: COLDWELL BANKER REALTY  $1,590,000Active3 beds 4 baths4,850 sq. ft.
$1,590,000Active3 beds 4 baths4,850 sq. ft.The Prescott - (1010 Hershey Mill Rd) -*millstone Circle, WEST CHESTER, PA 19380
MLS# PACT2109352Listed by: BHHS FOX & ROACH MALVERN-PAOLI $1,760,000Active4 beds 4 baths5,200 sq. ft.
$1,760,000Active4 beds 4 baths5,200 sq. ft.The Warren - (1010 Hershey Mill Rd.)- *millstone Circle, WEST CHESTER, PA 19380
MLS# PACT2109354Listed by: BHHS FOX & ROACH MALVERN-PAOLI- Open Sat, 1 to 4pmNew
 $549,000Active3 beds 2 baths1,311 sq. ft.
$549,000Active3 beds 2 baths1,311 sq. ft.402 Howard Rd, WEST CHESTER, PA 19380
MLS# PACT2113038Listed by: KELLER WILLIAMS REAL ESTATE - WEST CHESTER 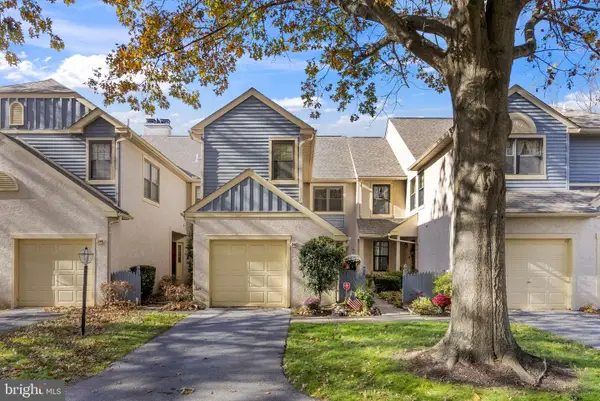 $549,000Pending3 beds 3 baths2,134 sq. ft.
$549,000Pending3 beds 3 baths2,134 sq. ft.248 Yorkminster Rd, WEST CHESTER, PA 19382
MLS# PACT2112550Listed by: RE/MAX TOWN & COUNTRY- New
 $98,700Active2 beds 2 baths980 sq. ft.
$98,700Active2 beds 2 baths980 sq. ft.1530 Rome Rd, WEST CHESTER, PA 19380
MLS# PACT2112044Listed by: RE/MAX ACTION ASSOCIATES - New
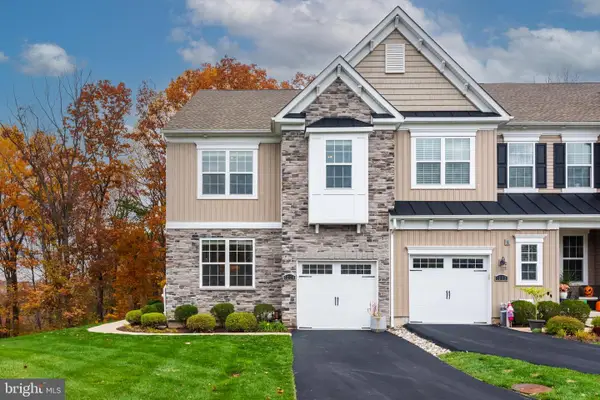 $659,900Active3 beds 3 baths2,315 sq. ft.
$659,900Active3 beds 3 baths2,315 sq. ft.1234 Isaac Way, WEST CHESTER, PA 19380
MLS# PACT2112860Listed by: KELLER WILLIAMS REAL ESTATE -EXTON  $525,000Pending3 beds 3 baths2,680 sq. ft.
$525,000Pending3 beds 3 baths2,680 sq. ft.134 Lydia Ln, WEST CHESTER, PA 19382
MLS# PACT2112840Listed by: RE/MAX PREFERRED - NEWTOWN SQUARE
