792 Jefferson Way, WEST CHESTER, PA 19380
Local realty services provided by:ERA OakCrest Realty, Inc.
792 Jefferson Way,WEST CHESTER, PA 19380
$445,000
- 2 Beds
- 2 Baths
- 1,375 sq. ft.
- Townhouse
- Active
Upcoming open houses
- Sun, Sep 0701:00 pm - 03:00 pm
Listed by:deborah e dorsey
Office:bhhs fox & roach-rosemont
MLS#:PACT2102678
Source:BRIGHTMLS
Price summary
- Price:$445,000
- Price per sq. ft.:$323.64
- Monthly HOA dues:$673.33
About this home
Welcome to 792 Jefferson Way, a thoughtfully designed Donegal model in the highly sought-after Hershey’s Mill 55+ community! This 2-bedroom, 2-bathroom home is the perfect “right-sizer” option for those looking for a more manageable lifestyle without sacrificing convenience and style! Recently updated, with fresh paint, new flooring, and new kitchen appliances, this home is ready for you to move right in. Ideally located in Jefferson Village mere steps from the pretty pond, community’s phenomenal amenities, including tennis and pickleball courts, the swimming pool, and the community center, at 792 Jefferson you’ll find yourself right in the heart of Hershey’s Mill.
As you approach 792 Jefferson you’ll appreciate its position as an end unit, simultaneously providing you with more privacy as well as a truly sun-drenched atmosphere throughout the home. The floorplan is open and airy while still maintaining a distinctive vibe within each space, making it an excellent home for entertaining friends and family. The kitchen features plenty of counter and cabinet space as well as a breakfast nook. Just beyond the kitchen you’ll find the dining and living areas, with the latter being framed both by the fireplace and a slider door to the rear patio. Here you can enjoy your backdrop of the bustling community over a cup of coffee in the mornings. The primary suite has everything you’re looking for: a convenient en suite bathroom and a walk-in closet with plenty of space for storage. Speaking of storage, the unfinished lower level provides you with plenty of room for your things. Or, if you’re looking for additional living space you can finish the basement according to your unique needs. The main level of the home is complete with an additional bedroom, full guest bathroom, and laundry closet, modern accommodations were never forgotten when building this home! An unbeatable value in a community that’s always in high demand- what’s not to love about 792 Jefferson Way?
Ideally located nearby the boroughs of West Chester and Malvern, Hershey’s Mill provides a location convenient to the Main Line while still maintaining the atmosphere of a private, close-knit community. With the Malvern train station nearby, commuting into Center City Philadelphia is a breeze. Experience low-maintenance, blissful living with amenities that include a Community Center, library, pool, tennis courts, pickleball, wood shop, walking trails, and, of course, the nearby golf course and clubhouse. A golf club membership is available for an additional fee and a one year social membership is complementary for new residents of Hershey’s Mill: enjoy happy hours and get to know your neighbors!
Contact an agent
Home facts
- Year built:1986
- Listing ID #:PACT2102678
- Added:3 day(s) ago
- Updated:September 06, 2025 at 01:54 PM
Rooms and interior
- Bedrooms:2
- Total bathrooms:2
- Full bathrooms:2
- Living area:1,375 sq. ft.
Heating and cooling
- Cooling:Central A/C
- Heating:Electric, Forced Air, Heat Pump - Electric BackUp
Structure and exterior
- Roof:Pitched, Shingle
- Year built:1986
- Building area:1,375 sq. ft.
- Lot area:0.03 Acres
Utilities
- Water:Public
- Sewer:Community Septic Tank
Finances and disclosures
- Price:$445,000
- Price per sq. ft.:$323.64
- Tax amount:$5,255 (2025)
New listings near 792 Jefferson Way
- Coming Soon
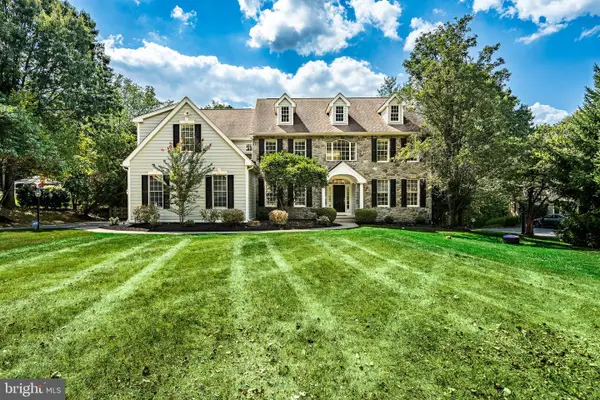 $1,189,000Coming Soon5 beds 5 baths
$1,189,000Coming Soon5 beds 5 baths1127 Oak Hollow Dr, WEST CHESTER, PA 19380
MLS# PACT2107754Listed by: BHHS FOX & ROACH-WEST CHESTER - Open Sun, 12 to 2pmNew
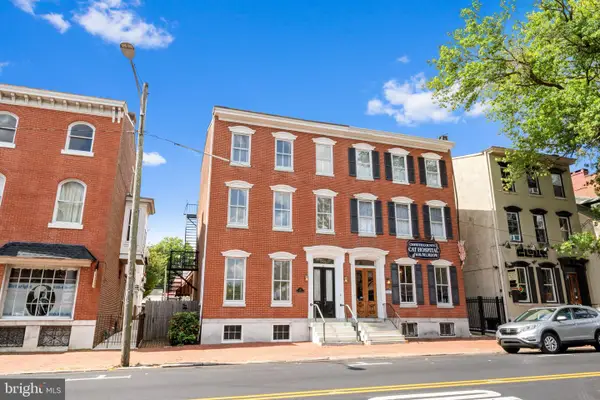 $1,700,000Active4 beds 3 baths2,948 sq. ft.
$1,700,000Active4 beds 3 baths2,948 sq. ft.110 S High St, WEST CHESTER, PA 19382
MLS# PACT2107742Listed by: VRA REALTY - Open Sun, 1 to 3pmNew
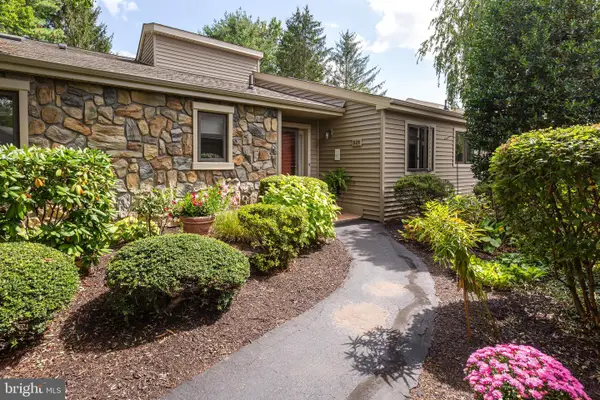 $570,000Active2 beds 3 baths2,352 sq. ft.
$570,000Active2 beds 3 baths2,352 sq. ft.925 Jefferson Way, WEST CHESTER, PA 19380
MLS# PACT2107182Listed by: BHHS FOX & ROACH-ROSEMONT - Coming SoonOpen Tue, 4 to 6pm
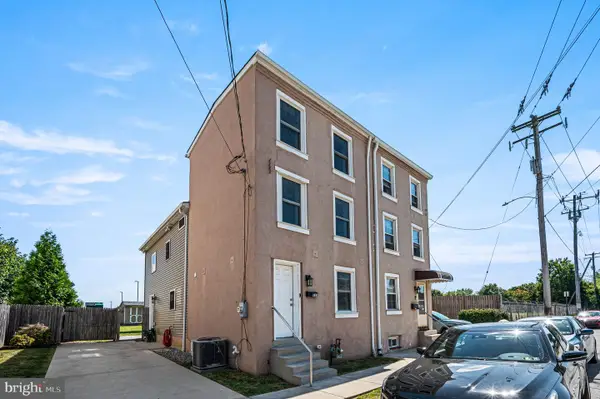 $634,900Coming Soon3 beds 3 baths
$634,900Coming Soon3 beds 3 baths335 S Adams St, WEST CHESTER, PA 19382
MLS# PACT2107244Listed by: EXP REALTY, LLC - Coming Soon
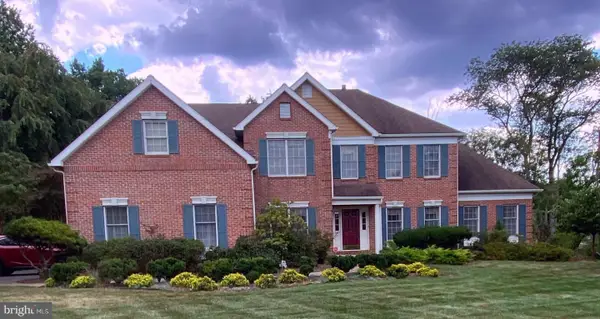 $1,200,000Coming Soon4 beds 3 baths
$1,200,000Coming Soon4 beds 3 baths671 Casey Ln, WEST CHESTER, PA 19382
MLS# PACT2107746Listed by: LONG & FOSTER REAL ESTATE, INC. - Coming Soon
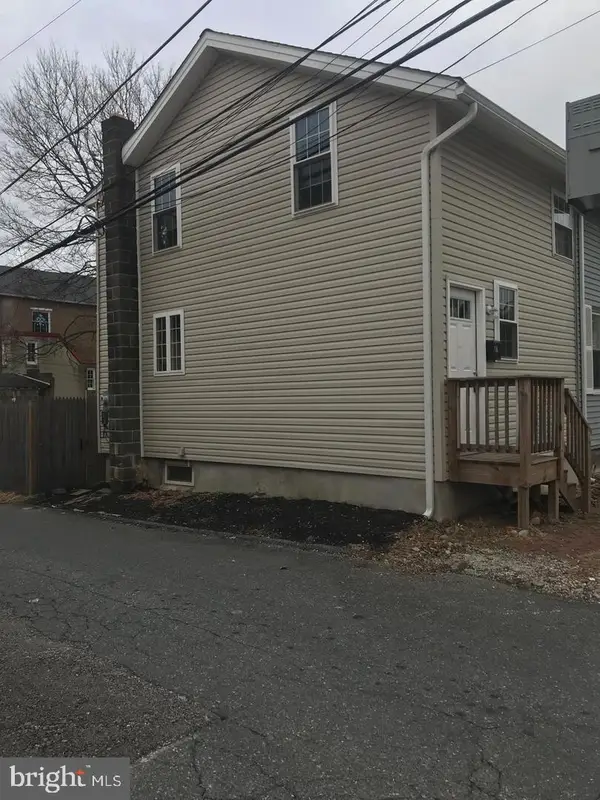 $309,900Coming Soon2 beds 1 baths
$309,900Coming Soon2 beds 1 baths110 S Adams St, WEST CHESTER, PA 19382
MLS# PACT2107384Listed by: EXP REALTY, LLC 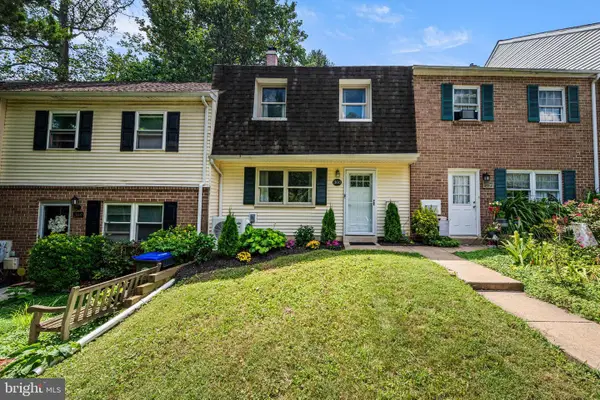 $399,900Pending3 beds 3 baths1,536 sq. ft.
$399,900Pending3 beds 3 baths1,536 sq. ft.Address Withheld By Seller, WEST CHESTER, PA 19380
MLS# PACT2105642Listed by: KW GREATER WEST CHESTER- New
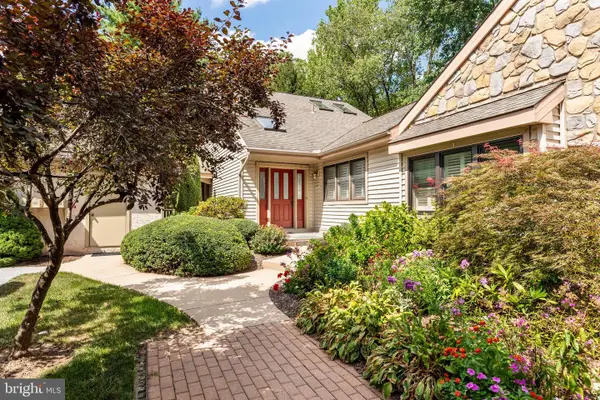 $615,000Active3 beds 3 baths2,920 sq. ft.
$615,000Active3 beds 3 baths2,920 sq. ft.629 Glenwood Ln, WEST CHESTER, PA 19380
MLS# PACT2107670Listed by: BHHS FOX & ROACH-ROSEMONT - New
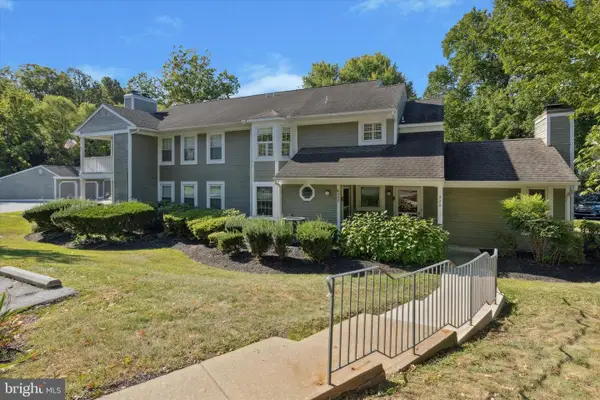 $285,000Active1 beds 1 baths862 sq. ft.
$285,000Active1 beds 1 baths862 sq. ft.722 Scotch Way #c-26, WEST CHESTER, PA 19382
MLS# PACT2107586Listed by: RE/MAX PREFERRED - NEWTOWN SQUARE - New
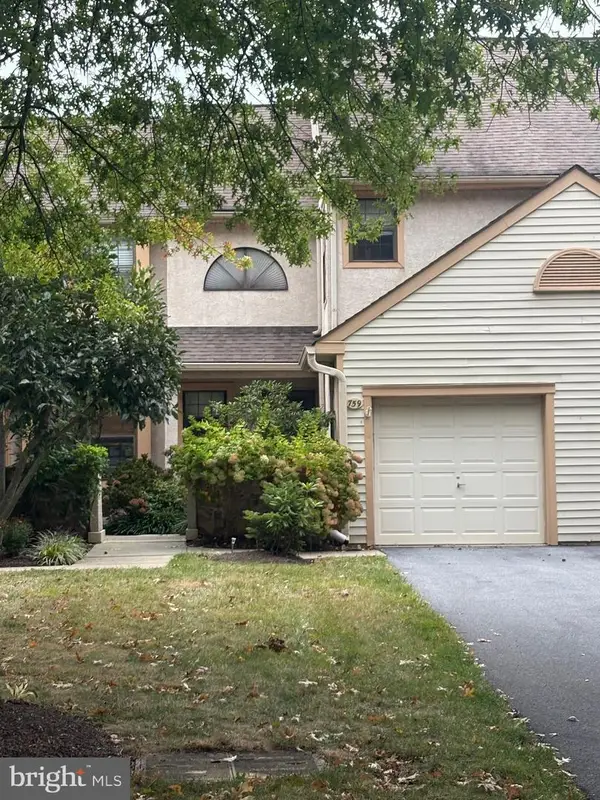 $449,900Active2 beds 3 baths1,260 sq. ft.
$449,900Active2 beds 3 baths1,260 sq. ft.759 Brettingham Ct #505c, WEST CHESTER, PA 19382
MLS# PACT2107714Listed by: KELLER WILLIAMS REAL ESTATE -EXTON
