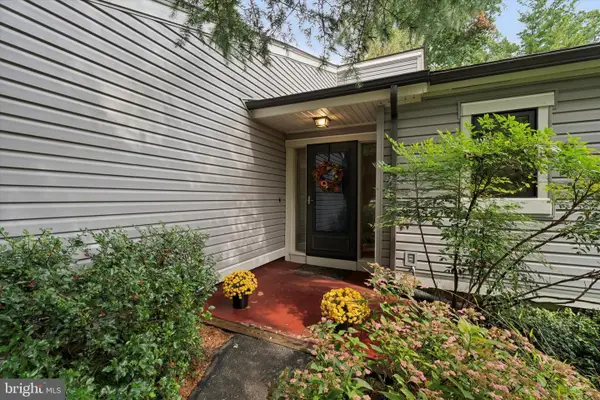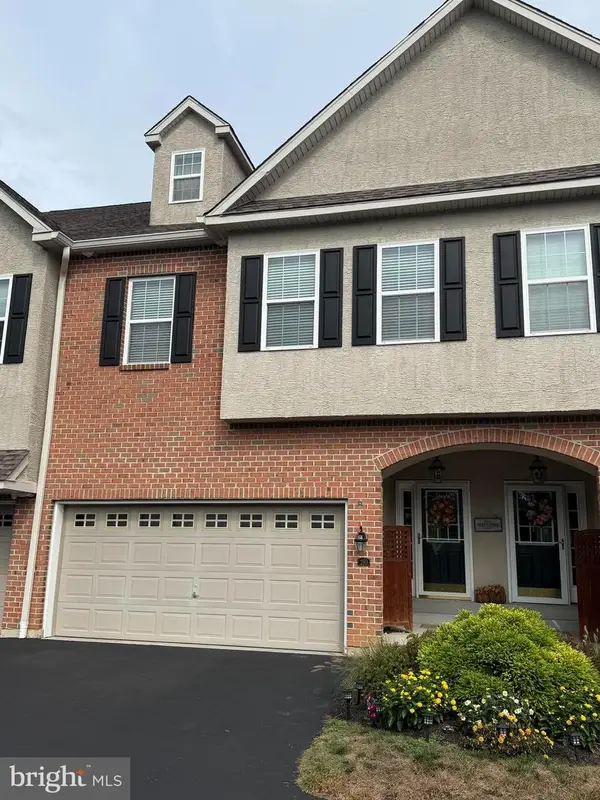911 Baylowell Dr, West Chester, PA 19380
Local realty services provided by:ERA Byrne Realty
911 Baylowell Dr,West Chester, PA 19380
$765,000
- 4 Beds
- 3 Baths
- 2,955 sq. ft.
- Single family
- Active
Listed by:philip winicov
Office:re/max preferred - newtown square
MLS#:PACT2107790
Source:BRIGHTMLS
Price summary
- Price:$765,000
- Price per sq. ft.:$258.88
About this home
Welcome to 911 Baylowell Drive, a beautifully cared-for home nestled on one of West Chester’s most desirable streets. From the moment you pull down Baylowell Drive, you’ll notice the pride of ownership throughout the neighborhood and this home is no exception. The oversized two-car garage and wide, flat driveway provide ample parking, with room for guests as well as storage above the garage accessed by convenient pull-down stairs.
Step inside through the front door, where you’re greeted by a welcoming foyer with elegant wainscoting and a bright, airy feel. To your right, a sweeping staircase, and to your left, a formal sitting room and spacious dining room with views through glass doors into the sunroom addition. This sunroom equipped with skylights, air conditioning, and a gas heater quickly becomes a favorite spot to relax, no matter the season.
The heart of the home is the expansive kitchen, complete with island seating, space for a breakfast nook, and easy flow into the family living room. Here, a cozy gas fireplace with a newer insert sets the perfect backdrop for gatherings. Six recently installed ceiling fans throughout the home provide comfort year-round, while a whole-house fan adds even more efficiency.
From the family room, step outside to a newer low-maintenance deck with an automatic retractable awning, overlooking a pristine backyard. The lush lawn, professional landscaping, and 8x10 vinyl shed make outdoor living as practical as it is beautiful. The yard’s flat upper section is ideal for play or pets, while a set of stairs leads to the lower patio level. Here, you’ll find a covered hot tub area designed for year-round use a true retreat for entertaining or unwinding.
Upstairs, the primary suite is a private sanctuary, featuring a walk-in closet, en suite bath, and tranquil views of the treetops behind the home. Three additional bedrooms, each with generous closet space, share a well-appointed hall bath. Every detail has been thoughtfully maintained, creating a sense of warmth and comfort throughout.
The finished basement adds even more flexibility. Currently set up with a pool table and entertainment area, it’s the perfect spot for football Sundays, movie nights, or play space. A sliding glass walkout connects directly to the hot tub area, making indoor-outdoor living seamless. A dedicated workshop area and insulated basement walls add practicality to the lower level. Insulated garage walls, insulation under the siding, and other thoughtful updates provide lasting comfort and efficiency.
Life at 911 Baylowell Drive extends beyond the property lines. West Chester, PA, is one of Chester County’s gems a vibrant town filled with charming shops, renowned restaurants, cultural events, and a lively social scene. For professionals, Chester County Hospital and other nationally recognized medical facilities are just minutes away, while easy access to major highways and nearby airports ensures convenient travel. Chester County itself offers rolling hills, preserved open space, award-winning schools, and a lifestyle that blends history with modern living.
This home is more than just a house it’s a place where every detail has been considered, offering comfort, convenience, and a community that’s second to none.
Schedule your appointment today and discover all that 911 Baylowell Drive has to offer.
Contact an agent
Home facts
- Year built:1965
- Listing ID #:PACT2107790
- Added:19 day(s) ago
- Updated:September 28, 2025 at 01:56 PM
Rooms and interior
- Bedrooms:4
- Total bathrooms:3
- Full bathrooms:2
- Half bathrooms:1
- Living area:2,955 sq. ft.
Heating and cooling
- Cooling:Central A/C
- Heating:Baseboard - Hot Water, Natural Gas
Structure and exterior
- Roof:Architectural Shingle
- Year built:1965
- Building area:2,955 sq. ft.
- Lot area:0.28 Acres
Schools
- High school:B. REED HENDERSON
- Middle school:E.N. PEIRCE
Utilities
- Water:Public
- Sewer:Public Sewer
Finances and disclosures
- Price:$765,000
- Price per sq. ft.:$258.88
- Tax amount:$5,965 (2025)
New listings near 911 Baylowell Dr
- Coming Soon
 $480,000Coming Soon3 beds 2 baths
$480,000Coming Soon3 beds 2 baths141 Chandler Dr, WEST CHESTER, PA 19380
MLS# PACT2109544Listed by: COMPASS PENNSYLVANIA, LLC - Coming Soon
 $775,000Coming Soon4 beds 5 baths
$775,000Coming Soon4 beds 5 baths210 Spring Ln, WEST CHESTER, PA 19380
MLS# PACT2110434Listed by: BHHS FOX&ROACH-NEWTOWN SQUARE - New
 $515,000Active3 beds 1 baths1,460 sq. ft.
$515,000Active3 beds 1 baths1,460 sq. ft.501 Glen Ave, WEST CHESTER, PA 19382
MLS# PACT2106330Listed by: KELLER WILLIAMS REAL ESTATE -EXTON - Open Sun, 11am to 1pmNew
 $625,000Active3 beds 4 baths2,277 sq. ft.
$625,000Active3 beds 4 baths2,277 sq. ft.11 Pintail Ct, WEST CHESTER, PA 19380
MLS# PACT2110166Listed by: EXP REALTY, LLC - Coming Soon
 $450,000Coming Soon3 beds 3 baths
$450,000Coming Soon3 beds 3 baths1206 Longford Rd #51, WEST CHESTER, PA 19380
MLS# PACT2109990Listed by: RE/MAX ACE REALTY - Open Sun, 12 to 2pmNew
 $650,000Active3 beds 3 baths2,108 sq. ft.
$650,000Active3 beds 3 baths2,108 sq. ft.201 Cohasset Ln #201, WEST CHESTER, PA 19380
MLS# PACT2110390Listed by: KELLER WILLIAMS MAIN LINE - Coming Soon
 $379,000Coming Soon4 beds 2 baths
$379,000Coming Soon4 beds 2 baths415 E Anglesey Ter #415, WEST CHESTER, PA 19380
MLS# PACT2110368Listed by: LONG & FOSTER REAL ESTATE, INC. - Open Sun, 11:30am to 1:30pmNew
 $875,000Active4 beds 4 baths2,320 sq. ft.
$875,000Active4 beds 4 baths2,320 sq. ft.306 Greenhill Rd, WEST CHESTER, PA 19380
MLS# PACT2110356Listed by: COLDWELL BANKER REALTY - Coming Soon
 $3,780,000Coming Soon6 beds 6 baths
$3,780,000Coming Soon6 beds 6 baths1119 S New Street, WEST CHESTER, PA 19382
MLS# PACT2110170Listed by: BHHS FOX & ROACH-WEST CHESTER - Open Sun, 11am to 1pmNew
 $985,000Active4 beds 3 baths3,984 sq. ft.
$985,000Active4 beds 3 baths3,984 sq. ft.1048 General Allen Dr, WEST CHESTER, PA 19382
MLS# PACT2110224Listed by: RE/MAX TOWN & COUNTRY
