2084 Long Level Rd, Wrightsville, PA 17368
Local realty services provided by:ERA OakCrest Realty, Inc.
2084 Long Level Rd,Wrightsville, PA 17368
$449,000
- 3 Beds
- 2 Baths
- 1,584 sq. ft.
- Single family
- Pending
Listed by:scott a clinton
Office:keller williams elite
MLS#:PAYK2079728
Source:BRIGHTMLS
Price summary
- Price:$449,000
- Price per sq. ft.:$283.46
About this home
MILES WIDE RIVER VIEWS from this great spot in Long Level.
This Victorian home offers low maintenance vinyl siding and replacement windows. Recently remodeled from top to bottom and features an awesome kitchen with bar and all newer appliances included, newer flooring, lighting fixtures, and freshly painted throughout!
You can enjoy the wrap-around-porch with magnificent water views and beautiful sunrises and there is a lovely and relaxing patio in the rear.
Located just across the street from the Safe Harbor Recreation Area and adjacent to the public boat launch for easy access to miles of boating, fishing and FUN! Long Level provides approx 12 sq miles of boating with picnic areas, boat ramps, playgrounds and other public recreation facilities. The Mason-Dixon trail travels through the area and bird watching often produces Eagle, Great Blue Heron and Asprey sightings. You're about 5 miles from Rt 30 and easy access to York, Lancaster, Harrisburg or Baltimore. Local amenities include Cool Creek Golf Course and Moon Dancer Winery.
Contact an agent
Home facts
- Year built:1920
- Listing ID #:PAYK2079728
- Added:178 day(s) ago
- Updated:October 05, 2025 at 07:35 AM
Rooms and interior
- Bedrooms:3
- Total bathrooms:2
- Full bathrooms:2
- Living area:1,584 sq. ft.
Heating and cooling
- Cooling:Ceiling Fan(s), Central A/C
- Heating:Baseboard - Electric, Electric, Forced Air
Structure and exterior
- Roof:Slate
- Year built:1920
- Building area:1,584 sq. ft.
- Lot area:0.34 Acres
Schools
- High school:EASTERN YORK
- Middle school:EASTERN YORK
Utilities
- Water:Well
- Sewer:On Site Septic
Finances and disclosures
- Price:$449,000
- Price per sq. ft.:$283.46
- Tax amount:$7,398 (2025)
New listings near 2084 Long Level Rd
- New
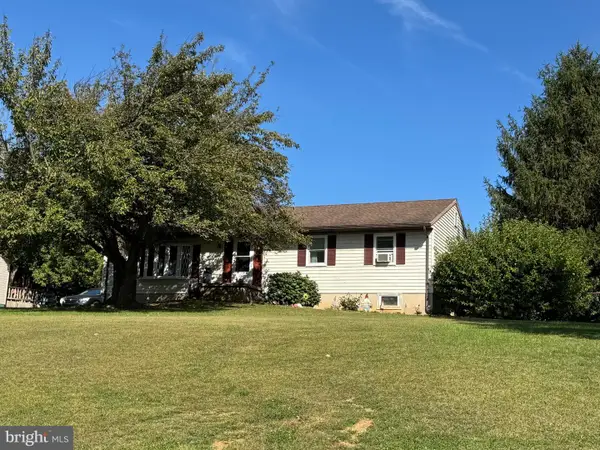 $230,000Active3 beds 1 baths1,968 sq. ft.
$230,000Active3 beds 1 baths1,968 sq. ft.908 Sunrise Ln, WRIGHTSVILLE, PA 17368
MLS# PAYK2091114Listed by: BERKSHIRE HATHAWAY HOMESERVICES HOMESALE REALTY - Coming Soon
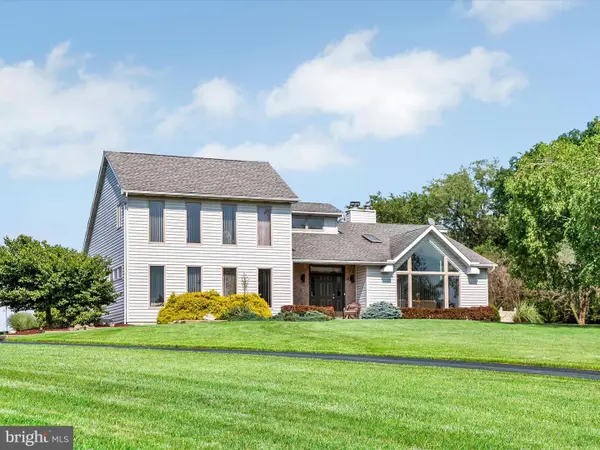 $616,000Coming Soon4 beds 3 baths
$616,000Coming Soon4 beds 3 baths10 Apple Tree Cir, WRIGHTSVILLE, PA 17368
MLS# PAYK2091218Listed by: HOUSE BROKER REALTY LLC - New
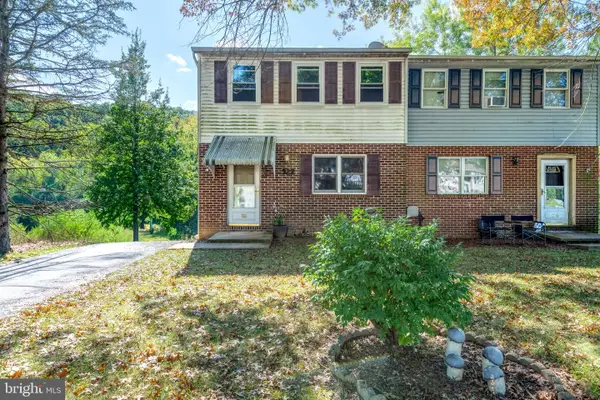 $230,000Active2 beds 2 baths1,620 sq. ft.
$230,000Active2 beds 2 baths1,620 sq. ft.322 Brook Ln, WRIGHTSVILLE, PA 17368
MLS# PAYK2090180Listed by: KELLER WILLIAMS ELITE - New
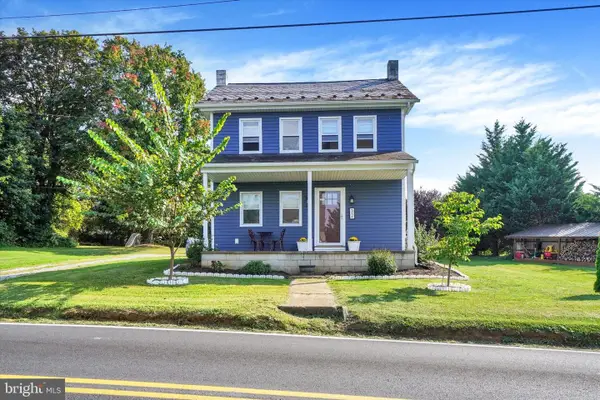 $300,000Active3 beds 2 baths1,500 sq. ft.
$300,000Active3 beds 2 baths1,500 sq. ft.32 New Bridgeville Rd, WRIGHTSVILLE, PA 17368
MLS# PAYK2090710Listed by: KELLER WILLIAMS KEYSTONE REALTY - New
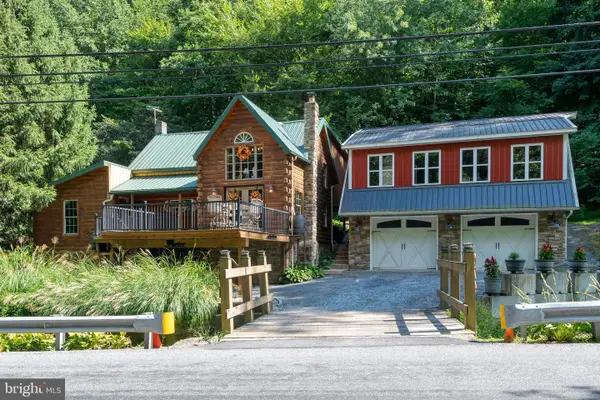 $399,500Active2 beds 2 baths1,528 sq. ft.
$399,500Active2 beds 2 baths1,528 sq. ft.674 Bull Run Rd, WRIGHTSVILLE, PA 17368
MLS# PAYK2090606Listed by: KELLER WILLIAMS ELITE 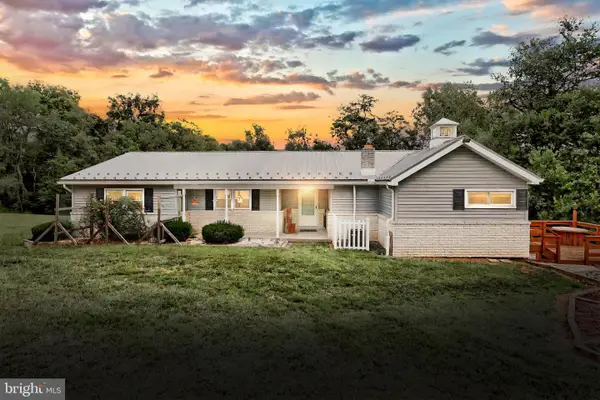 $385,000Pending3 beds 2 baths1,924 sq. ft.
$385,000Pending3 beds 2 baths1,924 sq. ft.15 Overlook Dr, WRIGHTSVILLE, PA 17368
MLS# PAYK2089802Listed by: CENTURY 21 DALE REALTY CO.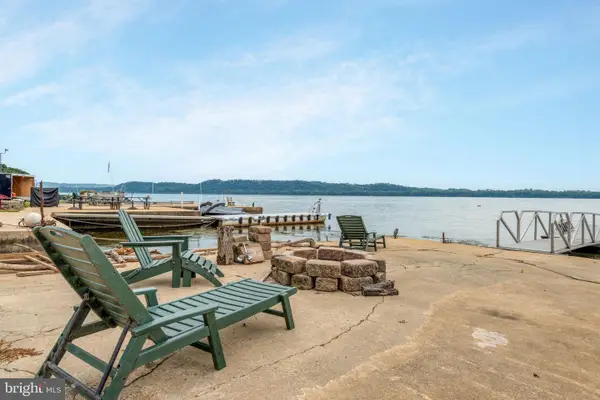 $425,000Active2 beds 2 baths1,746 sq. ft.
$425,000Active2 beds 2 baths1,746 sq. ft.70 Boathouse Road Ext, WRIGHTSVILLE, PA 17368
MLS# PAYK2088464Listed by: KELLER WILLIAMS ELITE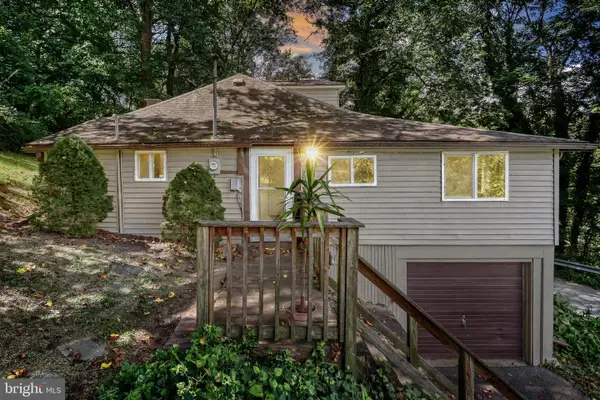 $220,000Pending3 beds 2 baths1,216 sq. ft.
$220,000Pending3 beds 2 baths1,216 sq. ft.16 Gable Hill Rd, WRIGHTSVILLE, PA 17368
MLS# PAYK2089132Listed by: KELLER WILLIAMS KEYSTONE REALTY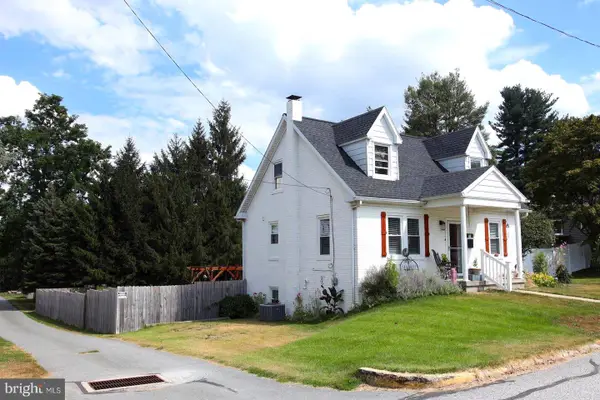 $325,000Pending3 beds 2 baths2,023 sq. ft.
$325,000Pending3 beds 2 baths2,023 sq. ft.149 S 3rd St, WRIGHTSVILLE, PA 17368
MLS# PAYK2089110Listed by: REALTY ONE GROUP UNLIMITED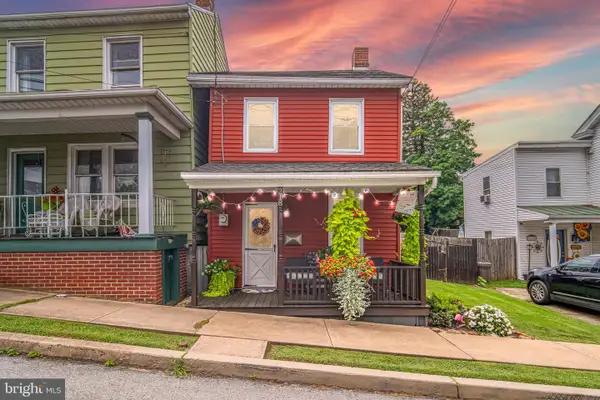 $184,900Pending2 beds 1 baths756 sq. ft.
$184,900Pending2 beds 1 baths756 sq. ft.218 S 2nd St, WRIGHTSVILLE, PA 17368
MLS# PAYK2088734Listed by: RE/MAX PINNACLE
