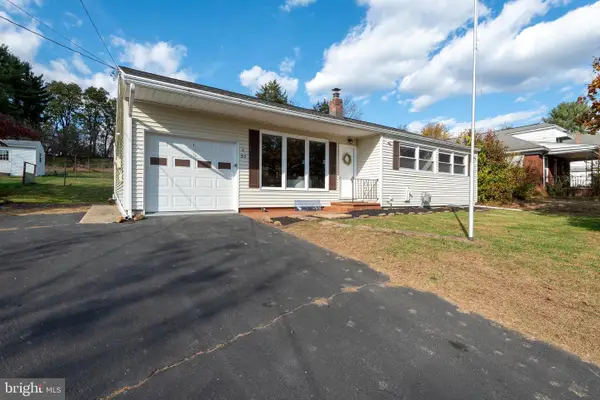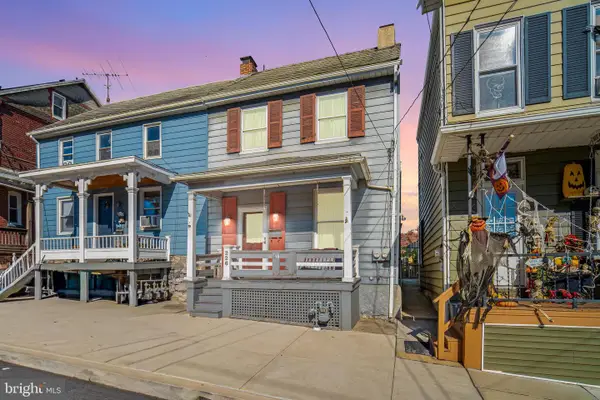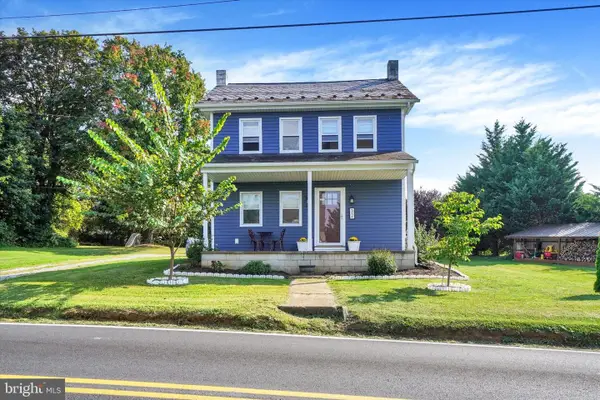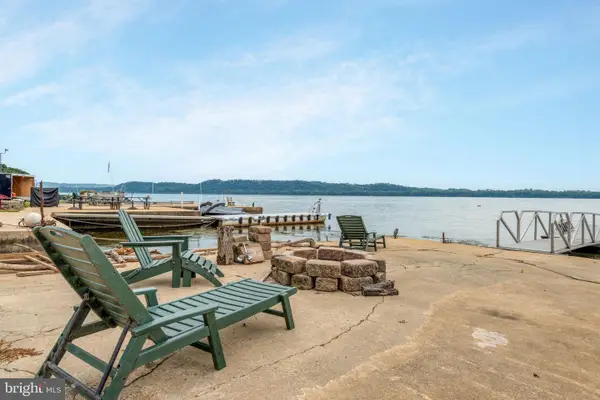482 Winding Way #202, Wrightsville, PA 17368
Local realty services provided by:ERA Martin Associates
482 Winding Way #202,Wrightsville, PA 17368
$589,900
- 4 Beds
- 3 Baths
- 2,799 sq. ft.
- Single family
- Active
Listed by: jamie s clinton, scott a clinton
Office: keller williams elite
MLS#:PAYK2079712
Source:BRIGHTMLS
Price summary
- Price:$589,900
- Price per sq. ft.:$210.75
- Monthly HOA dues:$22
About this home
READY FOR QUICK OCCUPANCY
OPEN HOUSE at the Model Home, 500 Winding Way on Saturdays 1-3pm and Wednesdays 4-6pm.
Welcome Home to this bright and beautiful, newly constructed home by Horst & Son Home Builders. This Windsor model boasts 2,799 sq ft, features 9 ft ceilings (8 ft on the 2nd floor), many large windows and an open plan on the main with Engineered Hardwood flooring throughout the first floor and Superior Walls. You're greeted with a 2 story foyer, there is a first floor office with French doors and a formal dining room with ship-lap accent wall. The kitchen offers soft close cabinets and Island and is stylishly designed with granite countertop, tile back splash and attractive stainless appliance suite. You'll really appreciate the strategically located mud room and over-sized panty. The inviting living room has a stylish barn-door, comfy-cozy gas fireplace, ship-lap accent wall and sliding doors to your rear patio.
Upstairs there are 4 generous-sized bedrooms, 2 full baths and a convenient laundry room. The primary bedroom suite is situated for privacy and offers cathedral ceiling, TWO walk-in closets and a beautifully finished primary bathroom with double vanities and tile shower.
Outside you'll enjoy the covered front porch, with attractive standing seam roof, and a rear patio -a perfect spot for gatherings. Located on a premium lot with beautiful views of the rolling river hills and adjacent to the neighborhood common area which is connected by a series of neighborhood walking paths.
You'll appreciate the convenience of this great location with close proximity to the Eastern York Senior and Middle Schools, Sam Lewis Park, High Point Park, Cool Creek Golf Course, and Long Level Recreation Area with miles of boating. With just minutes to Rt 30, you are a quick commute to Lancaster or York.
Don't delay and lose. Schedule your personal tour today.
Contact an agent
Home facts
- Year built:2025
- Listing ID #:PAYK2079712
- Added:237 day(s) ago
- Updated:December 29, 2025 at 02:34 PM
Rooms and interior
- Bedrooms:4
- Total bathrooms:3
- Full bathrooms:2
- Half bathrooms:1
- Living area:2,799 sq. ft.
Heating and cooling
- Cooling:Central A/C
- Heating:Forced Air, Natural Gas
Structure and exterior
- Roof:Composite, Metal, Shingle
- Year built:2025
- Building area:2,799 sq. ft.
- Lot area:0.33 Acres
Schools
- High school:EASTERN YORK
- Middle school:EASTERN YORK
- Elementary school:WRIGHTSVILLE
Utilities
- Water:Public
- Sewer:Private Sewer
Finances and disclosures
- Price:$589,900
- Price per sq. ft.:$210.75
New listings near 482 Winding Way #202
- Coming SoonOpen Sat, 1 to 3pm
 $527,744Coming Soon4 beds 3 baths
$527,744Coming Soon4 beds 3 baths501 Winding Way #lot 167, WRIGHTSVILLE, PA 17368
MLS# PAYK2090326Listed by: KELLER WILLIAMS ELITE  $319,000Active4 beds 2 baths1,846 sq. ft.
$319,000Active4 beds 2 baths1,846 sq. ft.427 Hellam St, WRIGHTSVILLE, PA 17368
MLS# PAYK2094106Listed by: BERKSHIRE HATHAWAY HOMESERVICES HOMESALE REALTY- Open Sat, 1 to 3pm
 $574,110Active4 beds 3 baths2,309 sq. ft.
$574,110Active4 beds 3 baths2,309 sq. ft.500 Winding Way #lot 168, WRIGHTSVILLE, PA 17368
MLS# PAYK2090640Listed by: KELLER WILLIAMS ELITE  $850,000Pending4 beds 4 baths4,470 sq. ft.
$850,000Pending4 beds 4 baths4,470 sq. ft.530 Bairs Mill Rd, WRIGHTSVILLE, PA 17368
MLS# PAYK2092338Listed by: REALTY ONE GROUP UNLIMITED $80,000Active0.61 Acres
$80,000Active0.61 Acres6554 Schimmel Ln, WRIGHTSVILLE, PA 17368
MLS# PAYK2093984Listed by: REALTY ONE GROUP UNLIMITED $289,900Pending3 beds 1 baths1,281 sq. ft.
$289,900Pending3 beds 1 baths1,281 sq. ft.53 W Maple St, WRIGHTSVILLE, PA 17368
MLS# PAYK2093946Listed by: KELLER WILLIAMS ELITE $195,000Pending2 beds 2 baths1,666 sq. ft.
$195,000Pending2 beds 2 baths1,666 sq. ft.226 Hellam St, WRIGHTSVILLE, PA 17368
MLS# PAYK2092642Listed by: RE/MAX PINNACLE $290,000Pending3 beds 2 baths1,500 sq. ft.
$290,000Pending3 beds 2 baths1,500 sq. ft.32 New Bridgeville Rd, WRIGHTSVILLE, PA 17368
MLS# PAYK2090710Listed by: KELLER WILLIAMS KEYSTONE REALTY $425,000Active2 beds 2 baths1,746 sq. ft.
$425,000Active2 beds 2 baths1,746 sq. ft.70 Boathouse Road Ext, WRIGHTSVILLE, PA 17368
MLS# PAYK2088464Listed by: KELLER WILLIAMS ELITE $528,895Pending4 beds 3 baths2,117 sq. ft.
$528,895Pending4 beds 3 baths2,117 sq. ft.507 Windermere Rd #lot 010, WRIGHTSVILLE, PA 17368
MLS# PAYK2088340Listed by: KELLER WILLIAMS ELITE
