498 Winding Way #lot 208, Wrightsville, PA 17368
Local realty services provided by:Mountain Realty ERA Powered
498 Winding Way #lot 208,Wrightsville, PA 17368
$587,222
- 3 Beds
- 3 Baths
- 1,957 sq. ft.
- Single family
- Pending
Listed by: jamie s clinton, scott a clinton
Office: keller williams elite
MLS#:PAYK2083260
Source:BRIGHTMLS
Price summary
- Price:$587,222
- Price per sq. ft.:$300.06
- Monthly HOA dues:$21.67
About this home
Can’t find the home of your dreams? Then why not choose a beautiful new home constructed home by Horst & Son Home Builders. This custom Ash model is affordably priced and thoughtfully designed. This model features 9 ft ceilings(8 ft on the 2nd floor), many large windows and an open floor plan on the main level with Luxury Vinyl Plank flooring throughout. The Living room is spacious yet inviting, and there is a first floor Primary Bedroom Suite. The dining area has sliding doors to your patio- a perfect spot for morning coffee. The lovely kitchen offers solid wood construction with soft close cabinets and an island, and there is a conveniently located mud room with built-ins and a convenient half bath.
Upstairs there is a Loft, 2 nice-sized bedrooms and a full bath. The main level primary bedroom suite is perfectly located to optimize privacy and has a walk in closet and a primary bathroom with double bowl vanity and stall shower.
Outside you'll enjoy the covered front porch, with attractive standing seam roof, and a 12 x 12 patio. River Ridge Hills is a new neighborhood with scenic views of the rolling river hills in Eastern York County. There are a variety of lots available. Some premium lots are available that can accommodate daylights basements, others are adjacent to the neighborhood common area and there are a variety which are connected by the walking paths throughout the neighborhood.
You'll appreciate the convenience of this great location with close proximity to the Eastern York Senior and Middle Schools, Sam Lewis Park, High Point Park, Cool Creek Golf Course, and Long Level Recreation Area with miles of boating. With just minutes to Rt 30, you are a quick commute to Lancaster or York.
Contact an agent
Home facts
- Year built:2026
- Listing ID #:PAYK2083260
- Added:161 day(s) ago
- Updated:December 25, 2025 at 08:30 AM
Rooms and interior
- Bedrooms:3
- Total bathrooms:3
- Full bathrooms:2
- Half bathrooms:1
- Living area:1,957 sq. ft.
Heating and cooling
- Cooling:Central A/C
- Heating:Forced Air, Natural Gas
Structure and exterior
- Roof:Composite, Metal, Shingle
- Year built:2026
- Building area:1,957 sq. ft.
Schools
- High school:EASTERN YORK
- Middle school:EASTERN YORK
- Elementary school:WRIGHTSVILLE
Utilities
- Water:Public
- Sewer:Public Sewer
Finances and disclosures
- Price:$587,222
- Price per sq. ft.:$300.06
New listings near 498 Winding Way #lot 208
 $319,000Active4 beds 2 baths1,846 sq. ft.
$319,000Active4 beds 2 baths1,846 sq. ft.427 Hellam St, WRIGHTSVILLE, PA 17368
MLS# PAYK2094106Listed by: BERKSHIRE HATHAWAY HOMESERVICES HOMESALE REALTY $574,110Active4 beds 3 baths2,309 sq. ft.
$574,110Active4 beds 3 baths2,309 sq. ft.500 Winding Way #lot 168, WRIGHTSVILLE, PA 17368
MLS# PAYK2090640Listed by: KELLER WILLIAMS ELITE $850,000Pending4 beds 4 baths4,470 sq. ft.
$850,000Pending4 beds 4 baths4,470 sq. ft.530 Bairs Mill Rd, WRIGHTSVILLE, PA 17368
MLS# PAYK2092338Listed by: REALTY ONE GROUP UNLIMITED $80,000Active0.61 Acres
$80,000Active0.61 Acres6554 Schimmel Ln, WRIGHTSVILLE, PA 17368
MLS# PAYK2093984Listed by: REALTY ONE GROUP UNLIMITED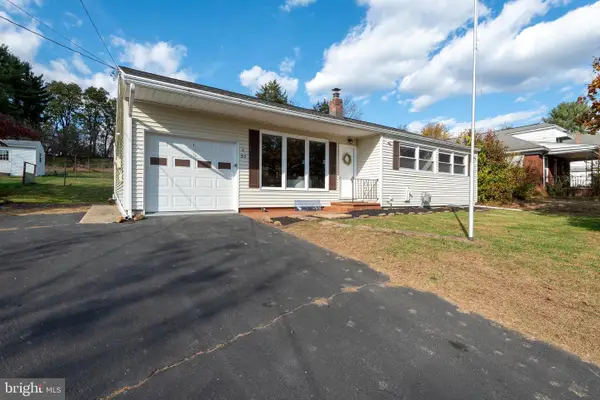 $289,900Pending3 beds 1 baths1,281 sq. ft.
$289,900Pending3 beds 1 baths1,281 sq. ft.53 W Maple St, WRIGHTSVILLE, PA 17368
MLS# PAYK2093946Listed by: KELLER WILLIAMS ELITE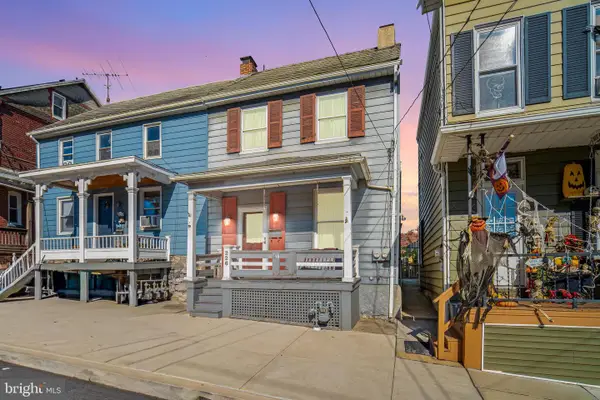 $195,000Pending2 beds 2 baths1,666 sq. ft.
$195,000Pending2 beds 2 baths1,666 sq. ft.226 Hellam St, WRIGHTSVILLE, PA 17368
MLS# PAYK2092642Listed by: RE/MAX PINNACLE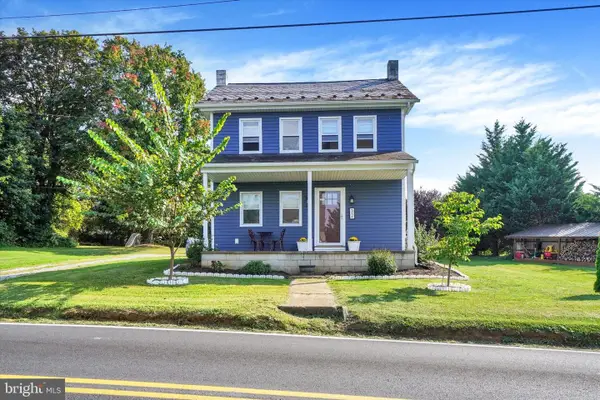 $290,000Pending3 beds 2 baths1,500 sq. ft.
$290,000Pending3 beds 2 baths1,500 sq. ft.32 New Bridgeville Rd, WRIGHTSVILLE, PA 17368
MLS# PAYK2090710Listed by: KELLER WILLIAMS KEYSTONE REALTY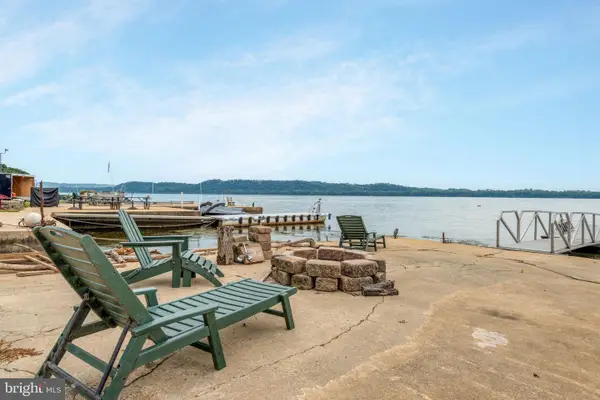 $425,000Active2 beds 2 baths1,746 sq. ft.
$425,000Active2 beds 2 baths1,746 sq. ft.70 Boathouse Road Ext, WRIGHTSVILLE, PA 17368
MLS# PAYK2088464Listed by: KELLER WILLIAMS ELITE $528,895Pending4 beds 3 baths2,117 sq. ft.
$528,895Pending4 beds 3 baths2,117 sq. ft.507 Windermere Rd #lot 010, WRIGHTSVILLE, PA 17368
MLS# PAYK2088340Listed by: KELLER WILLIAMS ELITE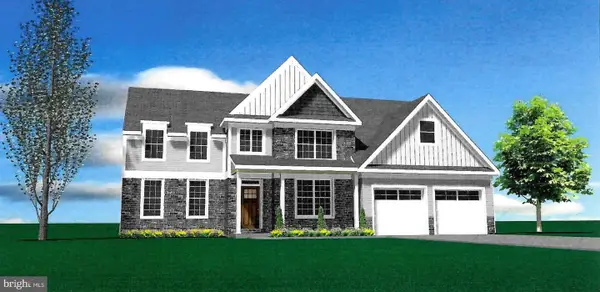 $646,840Pending4 beds 3 baths2,691 sq. ft.
$646,840Pending4 beds 3 baths2,691 sq. ft.505 Windermere Rd #lot 009, WRIGHTSVILLE, PA 17368
MLS# PAYK2087962Listed by: KELLER WILLIAMS ELITE
