114 Baybrooke Lane, Anderson, SC 29621
Local realty services provided by:ERA Kennedy Group Realtors
114 Baybrooke Lane,Anderson, SC 29621
$530,000
- 4 Beds
- 3 Baths
- 2,687 sq. ft.
- Single family
- Active
Listed by:luanne jones
Office:coldwell banker caine - anderson
MLS#:20292046
Source:SC_AAR
Price summary
- Price:$530,000
- Price per sq. ft.:$197.25
- Monthly HOA dues:$31.67
About this home
Beautiful all-brick 4BR/3BA home with a spacious split floor plan and single-level layout designed for comfort, convenience, and connection.
Step into the open concept living area where the Great room has a cozy fireplace that sets the tone for relaxing evenings or lively gatherings. A front living room offers perfect versatility as a formal sitting area, home office, or creative space.
The kitchen features granite countertops, stainless steel appliances, and a new (2024) double oven stove ready for holiday meals and everyday magic. Recent upgrades include a new microwave and disposal (2024), plus a gas water heater replaced in 2025.
Thoughtful design continues with the rear guest bath offering direct access to the covered back porch ideal for seamless indoor-outdoor entertaining. Outside, enjoy the expanded patio with a new retaining wall, full-yard irrigation, and beautifully landscaped grounds that elevate curb appeal.
Storage and functionality abound with an oversized 2-car garage (now insulated), floored attic space, and a 7x4 shed that conveys with the sale. An underground pet fence is already installed just waiting for your pup to explore the yard.
Located in the highly sought after District 5 and zoned for TL Hanna High School, this home offers access to one of the area's most respected school districts, awesome for families and future resale value.
This property blends everyday practicality with inviting charm, making it a standout choice for buyers seeking space, style, and smart upgrades.
Contact an agent
Home facts
- Year built:2011
- Listing ID #:20292046
- Added:2 day(s) ago
- Updated:September 04, 2025 at 07:57 PM
Rooms and interior
- Bedrooms:4
- Total bathrooms:3
- Full bathrooms:3
- Living area:2,687 sq. ft.
Heating and cooling
- Cooling:Central Air, Electric, Forced Air, Heat Pump
- Heating:Natural Gas
Structure and exterior
- Roof:Architectural, Shingle
- Year built:2011
- Building area:2,687 sq. ft.
- Lot area:0.57 Acres
Schools
- High school:Tl Hanna High
- Middle school:Mccants Middle
- Elementary school:North Pointe Elementary
Utilities
- Water:Public
- Sewer:Septic Tank
Finances and disclosures
- Price:$530,000
- Price per sq. ft.:$197.25
- Tax amount:$1,008 (2024)
New listings near 114 Baybrooke Lane
- New
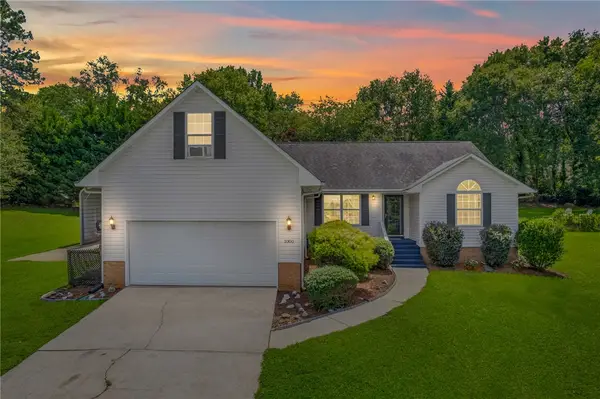 $385,000Active3 beds 2 baths
$385,000Active3 beds 2 baths1000 Bateau Avenue, Anderson, SC 29625
MLS# 20292151Listed by: KELLER WILLIAMS DRIVE - New
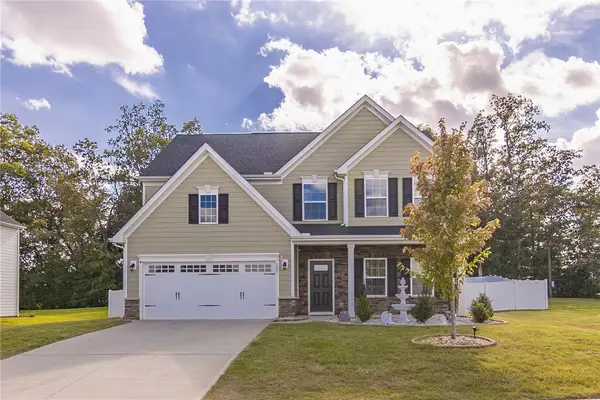 $410,000Active3 beds 3 baths2,774 sq. ft.
$410,000Active3 beds 3 baths2,774 sq. ft.202 Bronson Ridge, Anderson, SC 29621
MLS# 20292101Listed by: BHHS C DAN JOYNER - ANDERSON - New
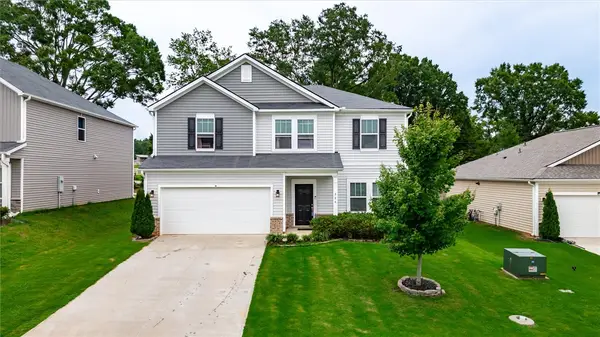 $359,000Active4 beds 3 baths
$359,000Active4 beds 3 baths224 Walking Stick Way, Pelzer, SC 29669
MLS# 20292148Listed by: BLUEFIELD REALTY GROUP - New
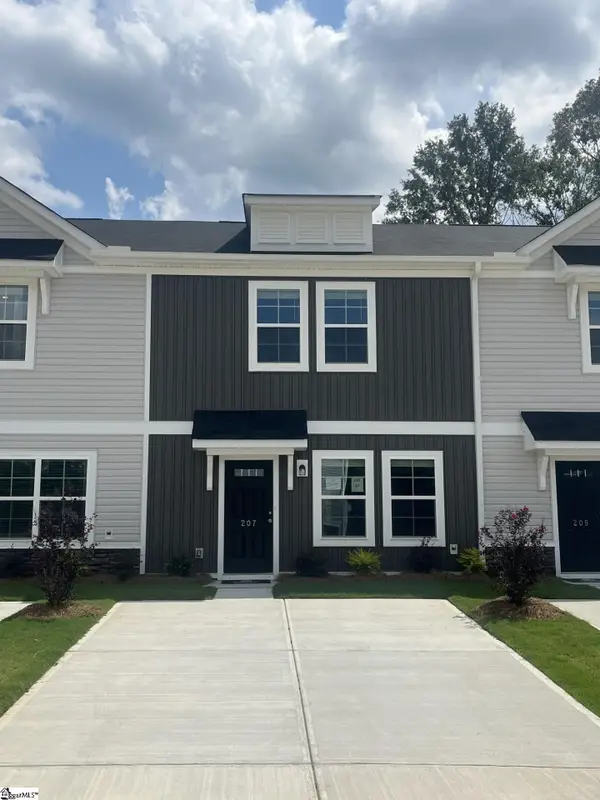 $179,492Active3 beds 3 baths
$179,492Active3 beds 3 baths207 Islay Way, Anderson, SC 29621
MLS# 1568339Listed by: MCGUINN HOMES - New
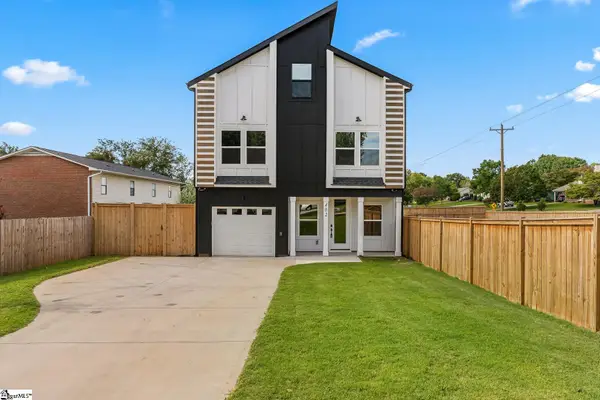 $315,000Active3 beds 3 baths
$315,000Active3 beds 3 baths402 Simpson Road, Anderson, SC 29621
MLS# 1568350Listed by: WESTERN UPSTATE KELLER WILLIAM - New
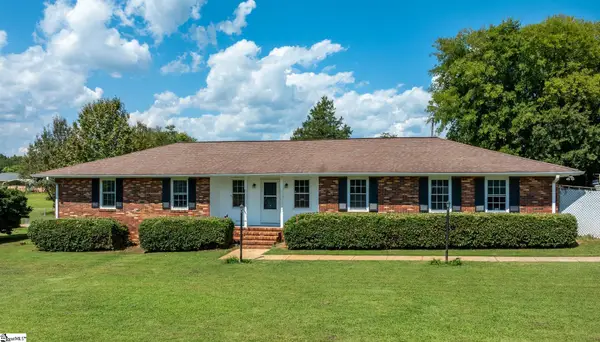 $234,999Active3 beds 2 baths
$234,999Active3 beds 2 baths423 Greenmeadow Circle, Anderson, SC 29626
MLS# 1568293Listed by: KELLER WILLIAMS GREENVILLE CENTRAL - New
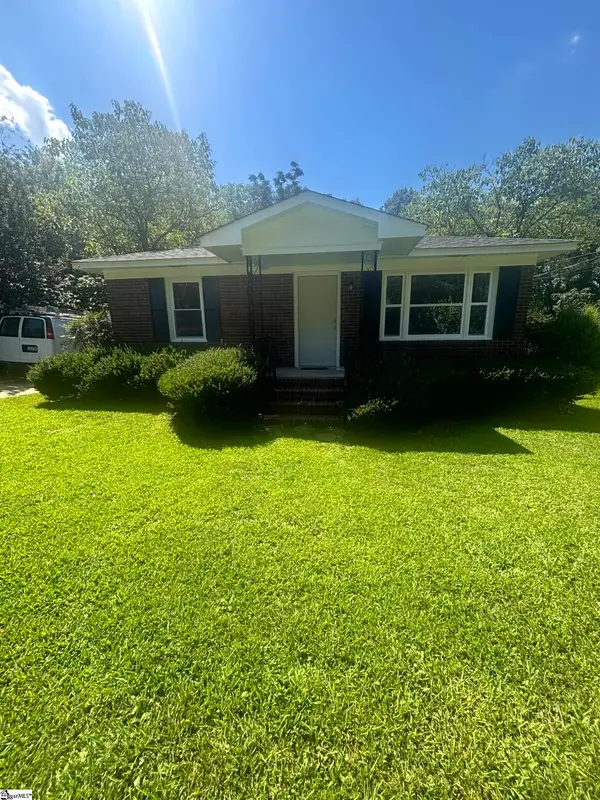 $142,000Active2 beds 1 baths
$142,000Active2 beds 1 baths910 E Whitner Street, Anderson, SC 29624-1831
MLS# 1568285Listed by: KELLER WILLIAMS GRV UPST - New
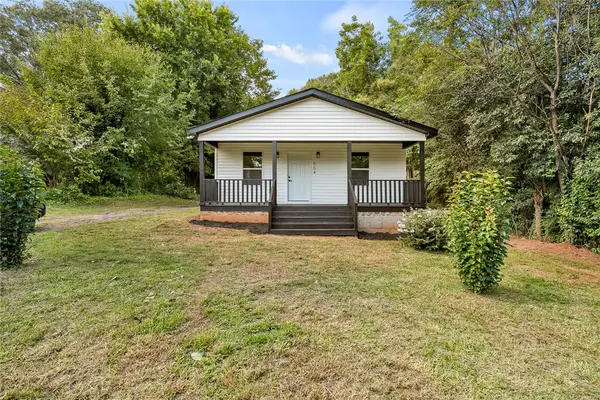 $225,000Active3 beds 2 baths
$225,000Active3 beds 2 baths504 Piedmont Avenue, Anderson, SC 29621
MLS# 20292115Listed by: EXP REALTY, LLC - New
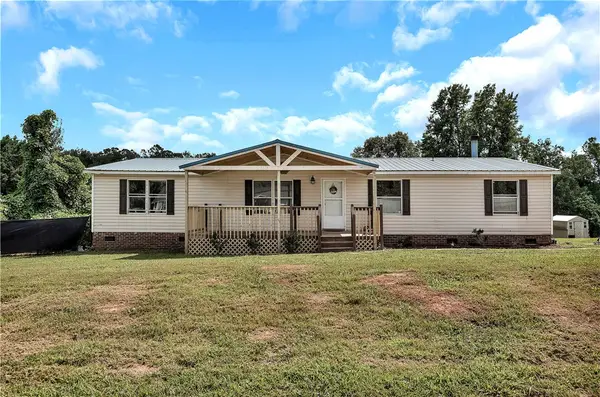 $199,000Active3 beds 2 baths1,836 sq. ft.
$199,000Active3 beds 2 baths1,836 sq. ft.115 Woodshore Drive, Anderson, SC 29625
MLS# 20292075Listed by: CAROLINA PROPERTIES 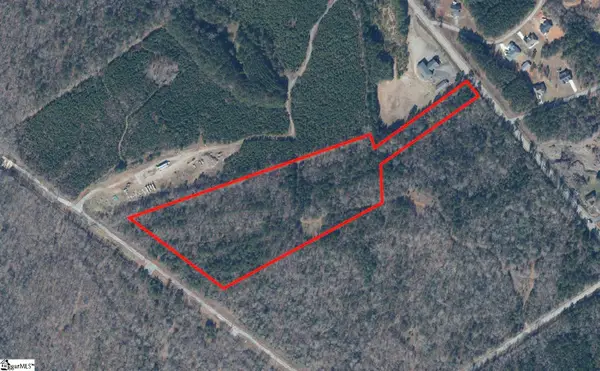 $233,410Pending13.73 Acres
$233,410Pending13.73 AcresLot 1 Broadway Lake Road, Anderson, SC 29621
MLS# 1568256Listed by: CANN REALTY, LLC
