32 Hillsborough Drive, Anderson, SC 29621
Local realty services provided by:ERA Live Moore
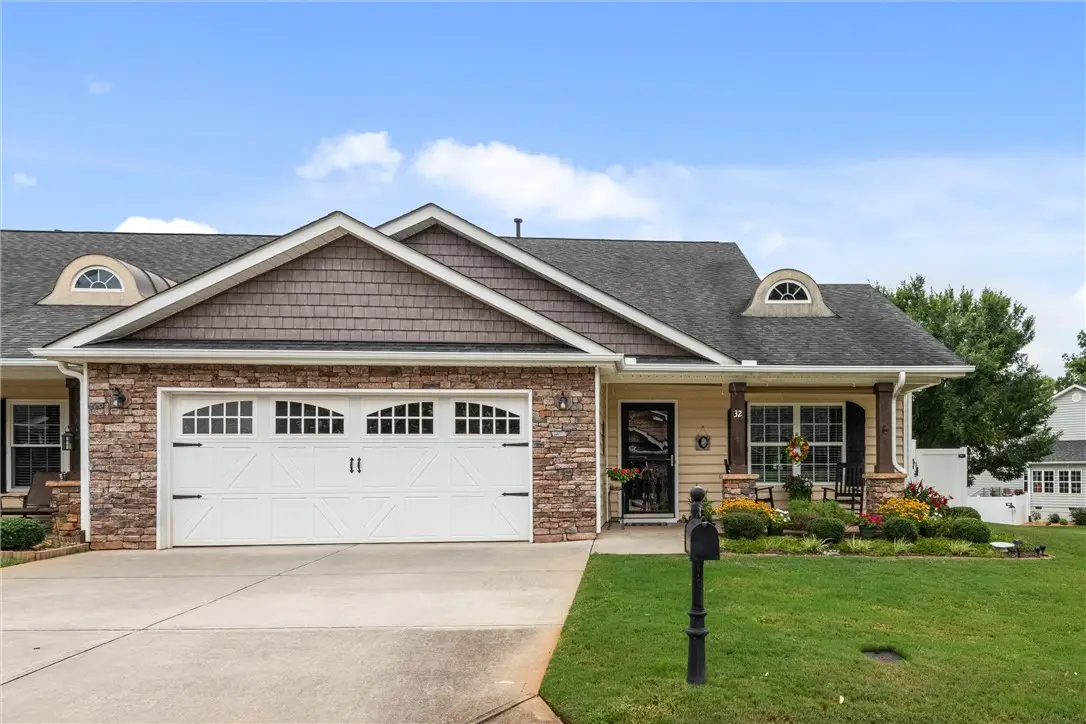
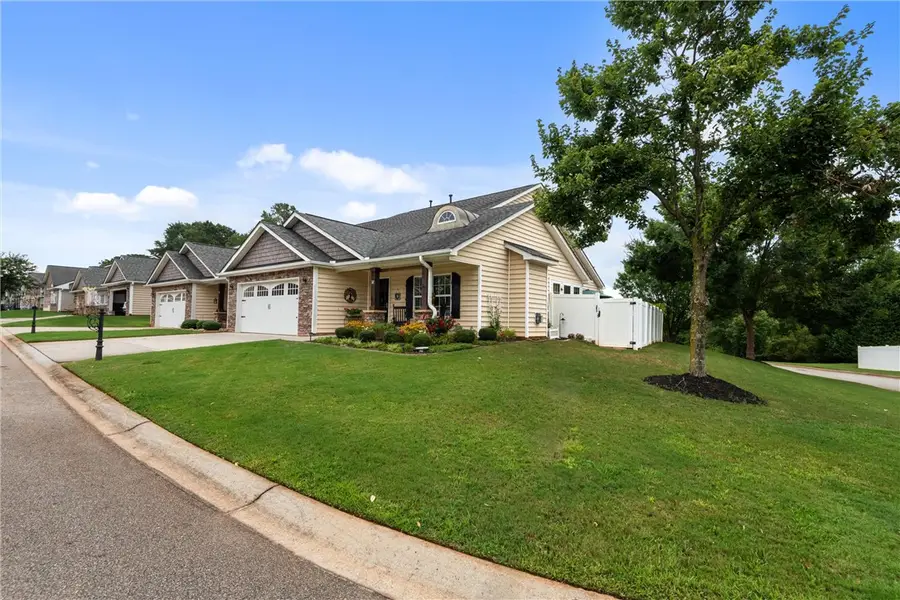
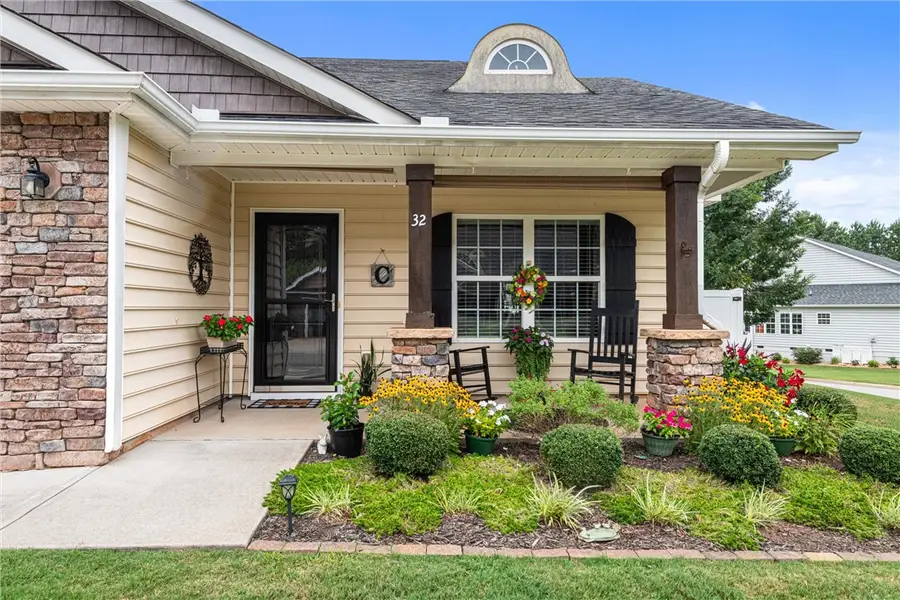
Upcoming open houses
- Sun, Aug 1702:00 pm - 04:00 pm
Listed by:cynthia daniel
Office:bhhs c dan joyner - anderson
MLS#:20291179
Source:SC_AAR
Price summary
- Price:$330,000
- Price per sq. ft.:$191.75
- Monthly HOA dues:$165
About this home
CRAYTON HALL subdivision! Prime LOCATION. LOCATION. LOCATION . This gated community offers carefree, one-level living at its best. 32 Hillsborough is an end unit townhome, offering additional features and privacy that only a few have. The rocking chair front porch welcomes you to this wonderful patio home. Upon entering, you will love being greeted by the tall, vaulted ceilings, open living and cozy fireplace in the great room. A separate dining area adjoins the kitchen, featuring new kitchen flooring, countertops, renovated cabinets, and two pantry closets for storage! The design of the kitchen makes it an ideal work space with easy flow. The kitchen also offers a tall bar for eating. Off the kitchen, is the laundry room, allowing extra storage, as well as the entrance from the large, two car garage with a pull down attic. Back inside, you will be delighted with the spacious three bedrooms and ample storage options. The primary suite features a trey ceiling, walk in closet, garden tub, toilet closet, and a separate shower. The additional two bedrooms offer ample space for guests, an office, den, or however you choose to use. A bright sunroom leads to the spacious, private, fenced patio area this end unit provides. 32 Hillsborough is one of the rare units offering this private, ample outdoor space, allowing you to enjoy the sunshine and privacy, by just walking out your door, as well as space to allow your green thumb to shine! You will enjoy the GREAT prime LOCATION of this community. It is convenient to shopping, groceries, restaurants, churches and health care. Schedule your showing soon, as these end-units do not become available often and Crayton Hall is a sought after, gated, community. The gas water heater was replaced in April. HOA fees covers lawn care, irrigation, maintenance of sprinklers, roof, windows and exterior walls. Public OPEN HOUSE, Sunday, August 17 from 2-4.
Contact an agent
Home facts
- Year built:2010
- Listing Id #:20291179
- Added:11 day(s) ago
- Updated:August 15, 2025 at 03:53 PM
Rooms and interior
- Bedrooms:3
- Total bathrooms:2
- Full bathrooms:2
- Living area:1,721 sq. ft.
Heating and cooling
- Cooling:Central Air, Electric
- Heating:Central, Electric
Structure and exterior
- Roof:Architectural, Shingle
- Year built:2010
- Building area:1,721 sq. ft.
Schools
- High school:Tl Hanna High
- Middle school:Glenview Middle
- Elementary school:Midway Elem
Utilities
- Water:Public
- Sewer:Public Sewer
Finances and disclosures
- Price:$330,000
- Price per sq. ft.:$191.75
- Tax amount:$1,267 (2024)
New listings near 32 Hillsborough Drive
- New
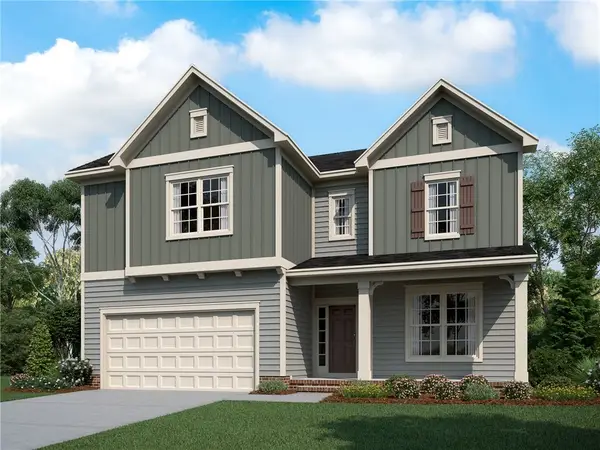 $534,524Active5 beds 4 baths
$534,524Active5 beds 4 baths111 Sunrise Court #SUN0006, Anderson, SC 29625
MLS# 20291239Listed by: EHC BROKERAGE LP - New
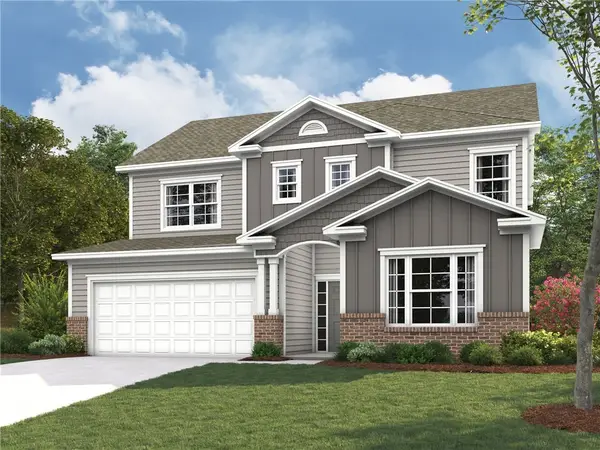 $482,189Active4 beds 3 baths
$482,189Active4 beds 3 baths312 Keeting Avenue #SUN0136, Anderson, SC 29625
MLS# 20291240Listed by: EHC BROKERAGE LP - New
 $463,055Active4 beds 3 baths
$463,055Active4 beds 3 baths308 Keeling Avenue #SUN0138, Anderson, SC 29625
MLS# 20291244Listed by: EHC BROKERAGE LP - New
 $265,000Active3 beds 2 baths1,884 sq. ft.
$265,000Active3 beds 2 baths1,884 sq. ft.421 Central Avenue, Anderson, SC 29625
MLS# 20291457Listed by: BHHS C DAN JOYNER - ANDERSON - New
 $330,000Active3 beds 2 baths3,975 sq. ft.
$330,000Active3 beds 2 baths3,975 sq. ft.2614 East North Avenue, Anderson, SC 29625
MLS# 20291475Listed by: RE/MAX EXECUTIVE - New
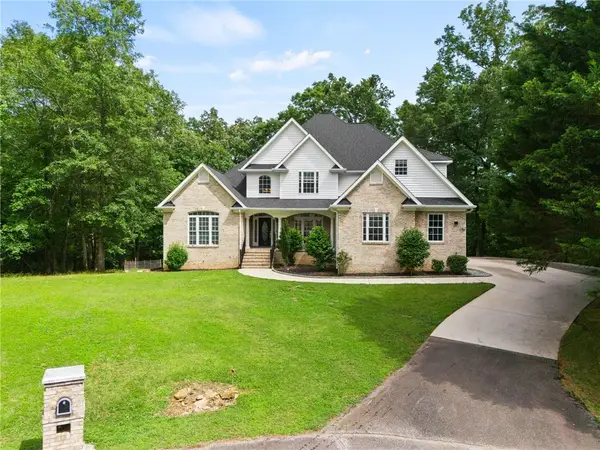 $739,999Active6 beds 5 baths5,380 sq. ft.
$739,999Active6 beds 5 baths5,380 sq. ft.116 Augusta National, Anderson, SC 29621
MLS# 20291463Listed by: KELLER WILLIAMS DRIVE - New
 $110,000Active1.08 Acres
$110,000Active1.08 Acres102 Bradford Way, Anderson, SC 29621
MLS# 1566437Listed by: BHHS C DAN JOYNER - ANDERSON - New
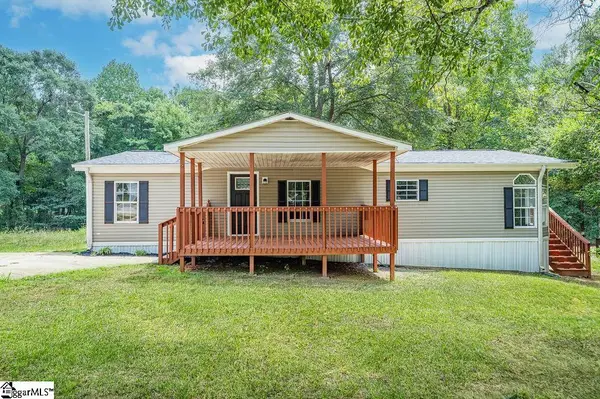 $179,000Active3 beds 2 baths
$179,000Active3 beds 2 baths200 Kaye Drive, Anderson, SC 29624
MLS# 1566406Listed by: KELLER WILLIAMS GREENVILLE CENTRAL - New
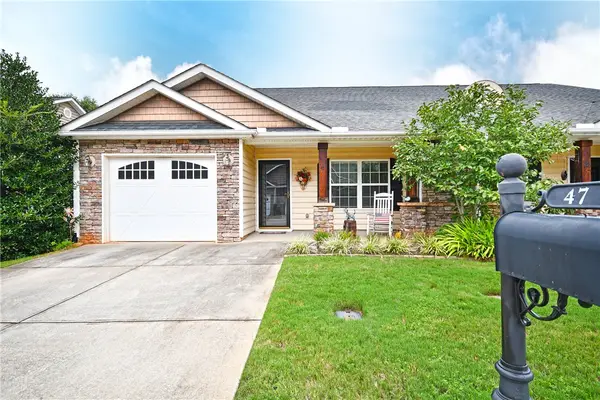 $297,000Active2 beds 2 baths1,339 sq. ft.
$297,000Active2 beds 2 baths1,339 sq. ft.47 Hillsborough Drive, Anderson, SC 29621
MLS# 20291092Listed by: ALL STAR COMPANY - New
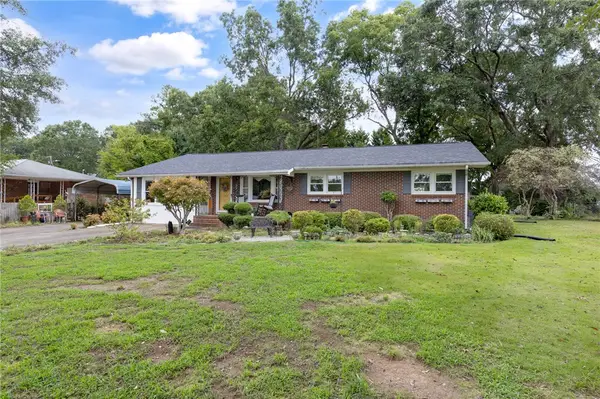 $239,000Active3 beds 2 baths1,588 sq. ft.
$239,000Active3 beds 2 baths1,588 sq. ft.137 Selwyn Drive, Anderson, SC 29625
MLS# 20291195Listed by: WESTERN UPSTATE KELLER WILLIAM

