5-M Bellingham Drive, Beech Island, SC 29842
Local realty services provided by:ERA Strother Real Estate
5-M Bellingham Drive,Beech Island, SC 29842
$652,900
- 4 Beds
- 3 Baths
- 3,076 sq. ft.
- Single family
- Active
Listed by:sheri lynne myers
Office:berkshire hathaway homeservices beazley realtors
MLS#:546448
Source:NC_CCAR
Price summary
- Price:$652,900
- Price per sq. ft.:$212.26
About this home
Welcome to the YELLOWSTONE 3, an exquisite estate design built by Bill Beazley Homes in The Retreat at Storm Branch. This easy Living plan that sits on a serene 0.95 acre lot and offers an array of design features that add beauty and functionality. The welcoming front porch leads into an inviting foyer and open dining room. Experience dining in a space adorned with stylish judges paneling and cove crown molding. The spacious great room features a gas log fireplace, high ceilings and Evacore waterproof flooring. This durable flooring continues in the foyer, dining, kitchen, breakfast room, laundry room, garage hall, half bath and power pantry. The POWER PANTRY is equipped with a refrigerator connection and offers ample space for storage or a variety of flexible uses. The kitchen is a delight with a large center island, granite countertops, white ceramic farmhouse style sink, full tile backsplash and appliance package including a slide in gas range, range hood, built-in microwave, wall oven, and dishwasher. The primary bedroom includes a relaxing sitting area with a door leading to the covered back porch. The primary bath provides separate vanities with quartz countertops, tile shower, a 6' garden tub, private water closet and large walk-in closet. The laundry room includes a utility sink and exterior door to a side porch adjacent the side entry garage. Security and peace of mind can be obtained with the included video doorbell, Qolsys Smart Home Security supported by CAT6/RG6 wiring, a one year builder's warranty and transferable 10 year StrucSure Home Warranty. Enjoy all that The Retreat at Storm Branch offers throughout the community including pickleball courts, resort style pool and several miles of paved trails. Builder is offering an 8,000 incentive that can be used towards closing costs, upgrades, or to buy down the interest rate. 625-TR-7009-00
Contact an agent
Home facts
- Year built:2025
- Listing ID #:546448
- Added:1 day(s) ago
- Updated:October 19, 2025 at 10:10 AM
Rooms and interior
- Bedrooms:4
- Total bathrooms:3
- Full bathrooms:2
- Half bathrooms:1
- Living area:3,076 sq. ft.
Heating and cooling
- Cooling:Central Air
- Heating:Natural Gas
Structure and exterior
- Roof:Composition
- Year built:2025
- Building area:3,076 sq. ft.
Schools
- High school:Silver Bluff
- Middle school:JACKSON MIDDLE
- Elementary school:Redcliffe
Finances and disclosures
- Price:$652,900
- Price per sq. ft.:$212.26
New listings near 5-M Bellingham Drive
- New
 $79,000Active7 Acres
$79,000Active7 AcresLot A Atomic Road, Beech Island, SC 29842
MLS# 220048Listed by: OLDE SOUTH PROPERTIES - NORTH AUGUSTA - New
 $79,900Active7 Acres
$79,900Active7 AcresLot B Atomic Road, Beech Island, SC 29842
MLS# 220049Listed by: OLDE SOUTH PROPERTIES - NORTH AUGUSTA - New
 $1,029,000Active3 beds 3 baths2,917 sq. ft.
$1,029,000Active3 beds 3 baths2,917 sq. ft.162 Boyd Pond Road, Beech Island, SC 29842
MLS# 220036Listed by: SOUTHEASTERN RESIDENTIAL - New
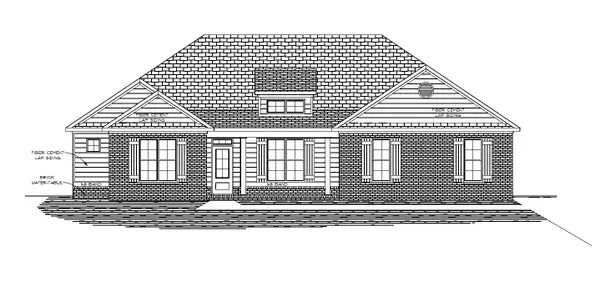 $525,900Active4 beds 4 baths2,650 sq. ft.
$525,900Active4 beds 4 baths2,650 sq. ft.1561 Bellingham Drive, Beech Island, SC 29842
MLS# 548328Listed by: BERKSHIRE HATHAWAY HOMESERVICES BEAZLEY REALTORS - New
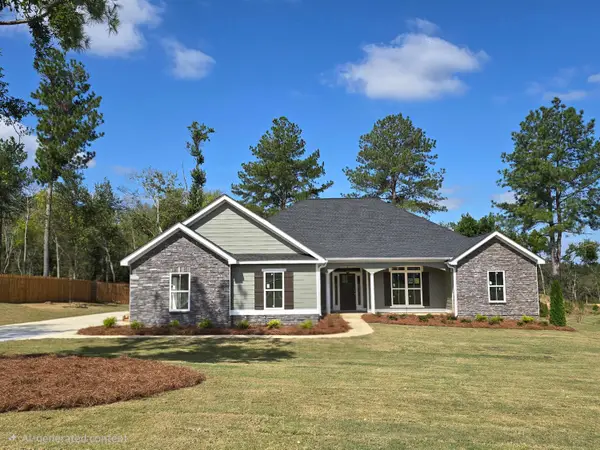 $499,900Active4 beds 3 baths2,576 sq. ft.
$499,900Active4 beds 3 baths2,576 sq. ft.1340 Bellingham Drive, Beech Island, SC 29842
MLS# 535852Listed by: BERKSHIRE HATHAWAY HOMESERVICES BEAZLEY REALTORS - Open Sun, 1 to 5pmNew
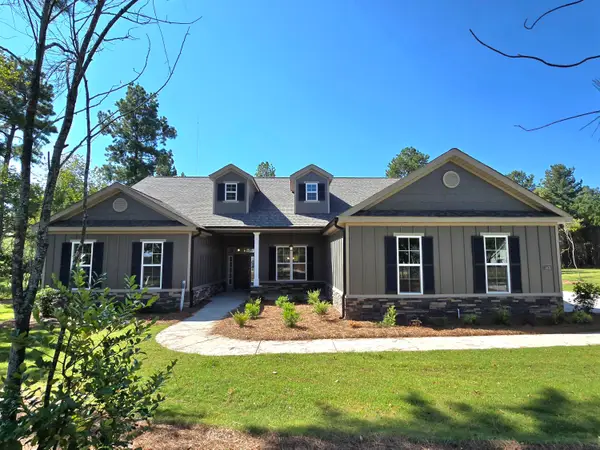 $526,900Active4 beds 4 baths2,758 sq. ft.
$526,900Active4 beds 4 baths2,758 sq. ft.1403 Bellingham Drive, Beech Island, SC 29842
MLS# 537765Listed by: BERKSHIRE HATHAWAY HOMESERVICES BEAZLEY REALTORS - New
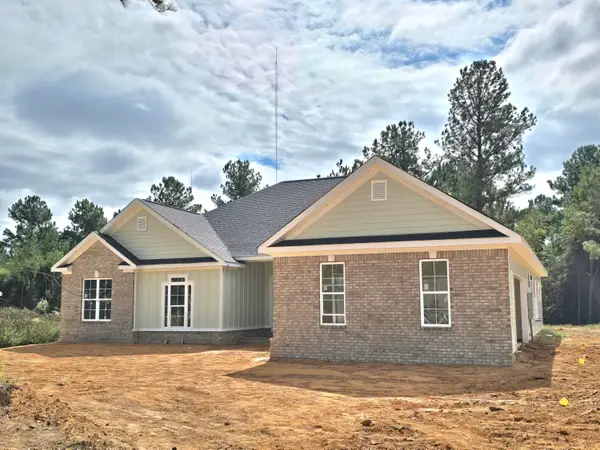 $538,900Active4 beds 3 baths2,935 sq. ft.
$538,900Active4 beds 3 baths2,935 sq. ft.1459 Bellingham Drive, Beech Island, SC 29842
MLS# 541348Listed by: BERKSHIRE HATHAWAY HOMESERVICES BEAZLEY REALTORS - New
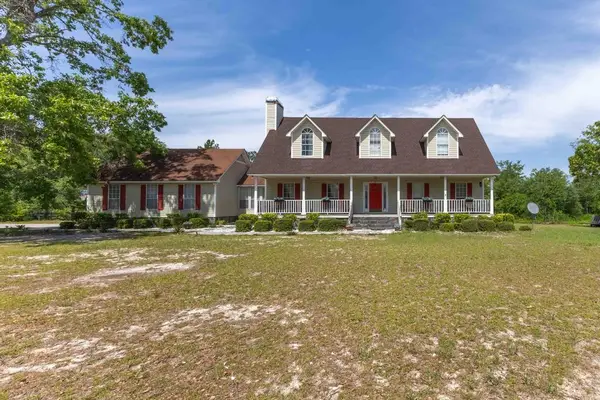 $550,000Active5 beds 4 baths3,015 sq. ft.
$550,000Active5 beds 4 baths3,015 sq. ft.651 Old Barnwell Road, Beech Island, SC 29842
MLS# 542046Listed by: BERKSHIRE HATHAWAY HOMESERVICES BEAZLEY REALTORS - New
 $819,900Active4 beds 4 baths3,374 sq. ft.
$819,900Active4 beds 4 baths3,374 sq. ft.6244 Crawley Trail, Beech Island, SC 29842
MLS# 543901Listed by: BERKSHIRE HATHAWAY HOMESERVICES BEAZLEY REALTORS - New
 $339,900Active3 beds 2 baths1,729 sq. ft.
$339,900Active3 beds 2 baths1,729 sq. ft.326 Emory Drive, Beech Island, SC 29842
MLS# 544037Listed by: MEYBOHM REAL ESTATE - WHEELER
