121 Chedburg Drive, Goose Creek, SC 29445
Local realty services provided by:ERA Wilder Realty
Listed by:jeff cook
Office:jeff cook real estate lpt realty
MLS#:25023549
Source:SC_CTAR
121 Chedburg Drive,Goose Creek, SC 29445
$529,000
- 4 Beds
- 3 Baths
- 2,469 sq. ft.
- Single family
- Active
Price summary
- Price:$529,000
- Price per sq. ft.:$214.26
About this home
Welcome to 121 Chedburg in The Hamlets at Crowfield Plantation! This beautiful one-story home offers 4 bedrooms and 2.5 bathrooms, built in 2000 with an inviting open floor plan. The living area boasts vaulted ceilings and a cozy fireplace, while the spacious primary suite features a newly updated bathroom. Enjoy year-round natural light in the sunroom and take in scenic views of the golf course and pond from your fenced backyard.Located on quiet, wide streets, The Hamlets is one of Crowfield Plantation's most prestigious communities. Residents enjoy access to an 18-hole public golf course that winds around the historic Middleton family plantation ruins, along with amenities including pools, play parks (such as Middleton Park), and tennis courts.Club and golf memberships are also available.
Conveniently situated near shopping, dining, the interstate, and just a short drive to Historic Downtown Summerville and Charleston, this home offers the perfect blend of comfort, charm, and location. Come see your new home today!
Contact an agent
Home facts
- Year built:2000
- Listing ID #:25023549
- Added:2 day(s) ago
- Updated:August 29, 2025 at 10:26 PM
Rooms and interior
- Bedrooms:4
- Total bathrooms:3
- Full bathrooms:2
- Half bathrooms:1
- Living area:2,469 sq. ft.
Heating and cooling
- Cooling:Central Air
Structure and exterior
- Year built:2000
- Building area:2,469 sq. ft.
- Lot area:0.27 Acres
Schools
- High school:Stratford
- Middle school:College Park
- Elementary school:College Park
Utilities
- Water:Public
- Sewer:Public Sewer
Finances and disclosures
- Price:$529,000
- Price per sq. ft.:$214.26
New listings near 121 Chedburg Drive
- New
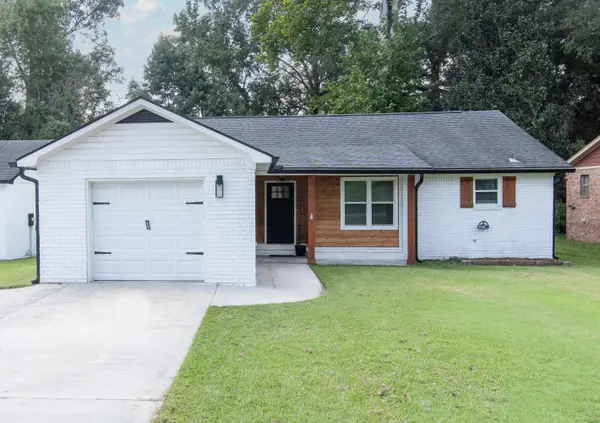 $329,500Active3 beds 2 baths1,544 sq. ft.
$329,500Active3 beds 2 baths1,544 sq. ft.430 Delmont Drive, Goose Creek, SC 29445
MLS# 25023820Listed by: RESIDE REAL ESTATE LLC - New
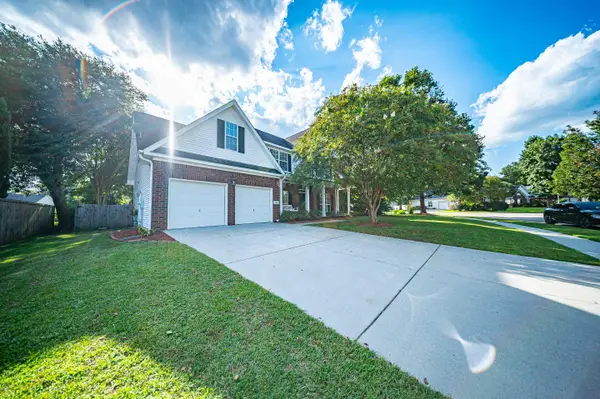 $550,000Active5 beds 3 baths2,480 sq. ft.
$550,000Active5 beds 3 baths2,480 sq. ft.103 Tunstall Drive, Goose Creek, SC 29445
MLS# 25023761Listed by: EXP REALTY LLC - New
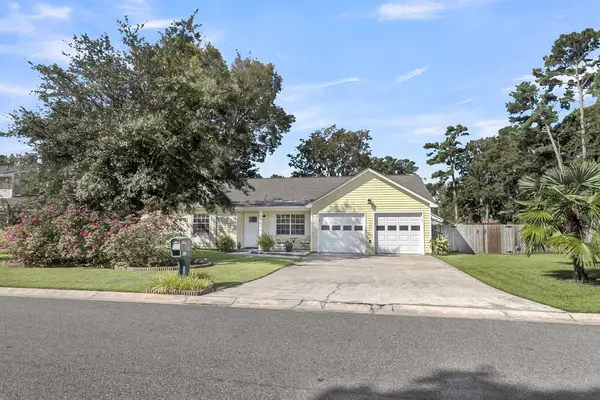 $329,999Active3 beds 2 baths1,504 sq. ft.
$329,999Active3 beds 2 baths1,504 sq. ft.803 Gunston Hall Road, Goose Creek, SC 29445
MLS# 25023745Listed by: ASHLEY COOPER REAL ESTATE, LLC - New
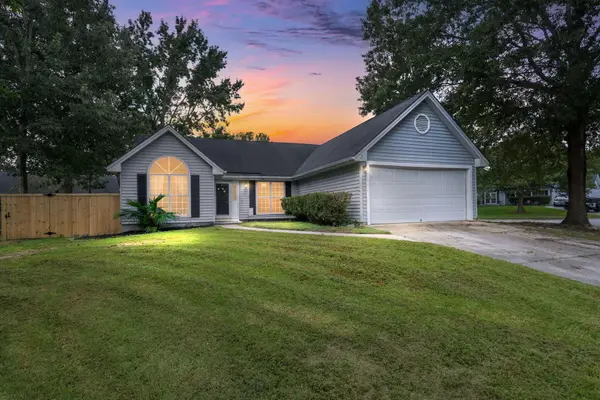 $345,000Active3 beds 2 baths1,464 sq. ft.
$345,000Active3 beds 2 baths1,464 sq. ft.215 Woodland Lakes Road, Goose Creek, SC 29445
MLS# 25023582Listed by: REALTY ONE GROUP COASTAL - New
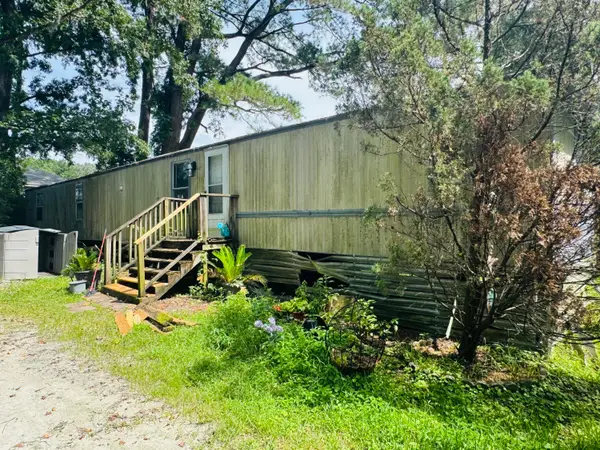 $115,000Active4 beds 2 baths1,026 sq. ft.
$115,000Active4 beds 2 baths1,026 sq. ft.156 Mapleridge, Goose Creek, SC 29445
MLS# 25023574Listed by: BRAND NAME REAL ESTATE - Open Sat, 10am to 1pmNew
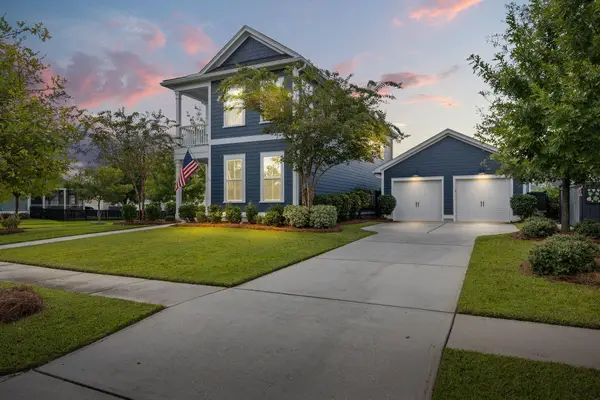 $470,000Active3 beds 3 baths2,064 sq. ft.
$470,000Active3 beds 3 baths2,064 sq. ft.417 Eliston Street, Summerville, SC 29486
MLS# 25023538Listed by: REALTY ONE GROUP COASTAL - Open Sat, 12 to 2pmNew
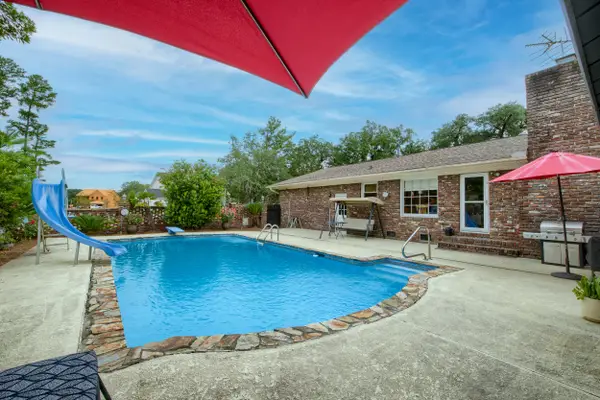 $735,000Active3 beds 4 baths2,811 sq. ft.
$735,000Active3 beds 4 baths2,811 sq. ft.119 The Oaks Avenue, Goose Creek, SC 29445
MLS# 25023533Listed by: MATT O'NEILL REAL ESTATE - New
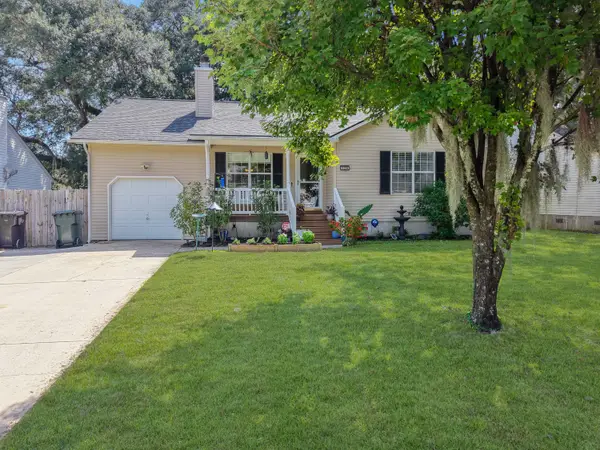 $315,000Active3 beds 2 baths1,439 sq. ft.
$315,000Active3 beds 2 baths1,439 sq. ft.126 Mossy Oaks Avenue, Goose Creek, SC 29445
MLS# 25023495Listed by: CAROLINA ONE REAL ESTATE - Open Sun, 1 to 3pmNew
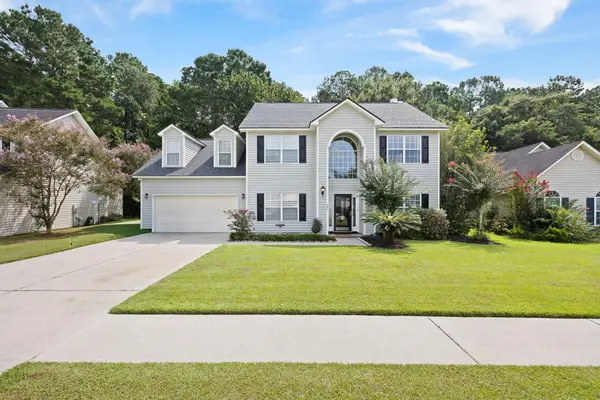 $449,999Active4 beds 3 baths2,454 sq. ft.
$449,999Active4 beds 3 baths2,454 sq. ft.121 Fairhaven Drive, Goose Creek, SC 29445
MLS# 25023122Listed by: CAROLINA ONE REAL ESTATE
