121 Fairhaven Drive, Goose Creek, SC 29445
Local realty services provided by:ERA Wilder Realty
Listed by:dixie o'toole843-779-8660
Office:carolina one real estate
MLS#:25023122
Source:SC_CTAR
Upcoming open houses
- Sun, Aug 3101:00 pm - 03:00 pm
Price summary
- Price:$449,999
- Price per sq. ft.:$183.37
About this home
Nestled in the highly sought-after Crowfield Plantation, this charming 4-bedroom, 2.5-bath home offers a seamless blend of comfort and convenience. The carpet-free interior boasts hardwood, LVP, and tile flooring throughout. Upon entering, a two-story foyer welcomes you with an open staircase and an abundance of natural light. The main level features a formal living room, a cozy den, a dedicated dining room, and a bright white kitchen. A conveniently located laundry room on the first floor provides a pass-through to the extended garage, which includes a separate door for backyard access. The private backyard is fully fenced and is a serene oasis, offering a tranquil pond with a fountain & backing onto a peaceful, protected green space. Upstairs, spacious bedrooms offer plenty of...individual privacy. In the primary bedroom, you'll note the added convenience of a walk-in closet. This well maintained home offers location, convenience, charm and lifestyle.
The location of this property is just moments away from an array of shopping, restaurants, and other conveniences. Residents of the neighborhood have access to a private park, complete with ball fields, green spaces, picnic areas, and a playground. No need to pay an extra fee to join the 3 neighborhood pools!
Contact an agent
Home facts
- Year built:2003
- Listing ID #:25023122
- Added:2 day(s) ago
- Updated:August 29, 2025 at 05:52 PM
Rooms and interior
- Bedrooms:4
- Total bathrooms:3
- Full bathrooms:2
- Half bathrooms:1
- Living area:2,454 sq. ft.
Heating and cooling
- Heating:Heat Pump
Structure and exterior
- Year built:2003
- Building area:2,454 sq. ft.
- Lot area:0.21 Acres
Schools
- High school:Stratford
- Middle school:Westview
- Elementary school:Westview
Utilities
- Water:Public
- Sewer:Public Sewer
Finances and disclosures
- Price:$449,999
- Price per sq. ft.:$183.37
New listings near 121 Fairhaven Drive
- New
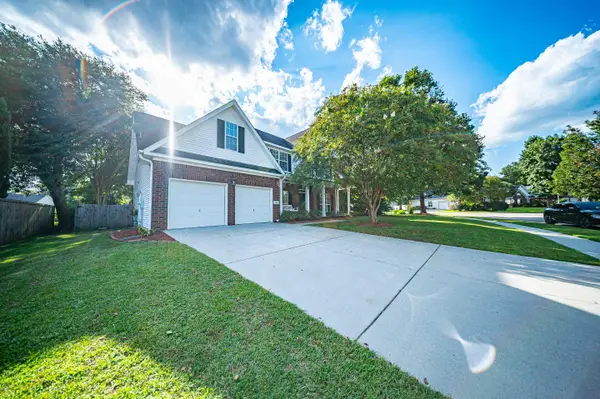 $550,000Active5 beds 3 baths2,480 sq. ft.
$550,000Active5 beds 3 baths2,480 sq. ft.103 Tunstall Drive, Goose Creek, SC 29445
MLS# 25023761Listed by: EXP REALTY LLC - New
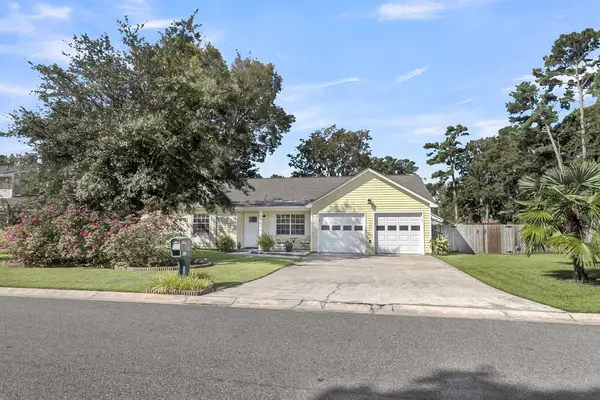 $329,999Active3 beds 2 baths1,504 sq. ft.
$329,999Active3 beds 2 baths1,504 sq. ft.803 Gunston Hall Road, Goose Creek, SC 29445
MLS# 25023745Listed by: ASHLEY COOPER REAL ESTATE, LLC - New
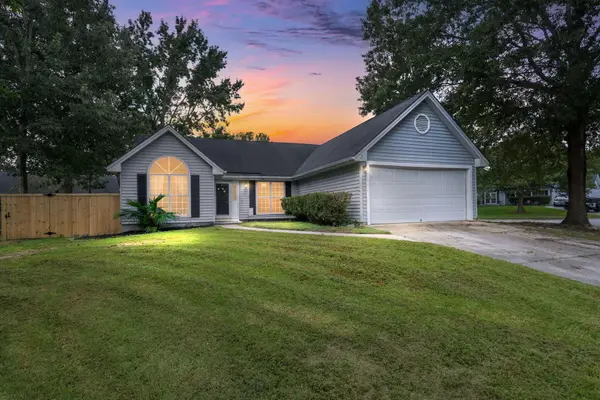 $345,000Active3 beds 2 baths1,464 sq. ft.
$345,000Active3 beds 2 baths1,464 sq. ft.215 Woodland Lakes Road, Goose Creek, SC 29445
MLS# 25023582Listed by: REALTY ONE GROUP COASTAL - New
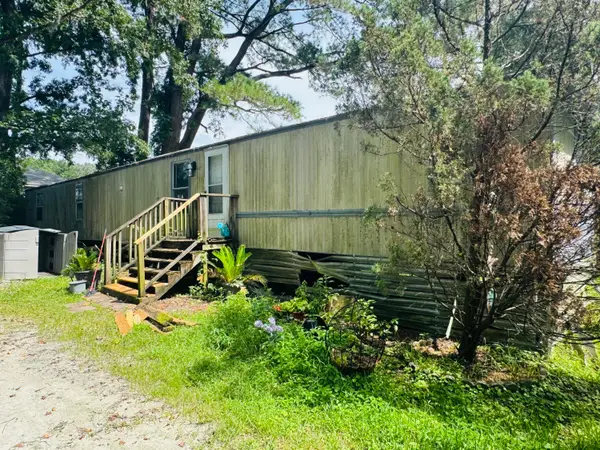 $115,000Active4 beds 2 baths1,026 sq. ft.
$115,000Active4 beds 2 baths1,026 sq. ft.156 Mapleridge, Goose Creek, SC 29445
MLS# 25023574Listed by: BRAND NAME REAL ESTATE - New
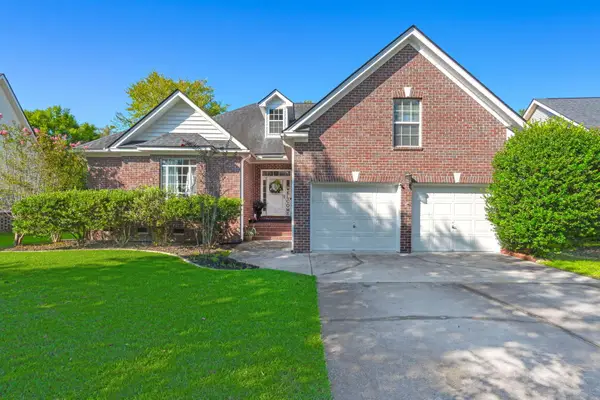 $529,000Active4 beds 3 baths2,469 sq. ft.
$529,000Active4 beds 3 baths2,469 sq. ft.121 Chedburg Drive, Goose Creek, SC 29445
MLS# 25023549Listed by: JEFF COOK REAL ESTATE LPT REALTY - Open Sat, 10am to 1pmNew
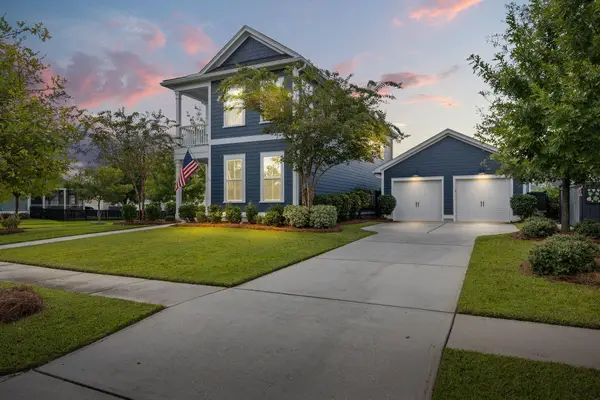 $470,000Active3 beds 3 baths2,064 sq. ft.
$470,000Active3 beds 3 baths2,064 sq. ft.417 Eliston Street, Summerville, SC 29486
MLS# 25023538Listed by: REALTY ONE GROUP COASTAL - Open Sat, 12 to 2pmNew
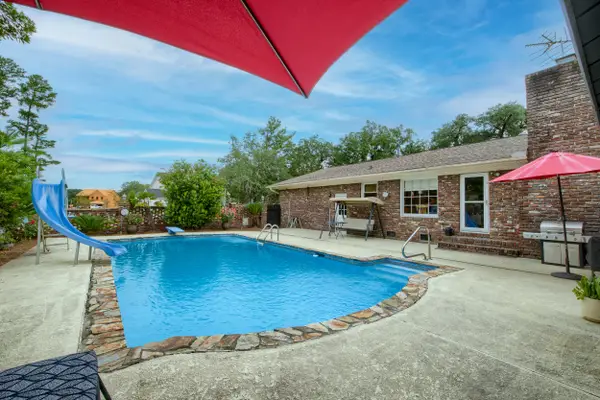 $735,000Active3 beds 4 baths2,811 sq. ft.
$735,000Active3 beds 4 baths2,811 sq. ft.119 The Oaks Avenue, Goose Creek, SC 29445
MLS# 25023533Listed by: MATT O'NEILL REAL ESTATE - New
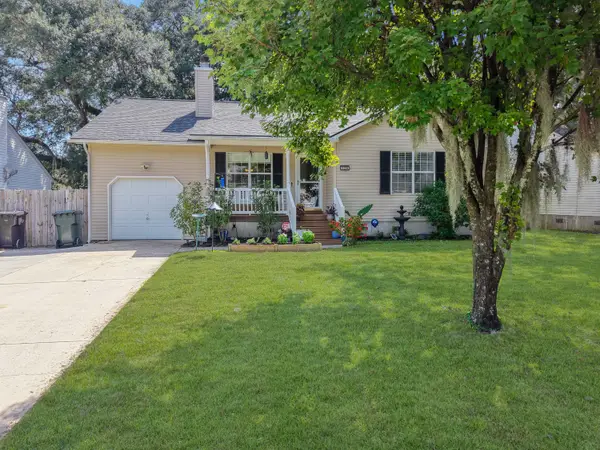 $315,000Active3 beds 2 baths1,439 sq. ft.
$315,000Active3 beds 2 baths1,439 sq. ft.126 Mossy Oaks Avenue, Goose Creek, SC 29445
MLS# 25023495Listed by: CAROLINA ONE REAL ESTATE - New
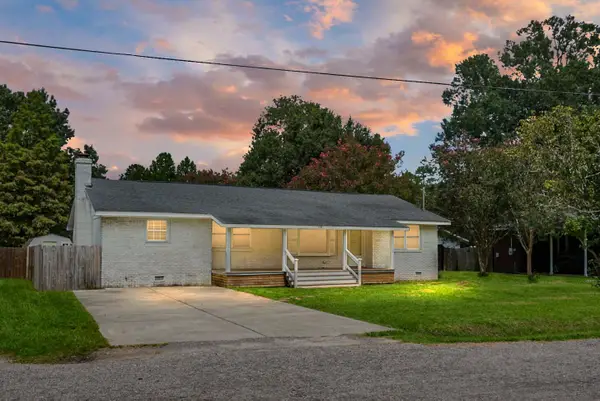 $339,000Active4 beds 2 baths1,485 sq. ft.
$339,000Active4 beds 2 baths1,485 sq. ft.109 Lyle Road, Goose Creek, SC 29445
MLS# 25023482Listed by: LIGHTHOUSE REAL ESTATE, LLC
