1151 Saint Pauls Parrish Lane, Johns Island, SC 29455
Local realty services provided by:ERA Wilder Realty
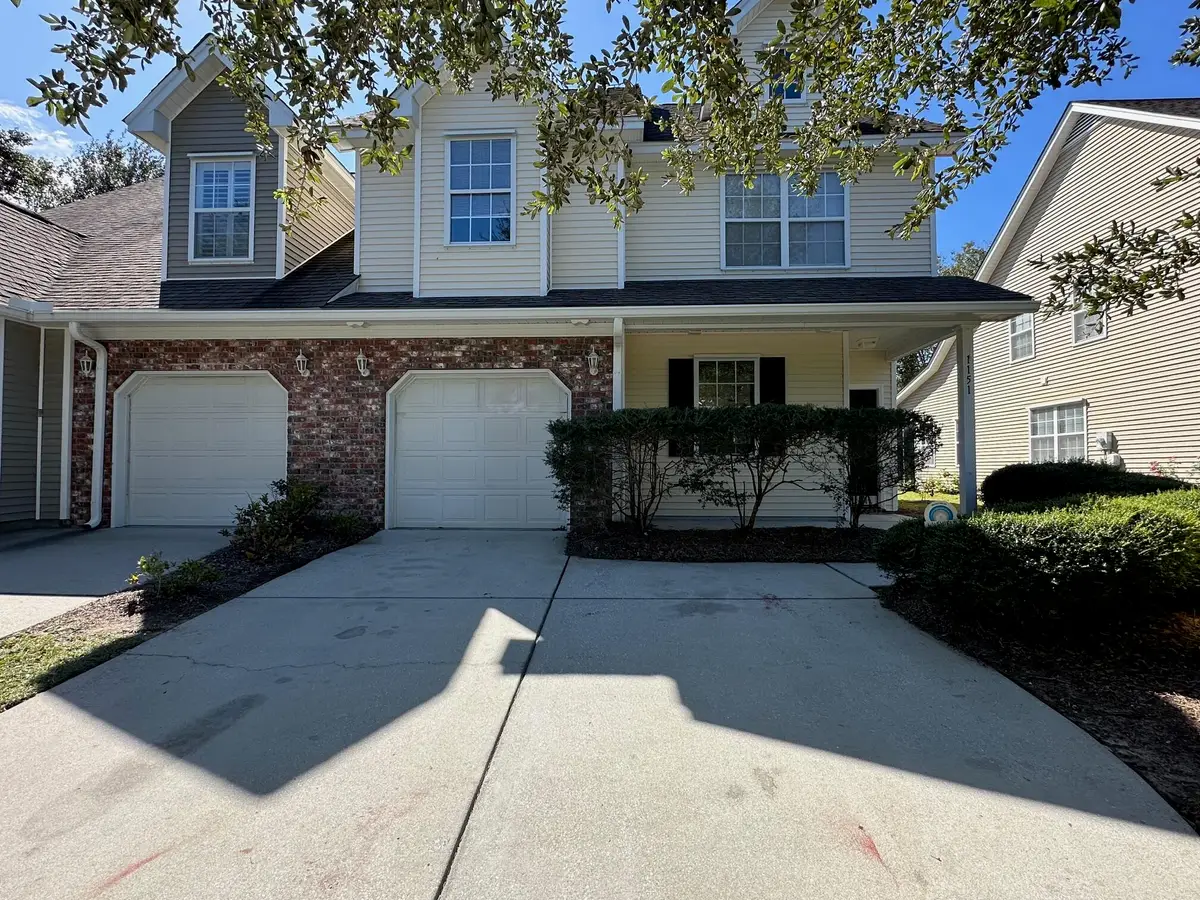


Listed by:john rudloff843-779-8660
Office:carolina one real estate
MLS#:24024714
Source:SC_CTAR
Price summary
- Price:$369,000
- Price per sq. ft.:$211.58
About this home
BACK ON THE MARKET AT NO FAULT BY THE SELLER!! Welcome to Your New Home in The Gates of Fenwick Plantation!Discover easy living in this spacious townhome, where lawn maintenance, irrigation, exterior upkeep, insurance, and a termite bond are all taken care of for you through the HOA fee. Enjoy fresh air on your covered patio, even better by adding your charming porch swing, perfect for relaxing evenings.Step into the foyer to find brand new carpet throughout and a freshly painted interior. To your left is a well-equipped kitchen featuring all appliances, ample cabinet storage, and generous countertop space. The convenient powder room and garage access are just off the kitchen.The garage also houses the breaker box, which has been recently updated, along with laundry hookups for an additional laundry area. You even have the option to use the 220v plug for an EV charger.
The dining room flows seamlessly into the great room, where soaring ceilings create an open and airy feel. From here, you can access the covered back patio. The downstairs master bedroom features vaulted ceilings, leading to a luxurious ensuite with dual vanities, a separate garden tub, and a shower, all complemented by a spacious closet.
Head upstairs to a large loft/flex area that offers endless possibilities. You'll also find two guest bedrooms, a guest bathroom, and a full laundry room on this level.
Enjoy a vibrant community with residents who love to stroll the neighborhood sidewalks and relax by the community pool. Plus, you're just minutes away from fantastic restaurants!
Don't miss the opportunity to call this lovely townhome yours!
Contact an agent
Home facts
- Year built:2007
- Listing Id #:24024714
- Added:322 day(s) ago
- Updated:August 13, 2025 at 02:15 PM
Rooms and interior
- Bedrooms:3
- Total bathrooms:3
- Full bathrooms:2
- Half bathrooms:1
- Living area:1,744 sq. ft.
Heating and cooling
- Cooling:Central Air
- Heating:Forced Air
Structure and exterior
- Year built:2007
- Building area:1,744 sq. ft.
- Lot area:0.12 Acres
Schools
- High school:St. Johns
- Middle school:Haut Gap
- Elementary school:Angel Oak
Utilities
- Water:Public
- Sewer:Public Sewer
Finances and disclosures
- Price:$369,000
- Price per sq. ft.:$211.58
New listings near 1151 Saint Pauls Parrish Lane
- New
 $499,900Active3 beds 2 baths1,505 sq. ft.
$499,900Active3 beds 2 baths1,505 sq. ft.7611 Indigo Palms Way, Johns Island, SC 29455
MLS# 25022207Listed by: EXP REALTY LLC - Open Sat, 10am to 2pmNew
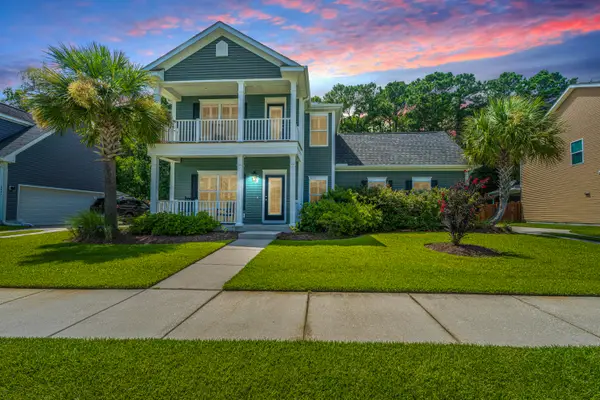 $595,000Active3 beds 3 baths2,152 sq. ft.
$595,000Active3 beds 3 baths2,152 sq. ft.2851 Moonbeam Drive, Johns Island, SC 29455
MLS# 25021990Listed by: CAROLINA ONE REAL ESTATE - Open Sun, 12am to 3pmNew
 $1,649,000Active4 beds 4 baths3,830 sq. ft.
$1,649,000Active4 beds 4 baths3,830 sq. ft.3234 Waverly Lane, Johns Island, SC 29455
MLS# 25022077Listed by: CAROLINA ONE REAL ESTATE - Open Sat, 1:30 to 3:30pmNew
 $1,550,000Active4 beds 5 baths2,934 sq. ft.
$1,550,000Active4 beds 5 baths2,934 sq. ft.1818 Rushland Grove Lane, Johns Island, SC 29455
MLS# 25022194Listed by: MAISON REAL ESTATE - New
 $603,885Active3 beds 3 baths2,310 sq. ft.
$603,885Active3 beds 3 baths2,310 sq. ft.2114 Blue Bayou Boulevard, Johns Island, SC 29455
MLS# 25022173Listed by: DFH REALTY GEORGIA, LLC - New
 $250,000Active3 beds 1 baths999 sq. ft.
$250,000Active3 beds 1 baths999 sq. ft.4149 River Road, Johns Island, SC 29455
MLS# 25022165Listed by: LIGHTHOUSE REAL ESTATE, LLC - New
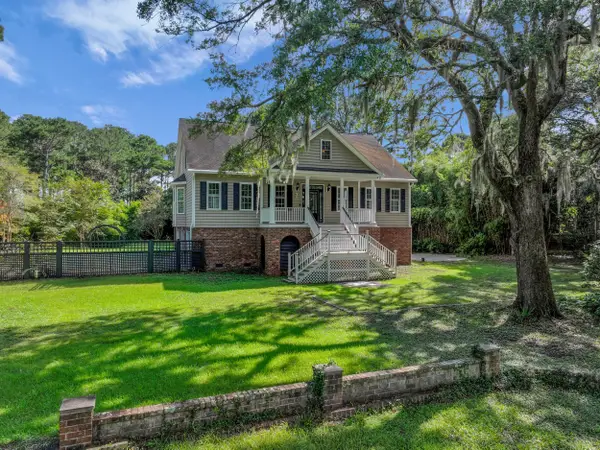 $1,299,000Active3 beds 3 baths2,744 sq. ft.
$1,299,000Active3 beds 3 baths2,744 sq. ft.2595 Royal Oak Drive, Johns Island, SC 29455
MLS# 25022153Listed by: CHUCKTOWN HOMES POWERED BY KELLER WILLIAMS - New
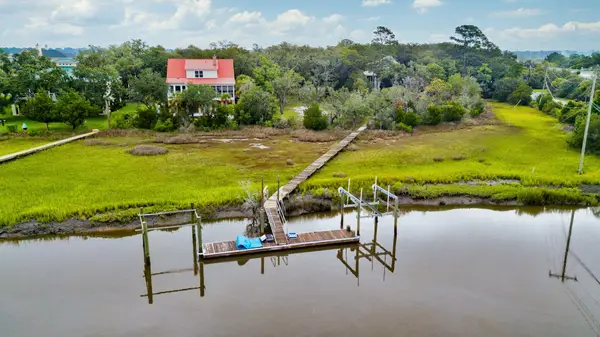 $747,500Active0.49 Acres
$747,500Active0.49 AcresAddress Withheld By Seller, Johns Island, SC 29455
MLS# 25022150Listed by: TIDEWATER REALTY LLC - New
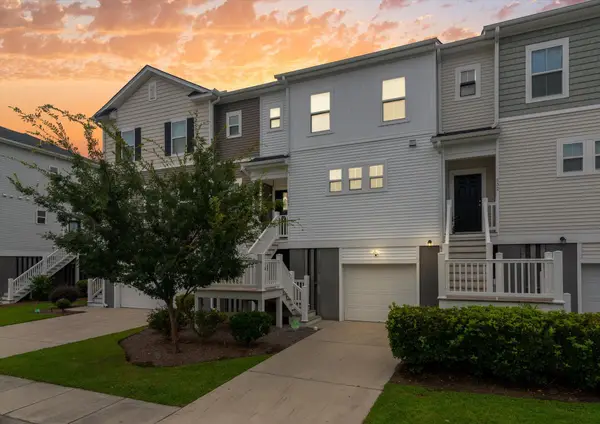 $399,900Active3 beds 3 baths1,984 sq. ft.
$399,900Active3 beds 3 baths1,984 sq. ft.534 Mclernon Trace, Johns Island, SC 29455
MLS# 25022121Listed by: THE LITCHFIELD COMPANY REAL ESTATE - New
 $899,999Active4 beds 4 baths3,013 sq. ft.
$899,999Active4 beds 4 baths3,013 sq. ft.4287 Hugh Bennett Drive, Johns Island, SC 29455
MLS# 25022095Listed by: CAROLINA ONE REAL ESTATE
