1556 John Fenwick Lane, Johns Island, SC 29455
Local realty services provided by:ERA Wilder Realty
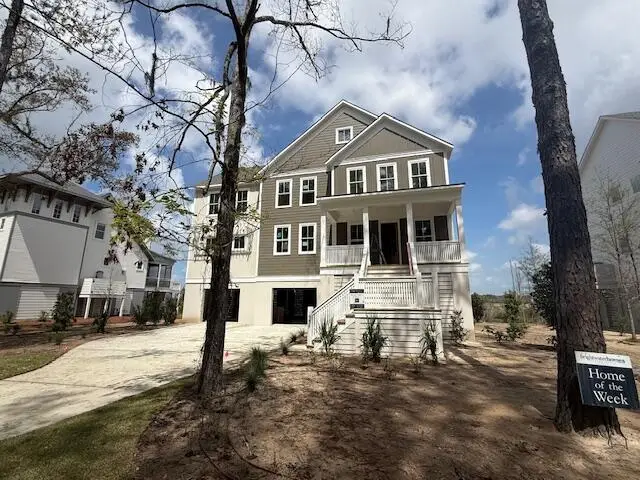


Listed by:nina freeman
Office:beach residential
MLS#:24007335
Source:SC_CTAR
Price summary
- Price:$1,885,000
- Price per sq. ft.:$549.56
About this home
Introducing a stunning new construction home nestled in a serene location on Johns Island. This 3430sqft residence offers modern luxury and convenience. With 4 bedrooms and 4 1/2 bathrooms, including a primary suite on the main level overlooking marsh views, comfort is paramount. Enjoy the tranquility of the screened porch and the convenience of main level laundry, offering one-level living at its finest. This home also features the convenience of an elevator shaft, which provides effortless accessibility to all levels.Upstairs, discover three additional bedrooms, each with its own ensuite bathroom, along with a versatile loft and dedicated work-from-home space. Completing the package is a two-car garage. Welcome home to effortless elegance and breathtaking views.Buyers of this exceptional property will have the opportunity to engage in Brightwater Homes' curated design process. This exclusive service offers a true concierge experience, empowering buyers to customize their home according to their unique preferences. From selecting finishes to making design choices, this process allows buyers to personalize every aspect of their new home, ensuring it perfectly suits their lifestyle. Welcome to a home tailored to your vision and crafted with care.
Contact an agent
Home facts
- Year built:2024
- Listing Id #:24007335
- Added:508 day(s) ago
- Updated:August 13, 2025 at 02:15 PM
Rooms and interior
- Bedrooms:4
- Total bathrooms:5
- Full bathrooms:4
- Half bathrooms:1
- Living area:3,430 sq. ft.
Heating and cooling
- Cooling:Central Air
- Heating:Electric
Structure and exterior
- Year built:2024
- Building area:3,430 sq. ft.
- Lot area:0.27 Acres
Schools
- High school:St. Johns
- Middle school:Haut Gap
- Elementary school:Angel Oak
Utilities
- Water:Public
- Sewer:Public Sewer
Finances and disclosures
- Price:$1,885,000
- Price per sq. ft.:$549.56
New listings near 1556 John Fenwick Lane
- New
 $499,900Active3 beds 2 baths1,505 sq. ft.
$499,900Active3 beds 2 baths1,505 sq. ft.7611 Indigo Palms Way, Johns Island, SC 29455
MLS# 25022207Listed by: EXP REALTY LLC - Open Sat, 10am to 2pmNew
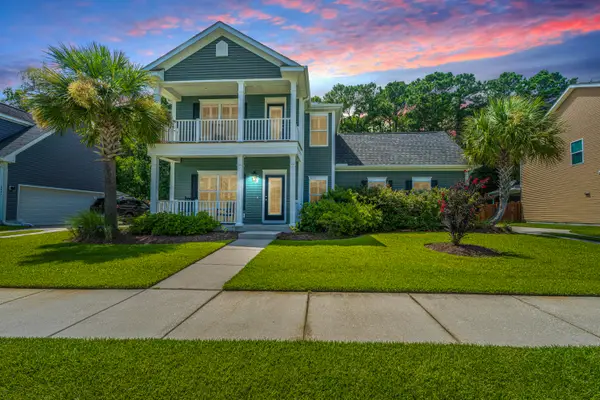 $595,000Active3 beds 3 baths2,152 sq. ft.
$595,000Active3 beds 3 baths2,152 sq. ft.2851 Moonbeam Drive, Johns Island, SC 29455
MLS# 25021990Listed by: CAROLINA ONE REAL ESTATE - Open Sun, 12am to 3pmNew
 $1,649,000Active4 beds 4 baths3,830 sq. ft.
$1,649,000Active4 beds 4 baths3,830 sq. ft.3234 Waverly Lane, Johns Island, SC 29455
MLS# 25022077Listed by: CAROLINA ONE REAL ESTATE - Open Sat, 1:30 to 3:30pmNew
 $1,550,000Active4 beds 5 baths2,934 sq. ft.
$1,550,000Active4 beds 5 baths2,934 sq. ft.1818 Rushland Grove Lane, Johns Island, SC 29455
MLS# 25022194Listed by: MAISON REAL ESTATE - New
 $603,885Active3 beds 3 baths2,310 sq. ft.
$603,885Active3 beds 3 baths2,310 sq. ft.2114 Blue Bayou Boulevard, Johns Island, SC 29455
MLS# 25022173Listed by: DFH REALTY GEORGIA, LLC - New
 $250,000Active3 beds 1 baths999 sq. ft.
$250,000Active3 beds 1 baths999 sq. ft.4149 River Road, Johns Island, SC 29455
MLS# 25022165Listed by: LIGHTHOUSE REAL ESTATE, LLC - New
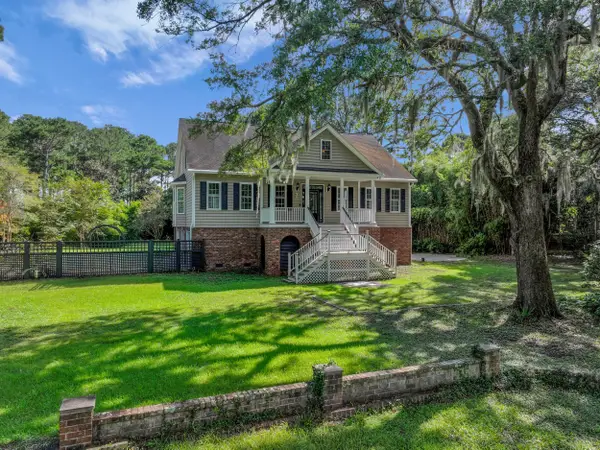 $1,299,000Active3 beds 3 baths2,744 sq. ft.
$1,299,000Active3 beds 3 baths2,744 sq. ft.2595 Royal Oak Drive, Johns Island, SC 29455
MLS# 25022153Listed by: CHUCKTOWN HOMES POWERED BY KELLER WILLIAMS - New
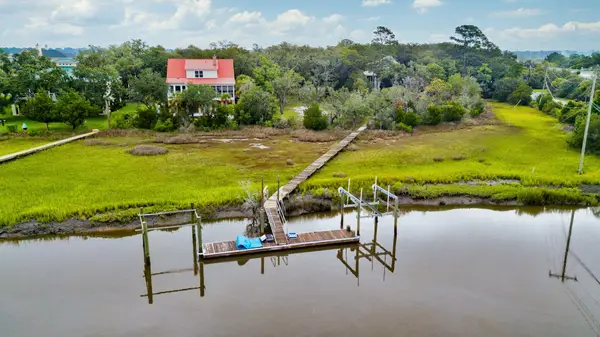 $747,500Active0.49 Acres
$747,500Active0.49 AcresAddress Withheld By Seller, Johns Island, SC 29455
MLS# 25022150Listed by: TIDEWATER REALTY LLC - New
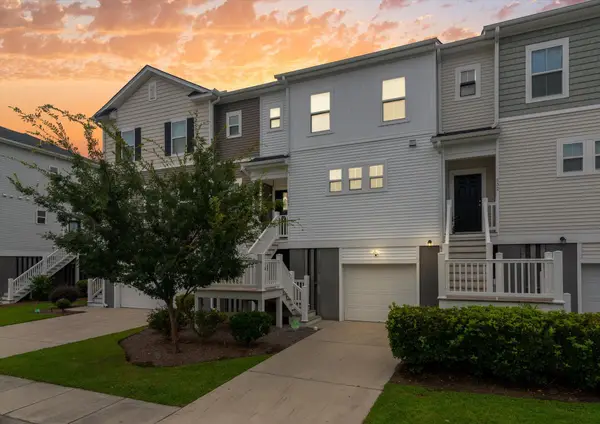 $399,900Active3 beds 3 baths1,984 sq. ft.
$399,900Active3 beds 3 baths1,984 sq. ft.534 Mclernon Trace, Johns Island, SC 29455
MLS# 25022121Listed by: THE LITCHFIELD COMPANY REAL ESTATE - New
 $899,999Active4 beds 4 baths3,013 sq. ft.
$899,999Active4 beds 4 baths3,013 sq. ft.4287 Hugh Bennett Drive, Johns Island, SC 29455
MLS# 25022095Listed by: CAROLINA ONE REAL ESTATE
