2729 Battery Pringle Drive, Johns Island, SC 29455
Local realty services provided by:ERA Wilder Realty
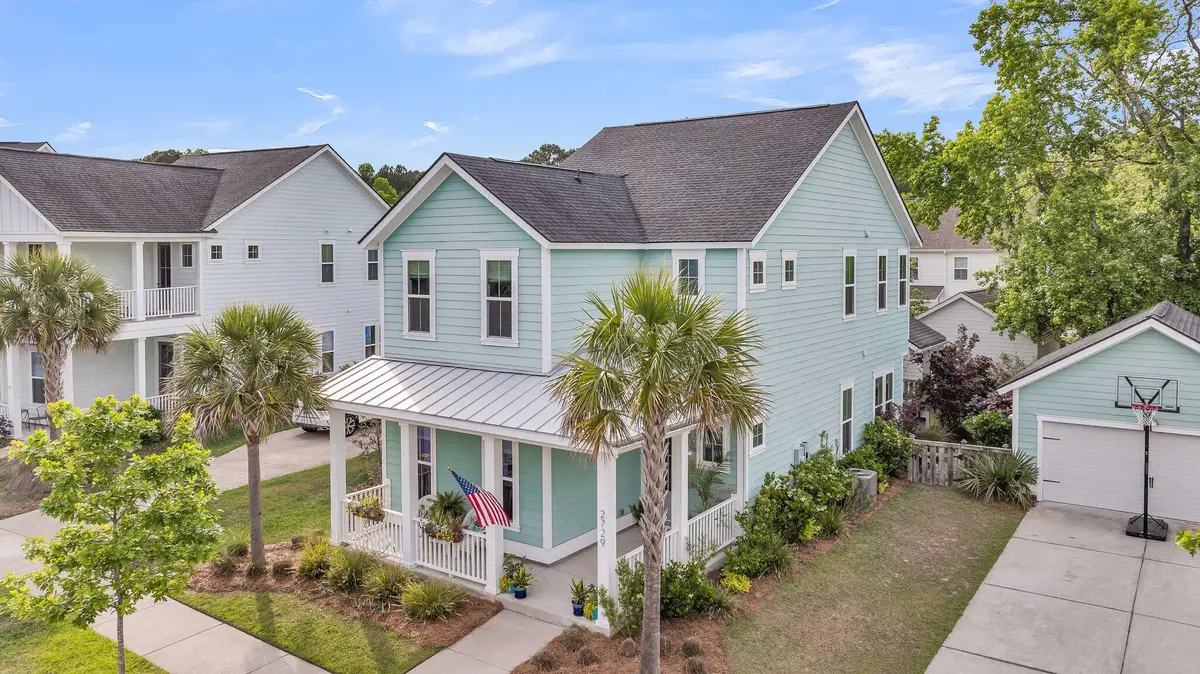


Listed by:stephen moody
Office:matt o'neill real estate
MLS#:25011402
Source:SC_CTAR
2729 Battery Pringle Drive,Johns Island, SC 29455
$765,000
- 4 Beds
- 3 Baths
- 2,277 sq. ft.
- Single family
- Active
Price summary
- Price:$765,000
- Price per sq. ft.:$335.97
About this home
***Ask about the possibility of receiving 1% reduction in interest rate and free refi.*** Situated on a picturesque pond front lot in the highly sought-after Stonoview community on Johns Island, this absolutely stunning home offers a blend of charm, elegance, and functionality. From the moment you arrive, the beautifully manicured yard and thoughtfully chosen year-round landscaping set a welcoming tone. A spacious wrap-around front porch invites you inside where you'll discover an open floor plan filled with natural light, crown molding, and stylish laminate flooring that extends throughout both levels of the home.As you enter, a convenient drop zone with a charming shiplap accent offers a practical space before leading you into the main living areas.The heart of the home features a bright and airy family room with a cozy fireplace wrapped in shiplap and a seamlessly connected dining area. The kitchen is a true showstopper, complete with stone countertops, sleek white cabinetry, stainless steel appliances including a new microwave and refrigerator, a subway tile backsplash, and a generous island with seating, perfect for entertaining or casual meals.
Step outside to enjoy the covered back porch and the serene fenced backyard, creating an ideal setting for relaxation. The main level primary suite provides a peaceful retreat with its spacious layout as well as an ensuite bath with a dual sink vanity, frameless step-in shower with a built-in bench, and a large walk-in closet. Upstairs, a versatile loft area offers the perfect space for a second living room, playroom, or office. Three additional bedrooms and a full bathroom with a dual sink vanity complete the upper level.
This home includes thoughtful upgrades such as second-floor laminate flooring, enhanced storage in the hall coat closet and laundry room, added shiplap detail in the first-floor powder room, and fully landscaped front and back yards.
Living in Stonoview means enjoying a resort-style lifestyle with access to a scenic community day dock, perfect for boating, fishing, or relaxing by the water. Kayak storage makes spontaneous paddling adventures easy, while the network of sidewalks and trails is perfect for walking and biking. The community also features a sparkling swimming pool with a spacious sundeck, well-maintained tennis and pickleball courts, and a family-friendly playground. This home is also located within 50 yards of Azalea Row and the Big Green Eggs.
Ideally located just five miles from restaurants and breweries including The Royal Tern, Wild Olive, KISS Cafe, Island Provisions, Low Tide Brewery, and Estuary Brewery, this home is also just eight miles from downtown Charleston, 13.1 miles from Folly Beach, 13.5 miles from Freshfields Village, and 16.1 miles from Beachwalker Park on Kiawah Island. This home truly offers the perfect balance of Lowcountry charm, modern comforts, and a vibrant lifestyle.
Contact an agent
Home facts
- Year built:2018
- Listing Id #:25011402
- Added:111 day(s) ago
- Updated:August 13, 2025 at 02:26 PM
Rooms and interior
- Bedrooms:4
- Total bathrooms:3
- Full bathrooms:2
- Half bathrooms:1
- Living area:2,277 sq. ft.
Heating and cooling
- Cooling:Central Air
Structure and exterior
- Year built:2018
- Building area:2,277 sq. ft.
- Lot area:0.17 Acres
Schools
- High school:St. Johns
- Middle school:Haut Gap
- Elementary school:Mt. Zion
Utilities
- Water:Public
- Sewer:Public Sewer
Finances and disclosures
- Price:$765,000
- Price per sq. ft.:$335.97
New listings near 2729 Battery Pringle Drive
- New
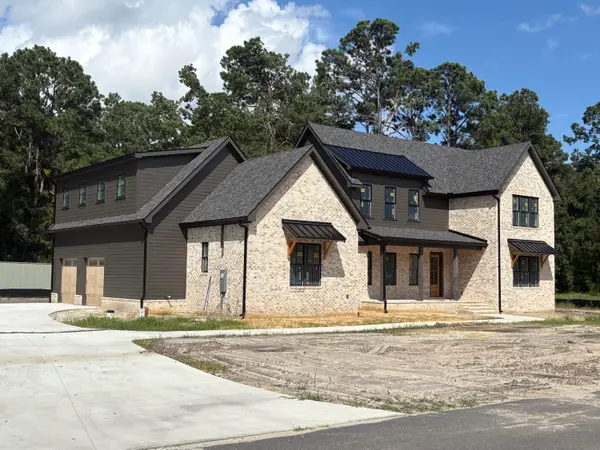 $1,400,000Active4 beds 5 baths3,603 sq. ft.
$1,400,000Active4 beds 5 baths3,603 sq. ft.5018 Reese Lane, Johns Island, SC 29455
MLS# 25022430Listed by: THE BOULEVARD COMPANY - New
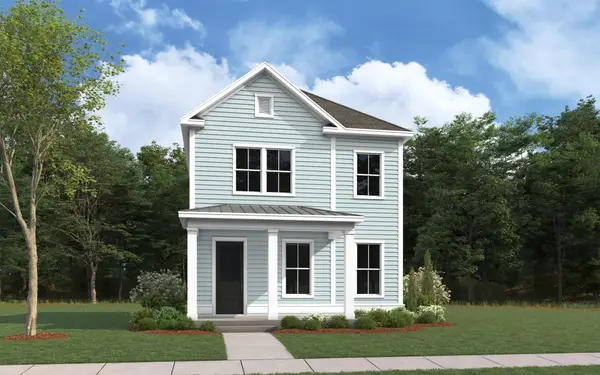 $533,800Active3 beds 3 baths1,600 sq. ft.
$533,800Active3 beds 3 baths1,600 sq. ft.2112 Blue Bayou Boulevard, Johns Island, SC 29455
MLS# 25022390Listed by: DFH REALTY GEORGIA, LLC - New
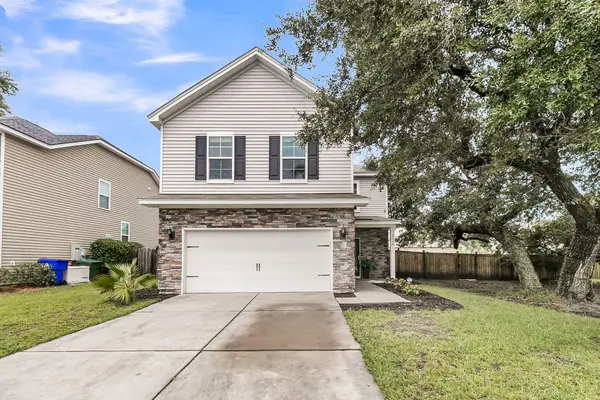 $525,000Active4 beds 3 baths1,920 sq. ft.
$525,000Active4 beds 3 baths1,920 sq. ft.1506 Chastain Road, Johns Island, SC 29455
MLS# 25022366Listed by: JEFF COOK REAL ESTATE LPT REALTY - New
 $415,000Active2 beds 2 baths1,224 sq. ft.
$415,000Active2 beds 2 baths1,224 sq. ft.7434 Indigo Palms Way, Johns Island, SC 29455
MLS# 25022344Listed by: EXP REALTY LLC - New
 $645,000Active4 beds 3 baths2,189 sq. ft.
$645,000Active4 beds 3 baths2,189 sq. ft.3319 Dunwick Drive, Johns Island, SC 29455
MLS# 25022312Listed by: THE BOULEVARD COMPANY - Open Sat, 10am to 4pmNew
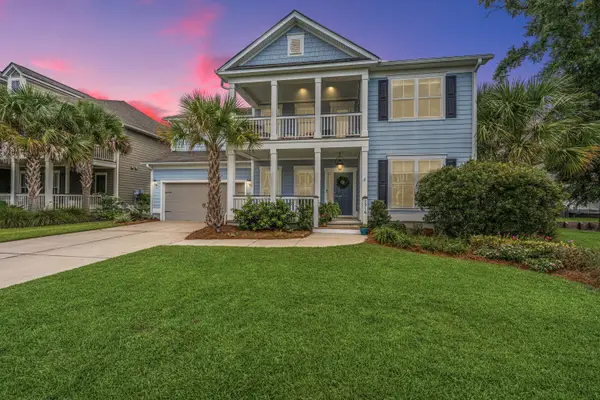 $758,000Active4 beds 3 baths3,242 sq. ft.
$758,000Active4 beds 3 baths3,242 sq. ft.2916 Gantt Dr Drive, Johns Island, SC 29455
MLS# 25021974Listed by: CAROLINA ONE REAL ESTATE - New
 $707,665Active4 beds 4 baths2,531 sq. ft.
$707,665Active4 beds 4 baths2,531 sq. ft.2116 Blue Bayou Boulevard, Johns Island, SC 29455
MLS# 25022260Listed by: DFH REALTY GEORGIA, LLC - Open Sat, 11am to 2pmNew
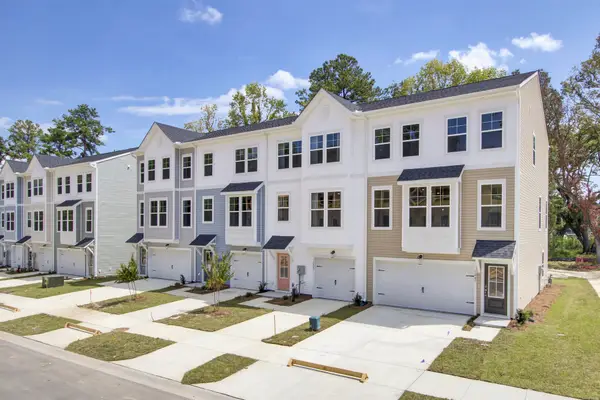 $499,990Active4 beds 4 baths2,169 sq. ft.
$499,990Active4 beds 4 baths2,169 sq. ft.424 Caledon Court, Johns Island, SC 29455
MLS# 25022241Listed by: SM SOUTH CAROLINA BROKERAGE LLC - New
 $499,900Active3 beds 2 baths1,505 sq. ft.
$499,900Active3 beds 2 baths1,505 sq. ft.7611 Indigo Palms Way, Johns Island, SC 29455
MLS# 25022207Listed by: EXP REALTY LLC - Open Sat, 10am to 2pmNew
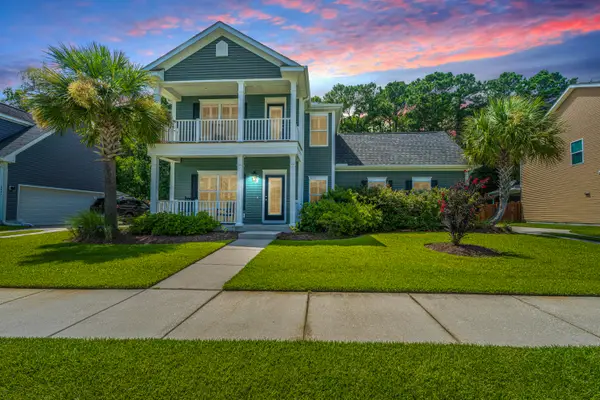 $595,000Active3 beds 3 baths2,152 sq. ft.
$595,000Active3 beds 3 baths2,152 sq. ft.2851 Moonbeam Drive, Johns Island, SC 29455
MLS# 25021990Listed by: CAROLINA ONE REAL ESTATE
