3018 Vincent Astor Drive, Johns Island, SC 29455
Local realty services provided by:ERA Wilder Realty
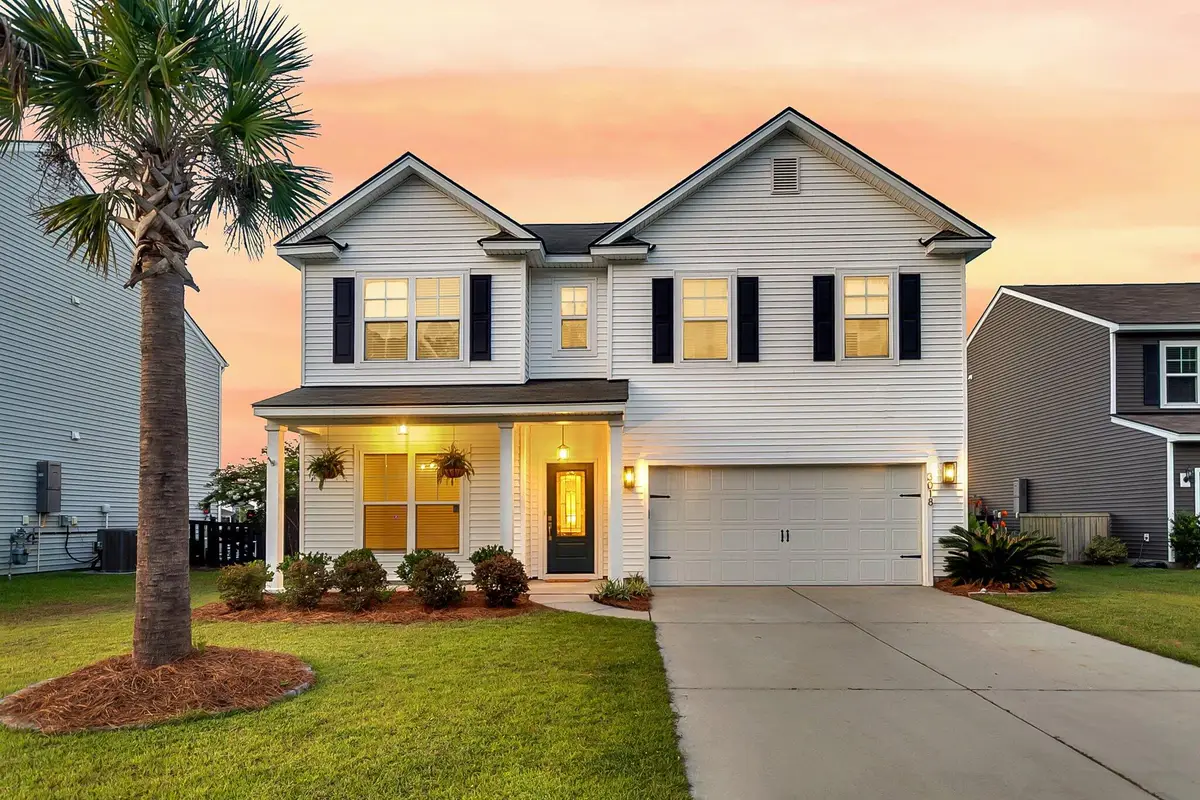


Listed by:susanna lee
Office:matt o'neill real estate
MLS#:25017577
Source:SC_CTAR
3018 Vincent Astor Drive,Johns Island, SC 29455
$599,000
- 4 Beds
- 3 Baths
- 2,700 sq. ft.
- Single family
- Active
Price summary
- Price:$599,000
- Price per sq. ft.:$221.85
About this home
Situated on a picturesque lot with peaceful pond views, this well-maintained home in the sought-after Laurel Glen community offers the perfect blend of space, style, and convenience. A welcoming exterior and landscaped front yard create a warm first impression as you approach the inviting front porch. Step inside to discover a thoughtfully designed open floor plan featuring fresh paint, attractive flooring, new fixtures, and abundant natural light throughout. Just off the entry, a versatile space overlooks the front yard and functions beautifully as a home office, study, or formal living room. Down the hall, the open-concept kitchen, dining, and living areas provide a wonderful flow for everyday living and entertaining.The kitchen is both functional and elegant with white cabinetry, granite countertops, stainless steel appliances, a stylish backsplash, walk-in pantry, and a generous island with seating. The adjacent dining area opens to the backyard, while the living room provides a comfortable space with backyard views. A bonus room on the main floor offers additional flexibility, ideal for an office, den, or playroom, and a powder room and convenient drop zone completes the first level.
Step outside to a backyard retreat featuring a recently added fence and eye-catching hardscaping, perfect for relaxing and enjoying the peaceful setting. Just imagine enjoying the pond views at sunset while sitting around the built-in fire pit.
Upstairs, a loft area with new LVP flooring adds even more livable space. The spacious primary suite is a calming sanctuary with a walk-in closet and an ensuite bath complete with an extended vanity, step-in shower, and a generous linen closet. Three additional spacious bedrooms and a full hall bath complete the second level.
Oakfield is a golf cart friendly neighborhood offering top-notch amenities including a large swimming pool, two playgrounds, and scenic walking trails. The location is ideal with some of Johns Island's best dining and breweries just minutes awayEstuary Beans and Barley (1.6 miles), Low Tide Brewery (1.9 miles), Wild Olive (1.9 miles), KISS Cafe, Cabana Burger, and Island Provisions (2.2 miles) are all nearby. Enjoy easy access to downtown Charleston just 8.3 miles away, with Folly Beach (13.7 miles), Freshfields Village (14.5 miles), and Beachwalker Park )17.1 miles) all within a short drive. With its serene setting, modern updates, and prime location, this home truly has it all.
Contact an agent
Home facts
- Year built:2020
- Listing Id #:25017577
- Added:48 day(s) ago
- Updated:August 12, 2025 at 02:45 PM
Rooms and interior
- Bedrooms:4
- Total bathrooms:3
- Full bathrooms:2
- Half bathrooms:1
- Living area:2,700 sq. ft.
Heating and cooling
- Cooling:Central Air
Structure and exterior
- Year built:2020
- Building area:2,700 sq. ft.
- Lot area:0.17 Acres
Schools
- High school:St. Johns
- Middle school:Haut Gap
- Elementary school:Mt. Zion
Utilities
- Water:Public
- Sewer:Public Sewer
Finances and disclosures
- Price:$599,000
- Price per sq. ft.:$221.85
New listings near 3018 Vincent Astor Drive
- New
 $499,900Active3 beds 2 baths1,505 sq. ft.
$499,900Active3 beds 2 baths1,505 sq. ft.7611 Indigo Palms Way, Johns Island, SC 29455
MLS# 25022207Listed by: EXP REALTY LLC - New
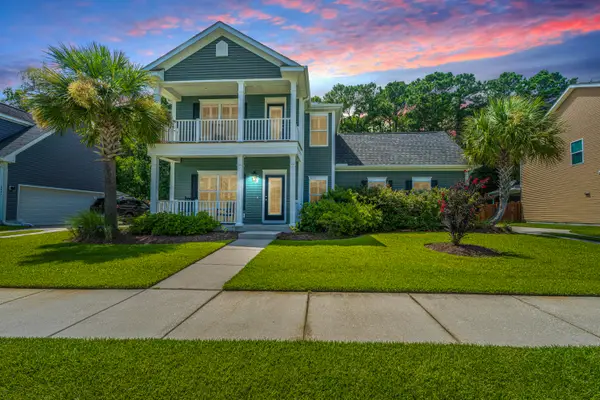 $595,000Active3 beds 3 baths2,152 sq. ft.
$595,000Active3 beds 3 baths2,152 sq. ft.2851 Moonbeam Drive, Johns Island, SC 29455
MLS# 25021990Listed by: CAROLINA ONE REAL ESTATE - Open Sun, 12am to 3pmNew
 $1,649,000Active4 beds 4 baths3,830 sq. ft.
$1,649,000Active4 beds 4 baths3,830 sq. ft.3234 Waverly Lane, Johns Island, SC 29455
MLS# 25022077Listed by: CAROLINA ONE REAL ESTATE - Open Sat, 1:30 to 3:30pmNew
 $1,550,000Active4 beds 5 baths2,934 sq. ft.
$1,550,000Active4 beds 5 baths2,934 sq. ft.1818 Rushland Grove Lane, Johns Island, SC 29455
MLS# 25022194Listed by: MAISON REAL ESTATE - New
 $603,885Active3 beds 3 baths2,310 sq. ft.
$603,885Active3 beds 3 baths2,310 sq. ft.2114 Blue Bayou Boulevard, Johns Island, SC 29455
MLS# 25022173Listed by: DFH REALTY GEORGIA, LLC - New
 $250,000Active3 beds 1 baths999 sq. ft.
$250,000Active3 beds 1 baths999 sq. ft.4149 River Road, Johns Island, SC 29455
MLS# 25022165Listed by: LIGHTHOUSE REAL ESTATE, LLC - New
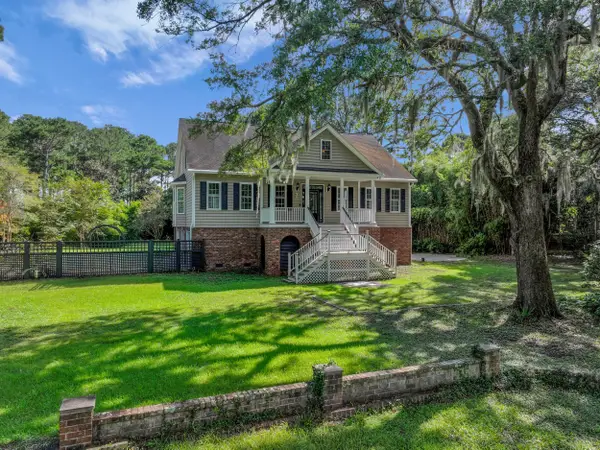 $1,299,000Active3 beds 3 baths2,744 sq. ft.
$1,299,000Active3 beds 3 baths2,744 sq. ft.2595 Royal Oak Drive, Johns Island, SC 29455
MLS# 25022153Listed by: CHUCKTOWN HOMES POWERED BY KELLER WILLIAMS - New
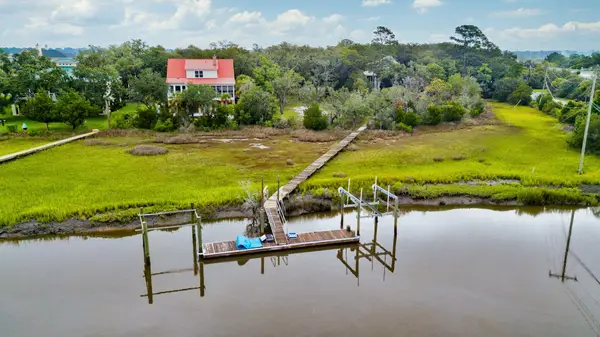 $747,500Active0.49 Acres
$747,500Active0.49 AcresAddress Withheld By Seller, Johns Island, SC 29455
MLS# 25022150Listed by: TIDEWATER REALTY LLC - New
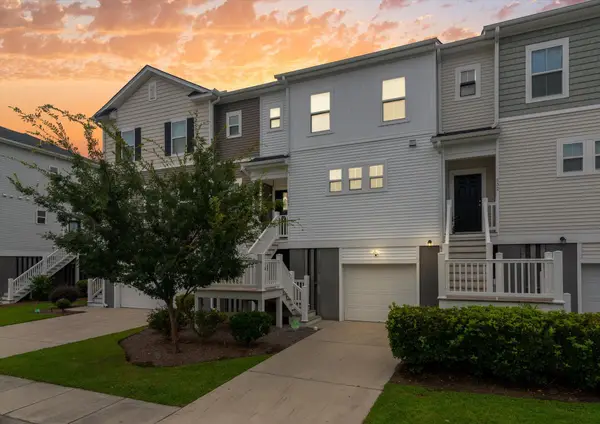 $399,900Active3 beds 3 baths1,984 sq. ft.
$399,900Active3 beds 3 baths1,984 sq. ft.534 Mclernon Trace, Johns Island, SC 29455
MLS# 25022121Listed by: THE LITCHFIELD COMPANY REAL ESTATE - New
 $899,999Active4 beds 4 baths3,013 sq. ft.
$899,999Active4 beds 4 baths3,013 sq. ft.4287 Hugh Bennett Drive, Johns Island, SC 29455
MLS# 25022095Listed by: CAROLINA ONE REAL ESTATE
