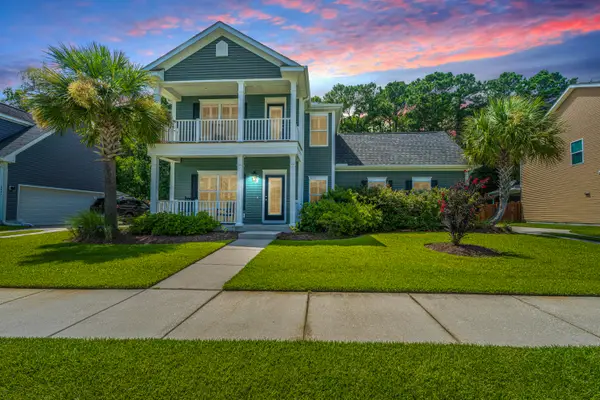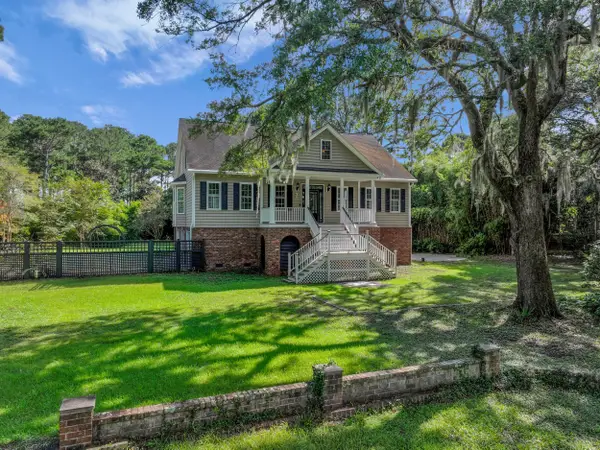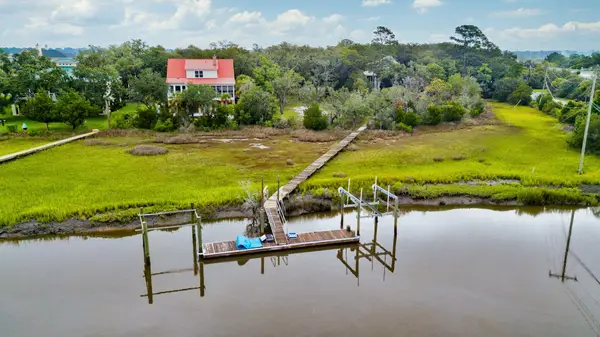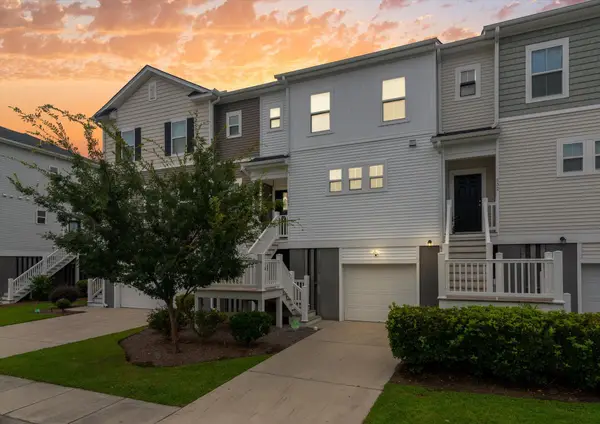3820 Gnarled Oaks Lane, Johns Island, SC 29455
Local realty services provided by:ERA Wilder Realty



Listed by:will freeman
Office:beach residential
MLS#:23027214
Source:SC_CTAR
3820 Gnarled Oaks Lane,Johns Island, SC 29455
$2,598,900
- 6 Beds
- 6 Baths
- 5,021 sq. ft.
- Single family
- Active
Price summary
- Price:$2,598,900
- Price per sq. ft.:$517.61
About this home
Finished New Construction ready for immediate occupancy in Charleston's most exclusive private golf course community, Briars Creek. Seller will consider owner financing! 3820 Gnarled Oaks Lane is a 6 bedroom/5.5 bathroom/5,021sqft masterpiece. The brick exterior and extensive landscape plan blends seamlessly with the natural area under the numerous mature live oaks giving this home tremendous curb appeal. The property is located near the end of Gnarled Oaks Lane on a 2.15 acre 434' wide lot which affords tremendous privacy. The home has a primary suite and guest suite on the first floor along with a spacious laundry room, study, scullery, and walk-in pantry. Upstairs you will find four additional bedrooms, one of which could be used as a media room.or playroom. The property has room for all your toys with an attached 2-car garage, detached 1-car garage, and a Porte-Cochere for covered parking. Briars Creek is made up of only 85 lots on just under 900 acres on Johns Island. If privacy, serenity, and beauty are what you are after, then look no further. Don't forget the award-winning Rees Jones designed private Golf Course just outside your doorstep. Golf Club Membership is not required and there is a social membership available.
Contact an agent
Home facts
- Year built:2024
- Listing Id #:23027214
- Added:617 day(s) ago
- Updated:August 13, 2025 at 02:15 PM
Rooms and interior
- Bedrooms:6
- Total bathrooms:6
- Full bathrooms:5
- Half bathrooms:1
- Living area:5,021 sq. ft.
Heating and cooling
- Cooling:Central Air
- Heating:Heat Pump
Structure and exterior
- Year built:2024
- Building area:5,021 sq. ft.
- Lot area:2.15 Acres
Schools
- High school:St. Johns
- Middle school:Haut Gap
- Elementary school:Mt. Zion
Utilities
- Water:Public
- Sewer:Private Sewer
Finances and disclosures
- Price:$2,598,900
- Price per sq. ft.:$517.61
New listings near 3820 Gnarled Oaks Lane
- New
 $499,900Active3 beds 2 baths1,505 sq. ft.
$499,900Active3 beds 2 baths1,505 sq. ft.7611 Indigo Palms Way, Johns Island, SC 29455
MLS# 25022207Listed by: EXP REALTY LLC - Open Sat, 10am to 2pmNew
 $595,000Active3 beds 3 baths2,152 sq. ft.
$595,000Active3 beds 3 baths2,152 sq. ft.2851 Moonbeam Drive, Johns Island, SC 29455
MLS# 25021990Listed by: CAROLINA ONE REAL ESTATE - Open Sun, 12am to 3pmNew
 $1,649,000Active4 beds 4 baths3,830 sq. ft.
$1,649,000Active4 beds 4 baths3,830 sq. ft.3234 Waverly Lane, Johns Island, SC 29455
MLS# 25022077Listed by: CAROLINA ONE REAL ESTATE - Open Sat, 1:30 to 3:30pmNew
 $1,550,000Active4 beds 5 baths2,934 sq. ft.
$1,550,000Active4 beds 5 baths2,934 sq. ft.1818 Rushland Grove Lane, Johns Island, SC 29455
MLS# 25022194Listed by: MAISON REAL ESTATE - New
 $603,885Active3 beds 3 baths2,310 sq. ft.
$603,885Active3 beds 3 baths2,310 sq. ft.2114 Blue Bayou Boulevard, Johns Island, SC 29455
MLS# 25022173Listed by: DFH REALTY GEORGIA, LLC - New
 $250,000Active3 beds 1 baths999 sq. ft.
$250,000Active3 beds 1 baths999 sq. ft.4149 River Road, Johns Island, SC 29455
MLS# 25022165Listed by: LIGHTHOUSE REAL ESTATE, LLC - New
 $1,299,000Active3 beds 3 baths2,744 sq. ft.
$1,299,000Active3 beds 3 baths2,744 sq. ft.2595 Royal Oak Drive, Johns Island, SC 29455
MLS# 25022153Listed by: CHUCKTOWN HOMES POWERED BY KELLER WILLIAMS - New
 $747,500Active0.49 Acres
$747,500Active0.49 AcresAddress Withheld By Seller, Johns Island, SC 29455
MLS# 25022150Listed by: TIDEWATER REALTY LLC - New
 $399,900Active3 beds 3 baths1,984 sq. ft.
$399,900Active3 beds 3 baths1,984 sq. ft.534 Mclernon Trace, Johns Island, SC 29455
MLS# 25022121Listed by: THE LITCHFIELD COMPANY REAL ESTATE - New
 $899,999Active4 beds 4 baths3,013 sq. ft.
$899,999Active4 beds 4 baths3,013 sq. ft.4287 Hugh Bennett Drive, Johns Island, SC 29455
MLS# 25022095Listed by: CAROLINA ONE REAL ESTATE
