4322 Hope Plantation Drive, Johns Island, SC 29455
Local realty services provided by:ERA Wilder Realty
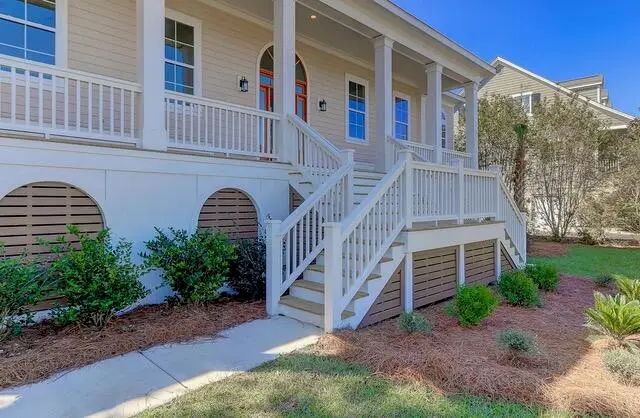
Listed by:paul charles
Office:akers ellis real estate llc.
MLS#:25021585
Source:SC_CTAR
4322 Hope Plantation Drive,Johns Island, SC 29455
$1,199,500
- 3 Beds
- 3 Baths
- 2,250 sq. ft.
- Single family
- Active
Price summary
- Price:$1,199,500
- Price per sq. ft.:$533.11
About this home
Experience the charm of lowcountry living in this beautifully designed, nearly completed single-story home, located in one of the Charleston/Kiawah area's most sought-after gated communities--Kiawah River Estates. This thoughtfully crafted residence features an open-concept layout ideal for entertaining, with a spacious great room and primary suite that flow seamlessly onto an expansive screened porch and rear deck offering serene views of the golf course and lagoon.The gourmet kitchen boasts white shaker cabinetry, granite countertops, stainless steel appliances, a gas cooktop, and wide plank oak flooring that extends throughout the main living spaces.Additional highlights include 10-foot smooth ceilings, a cozy gas fireplace with logs, detailed craftsman-style trim, two-panel interior doors, a Rinnai tankless water heater, Hardie plank siding, and a fully installed irrigation system. This home features an elevator- perfect for all accessibility needs.
Nestled beside the prestigious Oak Point Golf Course and just minutes from Beachwalker Park, this community offers resort-style amenities including tennis and pickleball courts, a basketball court, swimming pool, fitness center, and a clubhouse. Outdoor enthusiasts will enjoy the neighborhood dock with a floating launch for kayaking and paddleboarding.
Kiawah River Estates residents are also eligible for memberships at both the exclusive Kiawah Island Golf Resort Governors Club and the Seabrook Island Club. With Bohicket Marina and Freshfields Village just around the corner, you'll have quick access to shopping, dining, and water recreationall in a prime coastal location.
Contact an agent
Home facts
- Year built:2017
- Listing Id #:25021585
- Added:7 day(s) ago
- Updated:August 13, 2025 at 02:26 PM
Rooms and interior
- Bedrooms:3
- Total bathrooms:3
- Full bathrooms:2
- Half bathrooms:1
- Living area:2,250 sq. ft.
Heating and cooling
- Cooling:Central Air
- Heating:Heat Pump
Structure and exterior
- Year built:2017
- Building area:2,250 sq. ft.
- Lot area:0.28 Acres
Schools
- High school:St. Johns
- Middle school:Haut Gap
- Elementary school:Mt. Zion
Utilities
- Water:Public
- Sewer:Public Sewer
Finances and disclosures
- Price:$1,199,500
- Price per sq. ft.:$533.11
New listings near 4322 Hope Plantation Drive
- New
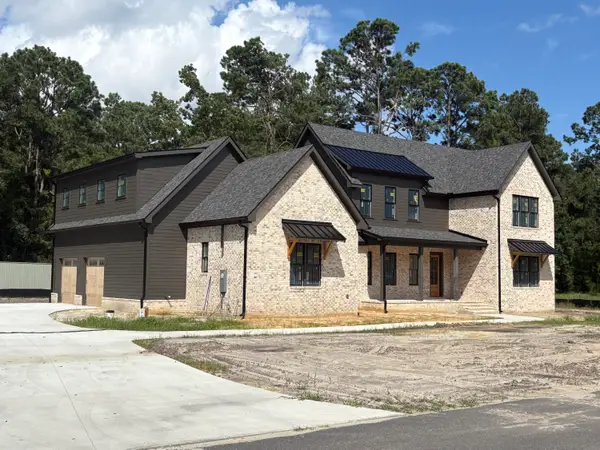 $1,400,000Active4 beds 5 baths3,603 sq. ft.
$1,400,000Active4 beds 5 baths3,603 sq. ft.5018 Reese Lane, Johns Island, SC 29455
MLS# 25022430Listed by: THE BOULEVARD COMPANY - New
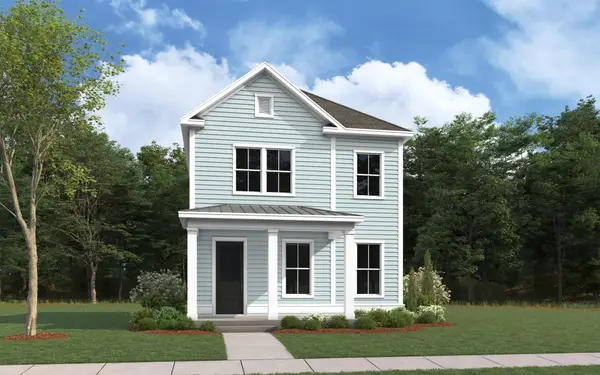 $533,800Active3 beds 3 baths1,600 sq. ft.
$533,800Active3 beds 3 baths1,600 sq. ft.2112 Blue Bayou Boulevard, Johns Island, SC 29455
MLS# 25022390Listed by: DFH REALTY GEORGIA, LLC - New
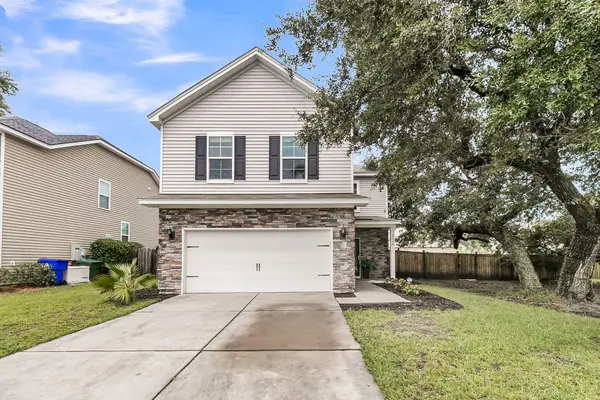 $525,000Active4 beds 3 baths1,920 sq. ft.
$525,000Active4 beds 3 baths1,920 sq. ft.1506 Chastain Road, Johns Island, SC 29455
MLS# 25022366Listed by: JEFF COOK REAL ESTATE LPT REALTY - New
 $415,000Active2 beds 2 baths1,224 sq. ft.
$415,000Active2 beds 2 baths1,224 sq. ft.7434 Indigo Palms Way, Johns Island, SC 29455
MLS# 25022344Listed by: EXP REALTY LLC - New
 $645,000Active4 beds 3 baths2,189 sq. ft.
$645,000Active4 beds 3 baths2,189 sq. ft.3319 Dunwick Drive, Johns Island, SC 29455
MLS# 25022312Listed by: THE BOULEVARD COMPANY - Open Sat, 10am to 4pmNew
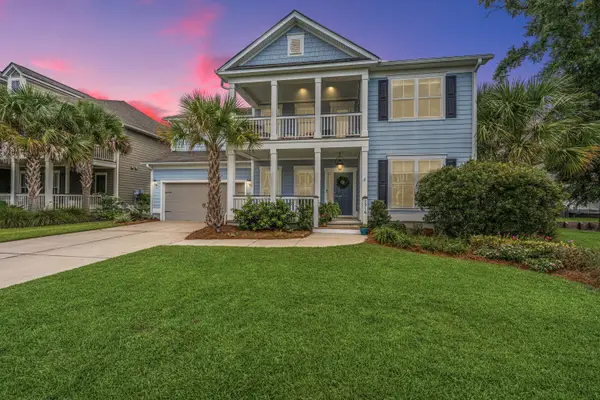 $758,000Active4 beds 3 baths3,242 sq. ft.
$758,000Active4 beds 3 baths3,242 sq. ft.2916 Gantt Dr Drive, Johns Island, SC 29455
MLS# 25021974Listed by: CAROLINA ONE REAL ESTATE - New
 $707,665Active4 beds 4 baths2,531 sq. ft.
$707,665Active4 beds 4 baths2,531 sq. ft.2116 Blue Bayou Boulevard, Johns Island, SC 29455
MLS# 25022260Listed by: DFH REALTY GEORGIA, LLC - Open Sat, 11am to 2pmNew
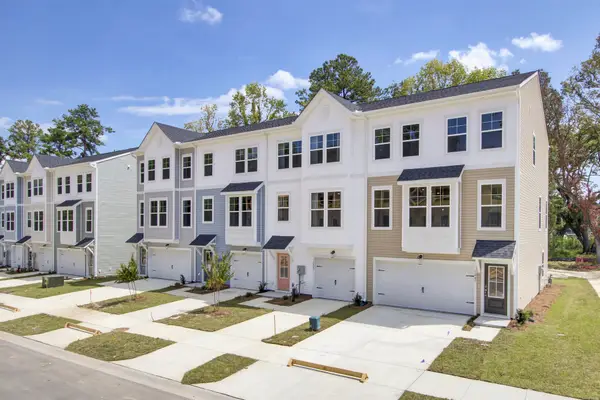 $499,990Active4 beds 4 baths2,169 sq. ft.
$499,990Active4 beds 4 baths2,169 sq. ft.424 Caledon Court, Johns Island, SC 29455
MLS# 25022241Listed by: SM SOUTH CAROLINA BROKERAGE LLC - New
 $499,900Active3 beds 2 baths1,505 sq. ft.
$499,900Active3 beds 2 baths1,505 sq. ft.7611 Indigo Palms Way, Johns Island, SC 29455
MLS# 25022207Listed by: EXP REALTY LLC - Open Sat, 10am to 2pmNew
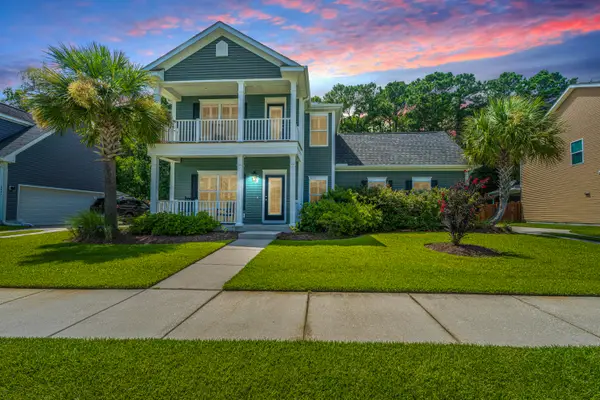 $595,000Active3 beds 3 baths2,152 sq. ft.
$595,000Active3 beds 3 baths2,152 sq. ft.2851 Moonbeam Drive, Johns Island, SC 29455
MLS# 25021990Listed by: CAROLINA ONE REAL ESTATE
