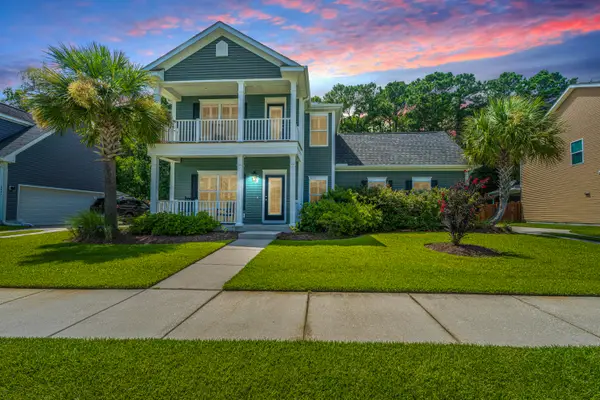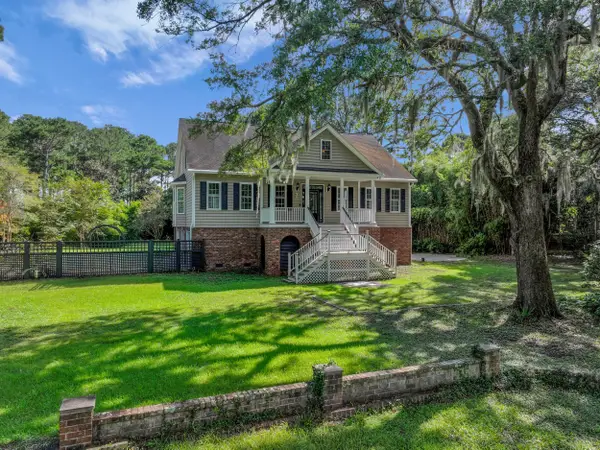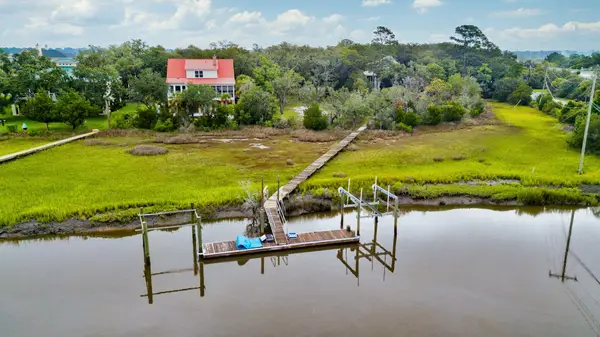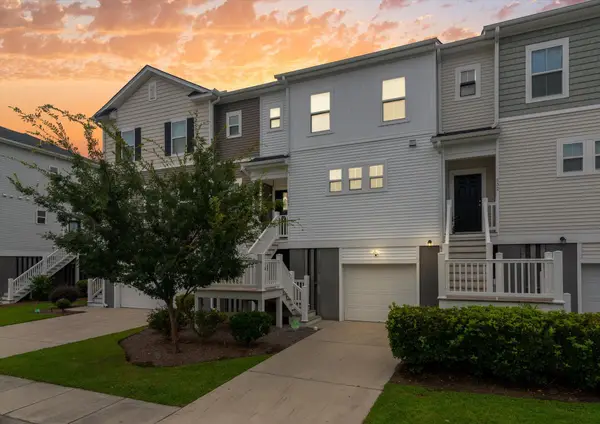520 Hayes Park Boulevard #Lot 2, Johns Island, SC 29455
Local realty services provided by:ERA Wilder Realty



Listed by:graham drayton843-779-8660
Office:carolina one real estate
MLS#:24015705
Source:SC_CTAR
520 Hayes Park Boulevard #Lot 2,Johns Island, SC 29455
$679,500
- 3 Beds
- 3 Baths
- 2,731 sq. ft.
- Single family
- Active
Price summary
- Price:$679,500
- Price per sq. ft.:$248.81
About this home
*NEVER BEFORE SEEN NEW CONSTRUCTION ON JOHNS ISLAND! Welcome to HAYES PARK Johns Island's only pedestrian-scale community that elevates your lifestyle by integrating innovative residences and a thriving village marketplace. Located halfway between downtown Charleston and Kiawah Island where residents enjoy coveted island living with charming shops, eateries and boutiques all within footsteps from your front door! The ROVINGTON A at 2731 SF is built for easy living! This 3 bedroom/2.5 bath home features an open flow floorplan and the primary bedroom suite on the first floor. There are 2 bedrooms that share a bathroom on the second floor and a large loft . Spacious 9 foot ceilings on both the first and second floors.Below is an overview and ask your agent for additional information or a copy of the Look Book for the home.
INTERIOR FEATURES - LVT floors throughout first floor, Interior stair treads to compliment floors, Matte Black door hardware and 5 Panel Doors.
KITCHEN FEATURES: Frigidaire gas cooktop with stainless steel hood, wall oven with microwave above and dishwasher. Counters are quartz with tile backsplash. Ellis Pina Colada soft close cabinets with a undermount stainless sink with a Trinsic stainless faucet.
PRIMARY BEDROOM & BATHROOM: LVT floors in the bedroom and bathroom and a walk-in tile shower with frameless glass shower door. Quartz counters with stainless faucets.
GUEST BATHROOMS - Beautiful options with Quartz countertops and tile flooring.
ENERGY SAVINGS FEATURES: tankless water heater, programmable thermostats, single hung low-E windows, 16 SEER Lennox HVAC with variable speed.
Private fenced in backyard complete with lush landscaping.
Attached TWO car garage.
Contact an agent
Home facts
- Year built:2024
- Listing Id #:24015705
- Added:419 day(s) ago
- Updated:August 13, 2025 at 02:15 PM
Rooms and interior
- Bedrooms:3
- Total bathrooms:3
- Full bathrooms:2
- Half bathrooms:1
- Living area:2,731 sq. ft.
Heating and cooling
- Cooling:Central Air
Structure and exterior
- Year built:2024
- Building area:2,731 sq. ft.
- Lot area:0.1 Acres
Schools
- High school:St. Johns
- Middle school:Haut Gap
- Elementary school:Angel Oak
Utilities
- Water:Public
- Sewer:Public Sewer
Finances and disclosures
- Price:$679,500
- Price per sq. ft.:$248.81
New listings near 520 Hayes Park Boulevard #Lot 2
- New
 $499,900Active3 beds 2 baths1,505 sq. ft.
$499,900Active3 beds 2 baths1,505 sq. ft.7611 Indigo Palms Way, Johns Island, SC 29455
MLS# 25022207Listed by: EXP REALTY LLC - Open Sat, 10am to 2pmNew
 $595,000Active3 beds 3 baths2,152 sq. ft.
$595,000Active3 beds 3 baths2,152 sq. ft.2851 Moonbeam Drive, Johns Island, SC 29455
MLS# 25021990Listed by: CAROLINA ONE REAL ESTATE - Open Sun, 12am to 3pmNew
 $1,649,000Active4 beds 4 baths3,830 sq. ft.
$1,649,000Active4 beds 4 baths3,830 sq. ft.3234 Waverly Lane, Johns Island, SC 29455
MLS# 25022077Listed by: CAROLINA ONE REAL ESTATE - Open Sat, 1:30 to 3:30pmNew
 $1,550,000Active4 beds 5 baths2,934 sq. ft.
$1,550,000Active4 beds 5 baths2,934 sq. ft.1818 Rushland Grove Lane, Johns Island, SC 29455
MLS# 25022194Listed by: MAISON REAL ESTATE - New
 $603,885Active3 beds 3 baths2,310 sq. ft.
$603,885Active3 beds 3 baths2,310 sq. ft.2114 Blue Bayou Boulevard, Johns Island, SC 29455
MLS# 25022173Listed by: DFH REALTY GEORGIA, LLC - New
 $250,000Active3 beds 1 baths999 sq. ft.
$250,000Active3 beds 1 baths999 sq. ft.4149 River Road, Johns Island, SC 29455
MLS# 25022165Listed by: LIGHTHOUSE REAL ESTATE, LLC - New
 $1,299,000Active3 beds 3 baths2,744 sq. ft.
$1,299,000Active3 beds 3 baths2,744 sq. ft.2595 Royal Oak Drive, Johns Island, SC 29455
MLS# 25022153Listed by: CHUCKTOWN HOMES POWERED BY KELLER WILLIAMS - New
 $747,500Active0.49 Acres
$747,500Active0.49 AcresAddress Withheld By Seller, Johns Island, SC 29455
MLS# 25022150Listed by: TIDEWATER REALTY LLC - New
 $399,900Active3 beds 3 baths1,984 sq. ft.
$399,900Active3 beds 3 baths1,984 sq. ft.534 Mclernon Trace, Johns Island, SC 29455
MLS# 25022121Listed by: THE LITCHFIELD COMPANY REAL ESTATE - New
 $899,999Active4 beds 4 baths3,013 sq. ft.
$899,999Active4 beds 4 baths3,013 sq. ft.4287 Hugh Bennett Drive, Johns Island, SC 29455
MLS# 25022095Listed by: CAROLINA ONE REAL ESTATE
