545 Towles Crossing Drive #29455, Johns Island, SC 29455
Local realty services provided by:ERA Wilder Realty

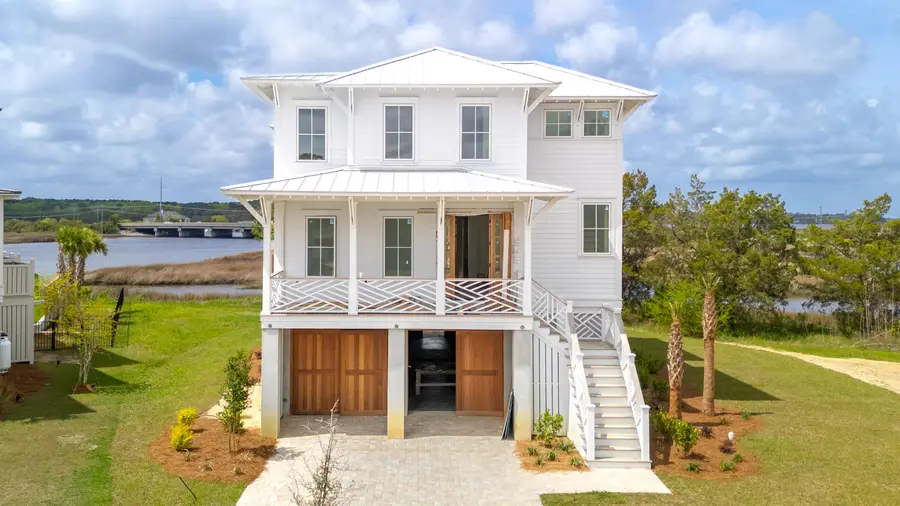
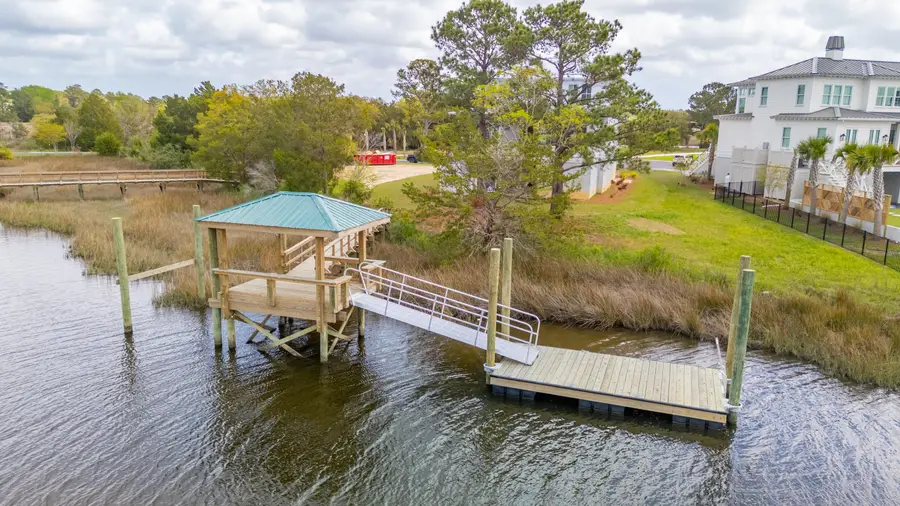
Listed by:patricia scott
Office:daniel ravenel sotheby's international realty
MLS#:25009863
Source:SC_CTAR
545 Towles Crossing Drive #29455,Johns Island, SC 29455
$2,695,000
- 4 Beds
- 5 Baths
- 3,500 sq. ft.
- Single family
- Active
Price summary
- Price:$2,695,000
- Price per sq. ft.:$770
About this home
Step into this stunning new construction home on Kingfisher Island, complete with your own private dock on scenic Rantowles Creek. This exceptional property captures the essence of Lowcountry living—imagine morning coffee on the dock, afternoons spent fishing or crabbing, and sunset cruises right from your backyard. Renowned builder Ryan Mitchell of Foster Calvin Development has masterfully blended laid-back coastal charm with refined design. The open floor plan is bright and welcoming, with a gourmet kitchen flowing seamlessly into the dining and living areas. An oversized covered porch extends the outdoor living space, perfect for entertaining or enjoying the peaceful water views.
The main floor features a guest suite, a powder room, and a large laundry room designed for daily ease. An elevator offers added convenience, and the four-car garage provides plenty of room for vehicles and gear.
Upstairs, the primary suite is a true retreat with panoramic water views, a spa-like bath with a soaking tub, a separate shower, a custom double vanity, and a walk-in closet. Two additional en-suite bedrooms and a dedicated office complete the upper level, each designed to maximize light and views. The backyard is pool-ready, and the dock is lift-compatible for boaters.
High-end finishes add warmth and character, from shiplap walls and walnut flooring to solid wood doors and designer beams. Just a short drive to downtown Charleston, Kiawah, and Seabrook, this home offers an unbeatable blend of location, lifestyle, and luxury.
Contact an agent
Home facts
- Year built:2024
- Listing Id #:25009863
- Added:124 day(s) ago
- Updated:August 13, 2025 at 02:15 PM
Rooms and interior
- Bedrooms:4
- Total bathrooms:5
- Full bathrooms:4
- Half bathrooms:1
- Living area:3,500 sq. ft.
Heating and cooling
- Heating:Electric
Structure and exterior
- Year built:2024
- Building area:3,500 sq. ft.
- Lot area:0.42 Acres
Schools
- High school:West Ashley
- Middle school:C E Williams
- Elementary school:Oakland
Utilities
- Sewer:Public Sewer
Finances and disclosures
- Price:$2,695,000
- Price per sq. ft.:$770
New listings near 545 Towles Crossing Drive #29455
- New
 $499,900Active3 beds 2 baths1,505 sq. ft.
$499,900Active3 beds 2 baths1,505 sq. ft.7611 Indigo Palms Way, Johns Island, SC 29455
MLS# 25022207Listed by: EXP REALTY LLC - Open Sat, 10am to 2pmNew
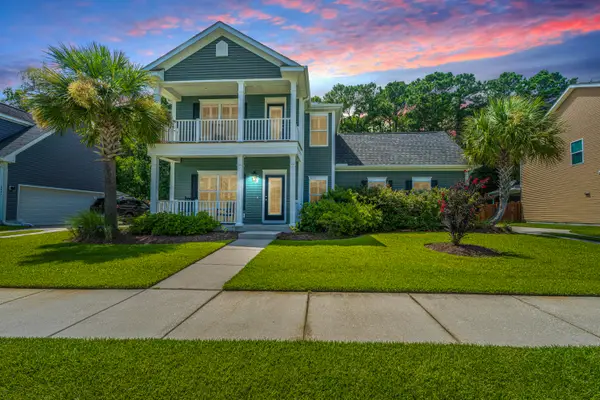 $595,000Active3 beds 3 baths2,152 sq. ft.
$595,000Active3 beds 3 baths2,152 sq. ft.2851 Moonbeam Drive, Johns Island, SC 29455
MLS# 25021990Listed by: CAROLINA ONE REAL ESTATE - Open Sun, 12am to 3pmNew
 $1,649,000Active4 beds 4 baths3,830 sq. ft.
$1,649,000Active4 beds 4 baths3,830 sq. ft.3234 Waverly Lane, Johns Island, SC 29455
MLS# 25022077Listed by: CAROLINA ONE REAL ESTATE - Open Sat, 1:30 to 3:30pmNew
 $1,550,000Active4 beds 5 baths2,934 sq. ft.
$1,550,000Active4 beds 5 baths2,934 sq. ft.1818 Rushland Grove Lane, Johns Island, SC 29455
MLS# 25022194Listed by: MAISON REAL ESTATE - New
 $603,885Active3 beds 3 baths2,310 sq. ft.
$603,885Active3 beds 3 baths2,310 sq. ft.2114 Blue Bayou Boulevard, Johns Island, SC 29455
MLS# 25022173Listed by: DFH REALTY GEORGIA, LLC - New
 $250,000Active3 beds 1 baths999 sq. ft.
$250,000Active3 beds 1 baths999 sq. ft.4149 River Road, Johns Island, SC 29455
MLS# 25022165Listed by: LIGHTHOUSE REAL ESTATE, LLC - New
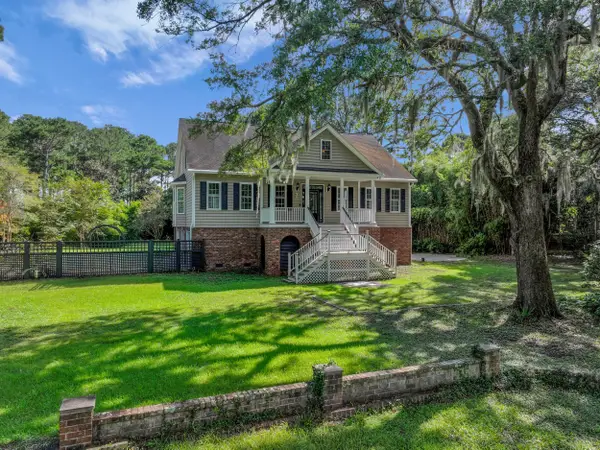 $1,299,000Active3 beds 3 baths2,744 sq. ft.
$1,299,000Active3 beds 3 baths2,744 sq. ft.2595 Royal Oak Drive, Johns Island, SC 29455
MLS# 25022153Listed by: CHUCKTOWN HOMES POWERED BY KELLER WILLIAMS - New
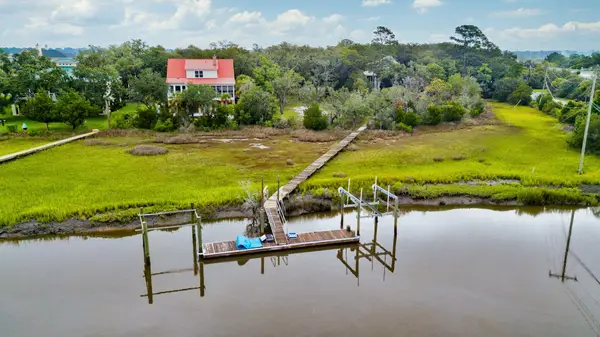 $747,500Active0.49 Acres
$747,500Active0.49 AcresAddress Withheld By Seller, Johns Island, SC 29455
MLS# 25022150Listed by: TIDEWATER REALTY LLC - New
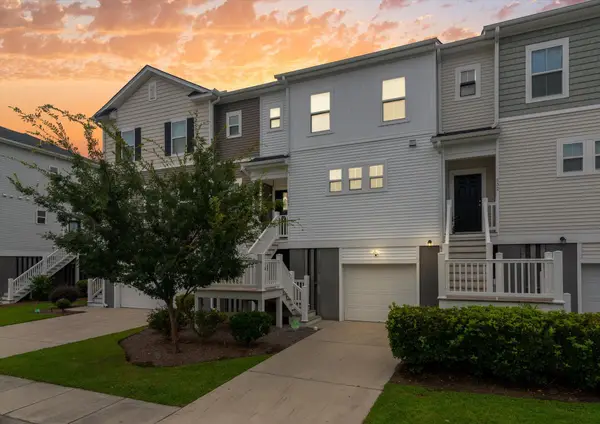 $399,900Active3 beds 3 baths1,984 sq. ft.
$399,900Active3 beds 3 baths1,984 sq. ft.534 Mclernon Trace, Johns Island, SC 29455
MLS# 25022121Listed by: THE LITCHFIELD COMPANY REAL ESTATE - New
 $899,999Active4 beds 4 baths3,013 sq. ft.
$899,999Active4 beds 4 baths3,013 sq. ft.4287 Hugh Bennett Drive, Johns Island, SC 29455
MLS# 25022095Listed by: CAROLINA ONE REAL ESTATE
