49 Par Harbor Way, Salem, SC 29676
Local realty services provided by:ERA Live Moore
49 Par Harbor Way,Salem, SC 29676
$359,000
- 3 Beds
- 3 Baths
- 2,412 sq. ft.
- Single family
- Active
Listed by:the cason group864-903-1234
Office:keller williams seneca
MLS#:20291981
Source:SC_AAR
Price summary
- Price:$359,000
- Price per sq. ft.:$148.84
- Monthly HOA dues:$436.42
About this home
The Keowee Life Awaits You! Live it. Love it. Lake it!
Welcome to 49 Par Harbor Drive, a charming Keowee Key home with an exceptional location near the East Gate and just a minute from the community fire station. This split-foyer design offers wonderful one-level living. The “L”-shaped living and dining rooms feature hardwood floors, a soaring cathedral ceiling, and a flagstone fireplace that anchors the spacious living area. A wall of windows facing Par Harbor fills the home with natural light. The dining area flows seamlessly into the kitchen and opens to the three-season porch, an inviting spot to enjoy morning coffee or evening gatherings. The kitchen includes a center island and a bay window, perfect for casual dining. The main level includes two bedrooms. The primary suite offers a walk-in closet and private bath, while the second bedroom has a full bath conveniently located across the hallway. The two-car garage provides easy access and is paired with a spacious workshop for projects or storage. On the terrace level, you’ll find a large recreation room and a third bedroom that once served as private living quarters. This flexible space is ideal for guests, a home office, exercise room, or media retreat, offering both privacy and comfort. The nearly flat driveway and the home’s proximity to the Club House, Pro Shop, restaurant, Bistro, driving range, and Event Center make this property especially desirable. Keowee Key is the original gated golf, tennis, and pickleball community on Lake Keowee. With its 18-hole golf course, 14 tennis courts, 8 pickleball courts, two private marinas, a fully equipped fitness center with a heated indoor lap pool, two outdoor pools, dog park, jogging trail, and multiple dining options, the community offers something for everyone. Clemson University is also just a short drive away, making this location convenient as well as peaceful. Keowee Key is governed by CCRs, and there is a one-time buyer fee of $7,000 due at closing. The annual HOA fee for 2025 is $5,237, subject to change. Buyers should confirm the information provided.The Keowee Life truly awaits you at 49 Par Harbor Drive. Come see why so many call it home.
Contact an agent
Home facts
- Year built:1988
- Listing ID #:20291981
- Added:1 day(s) ago
- Updated:September 03, 2025 at 07:08 PM
Rooms and interior
- Bedrooms:3
- Total bathrooms:3
- Full bathrooms:3
- Living area:2,412 sq. ft.
Heating and cooling
- Cooling:Central Air, Electric, Heat Pump
- Heating:Central, Electric, Heat Pump
Structure and exterior
- Roof:Architectural, Shingle
- Year built:1988
- Building area:2,412 sq. ft.
- Lot area:0.25 Acres
Schools
- High school:Walhalla High
- Middle school:Walhalla Middle
- Elementary school:Keowee Elem
Utilities
- Water:Private
- Sewer:Private Sewer
Finances and disclosures
- Price:$359,000
- Price per sq. ft.:$148.84
- Tax amount:$875 (2024)
New listings near 49 Par Harbor Way
- New
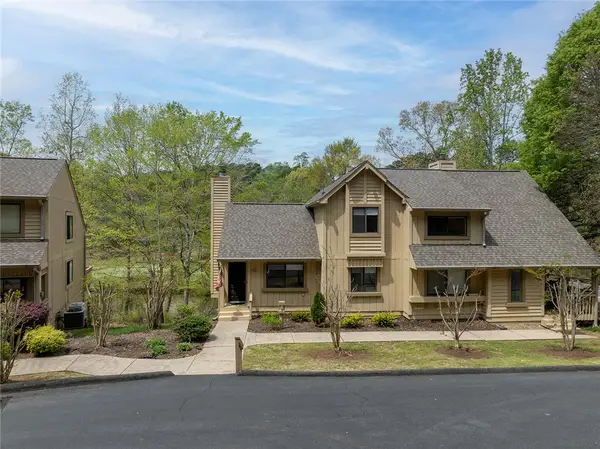 $449,400Active3 beds 3 baths
$449,400Active3 beds 3 baths204 Harbor Cove Drive, Salem, SC 29676
MLS# 20292058Listed by: ALLEN TATE - LAKE KEOWEE NORTH - New
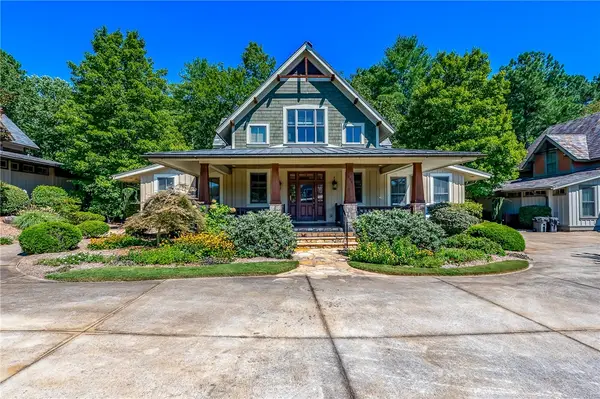 $1,389,000Active4 beds 5 baths2,942 sq. ft.
$1,389,000Active4 beds 5 baths2,942 sq. ft.250 Linkside Court, Salem, SC 29676
MLS# 20291739Listed by: JUSTIN WINTER & ASSOC (14413) - New
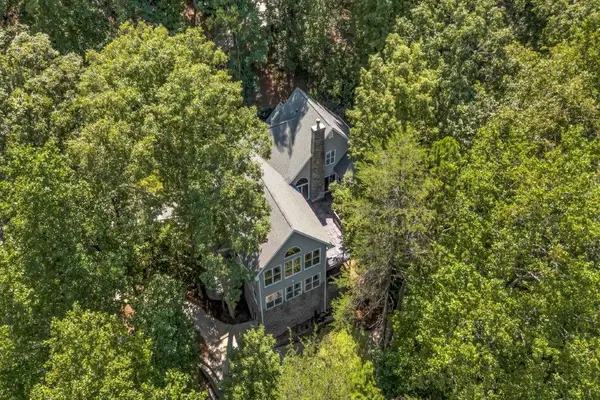 $1,285,000Active4 beds 5 baths4,892 sq. ft.
$1,285,000Active4 beds 5 baths4,892 sq. ft.30 Gulf Stream Lane, Salem, SC 29676
MLS# 20292054Listed by: COLDWELL BANKER CAINE/WILLIAMS (19526) - New
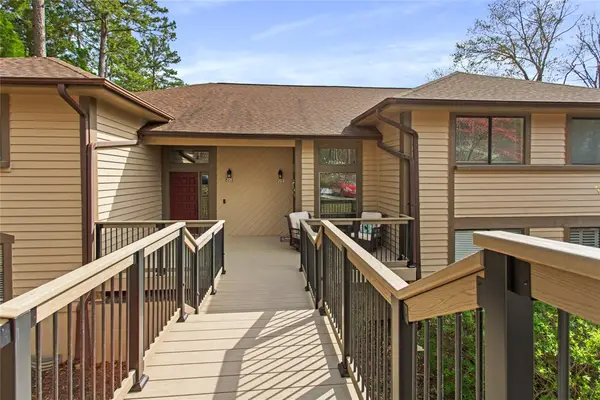 $369,000Active2 beds 3 baths
$369,000Active2 beds 3 baths203 W Blue Heron Drive, Salem, SC 29676
MLS# 20291934Listed by: KELLER WILLIAMS LUXURY LAKE LIVING - New
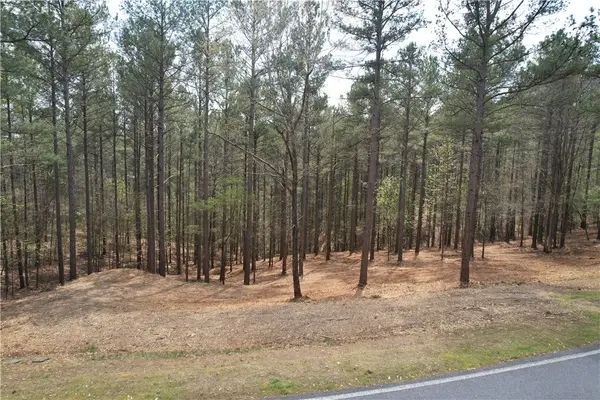 $19,999Active1.48 Acres
$19,999Active1.48 Acres628 Pine Harbor Way, Salem, SC 29676
MLS# 20291782Listed by: LAKE KEOWEE REAL ESTATE (588) - New
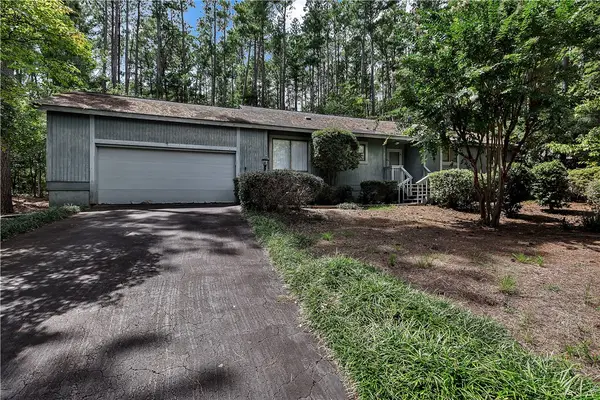 $289,000Active3 beds 2 baths1,969 sq. ft.
$289,000Active3 beds 2 baths1,969 sq. ft.37 Par Harbor Way, Salem, SC 29676
MLS# 20291836Listed by: EXP REALTY LAKE KEOWEE (27929) - New
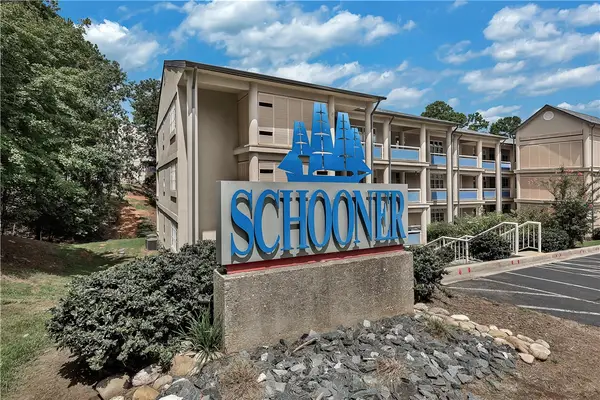 $499,900Active2 beds 2 baths1,624 sq. ft.
$499,900Active2 beds 2 baths1,624 sq. ft.503 Tall Ship Drive #302, Salem, SC 29676
MLS# 20291730Listed by: KELLER WILLIAMS LAKE REGION (23808) - New
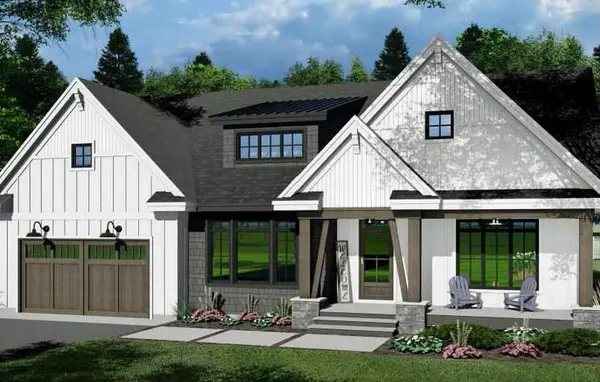 $899,000Active4 beds 3 baths2,570 sq. ft.
$899,000Active4 beds 3 baths2,570 sq. ft.4 Hawser Court, Salem, SC 29676
MLS# 20291882Listed by: FATHOM REALTY SC LLC (22780) - New
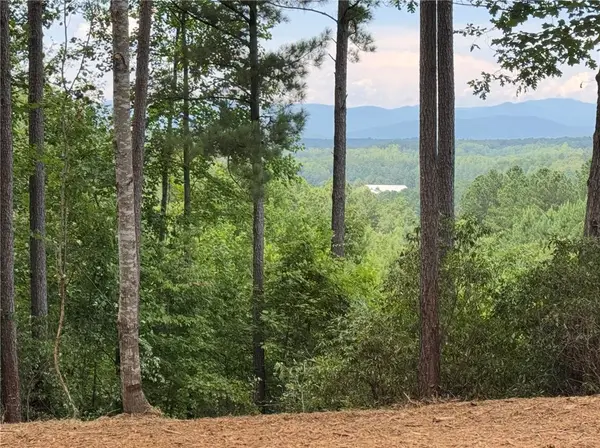 $399,000Active2.72 Acres
$399,000Active2.72 Acres382 Cliffs South Parkway, Salem, SC 29676
MLS# 20291465Listed by: JUSTIN WINTER & ASSOC - MID LAKE (27634)
