9 Keepers Lantern Drive, Salem, SC 29676
Local realty services provided by:ERA Kennedy Group Realtors
9 Keepers Lantern Drive,Salem, SC 29676
$525,000
- 3 Beds
- 2 Baths
- 2,130 sq. ft.
- Single family
- Active
Listed by: the cason group864-903-1234
Office: keller williams seneca
MLS#:20294635
Source:SC_AAR
Price summary
- Price:$525,000
- Price per sq. ft.:$246.48
About this home
The Keowee Life Awaits You! Welcome to 9 Keepers Lantern Drive, where comfort, style, and community come together. Don’t miss this incredible opportunity to experience the Keowee Key lifestyle at an affordable price. This home offers beautiful curb appeal with its stacked stone and cement plank siding exterior and a spacious two-car garage. Inside, the open floor plan features three bedrooms and two full baths on the main level, plus a large bonus space over the garage. You’ll love the hardwood floors high ceilings, and a great layout! The great room includes a mounted 70-inch TV with built-in surround sound speakers, creating the perfect space for relaxing. The kitchen boasts beautiful cabinetry, stainless steel appliances, and a built-in wine and coffee bar adjoining the dining area. Step outside to the open-air deck, complete with an electric retractable awning, mounted TV, and gas grill—ideal for gatherings with family and friends.
Keowee Key residents enjoy resort-style amenities, including two outdoor saltwater pools and one indoor heated pool, lake access, a state-of-the-art fitness center, tennis and pickleball courts, walking trails, a 24-hour security, and a welcoming community.
Experience resort living at its finest—Live it, Love it, Lake It at 9 Keepers Lantern Drive!
Contact an agent
Home facts
- Year built:2020
- Listing ID #:20294635
- Added:1 day(s) ago
- Updated:November 13, 2025 at 03:53 PM
Rooms and interior
- Bedrooms:3
- Total bathrooms:2
- Full bathrooms:2
- Living area:2,130 sq. ft.
Heating and cooling
- Cooling:Heat Pump
- Heating:Heat Pump
Structure and exterior
- Roof:Architectural, Shingle
- Year built:2020
- Building area:2,130 sq. ft.
- Lot area:0.44 Acres
Schools
- High school:Walhalla High
- Middle school:Walhalla Middle
- Elementary school:Keowee Elem
Utilities
- Water:Private
- Sewer:Private Sewer
Finances and disclosures
- Price:$525,000
- Price per sq. ft.:$246.48
- Tax amount:$898 (2025)
New listings near 9 Keepers Lantern Drive
- New
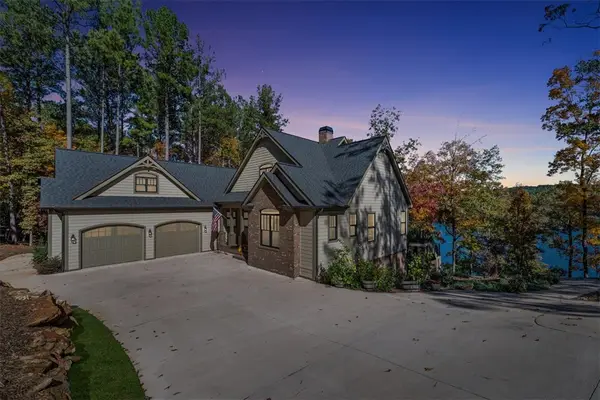 $2,599,900Active3 beds 4 baths3,415 sq. ft.
$2,599,900Active3 beds 4 baths3,415 sq. ft.338 Long Cove Trail, Salem, SC 29676
MLS# 20294109Listed by: HOWARD HANNA ALLEN TATE - LAKE KEOWEE NORTH - New
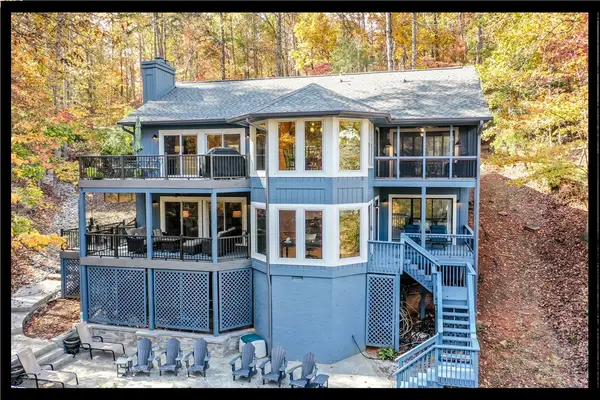 $825,000Active4 beds 3 baths3,293 sq. ft.
$825,000Active4 beds 3 baths3,293 sq. ft.4 Cats Paw Court, Salem, SC 29676
MLS# 20294343Listed by: KELLER WILLIAMS SENECA - New
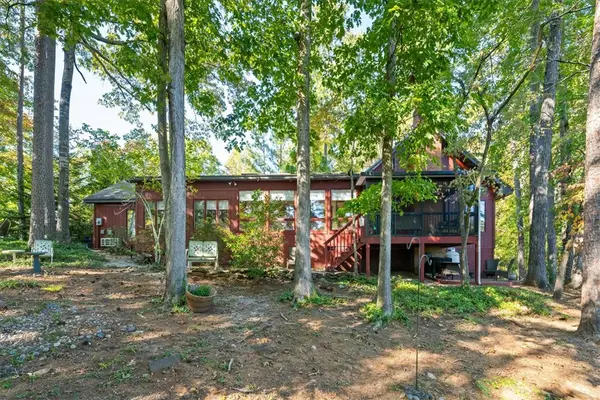 $700,000Active4 beds 3 baths
$700,000Active4 beds 3 baths505 Long Reach Drive, Salem, SC 29676
MLS# 20294417Listed by: REAL BROKER, LLC - New
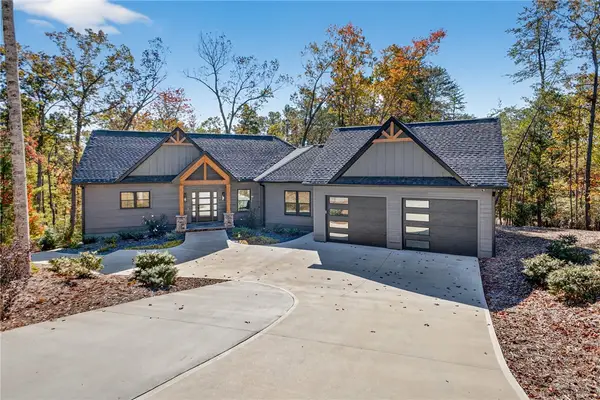 $990,000Active3 beds 3 baths3,182 sq. ft.
$990,000Active3 beds 3 baths3,182 sq. ft.709 Keowee Bay Circle, Salem, SC 29676
MLS# 20294289Listed by: BHHS C DAN JOYNER - OFFICE A 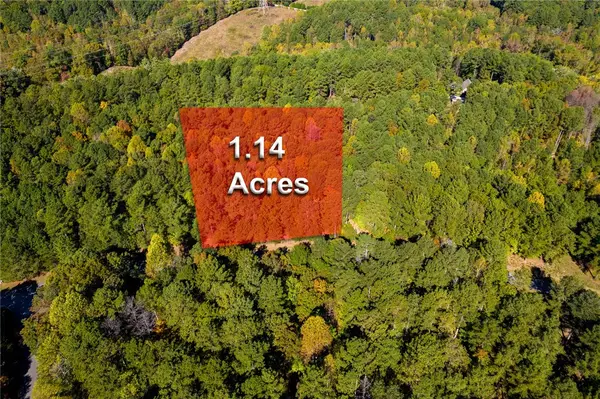 $68,000Active1.14 Acres
$68,000Active1.14 Acres625 Pine Harbor Way, Salem, SC 29676
MLS# 20294124Listed by: RE/MAX RESULTS - SIMPSONVILLE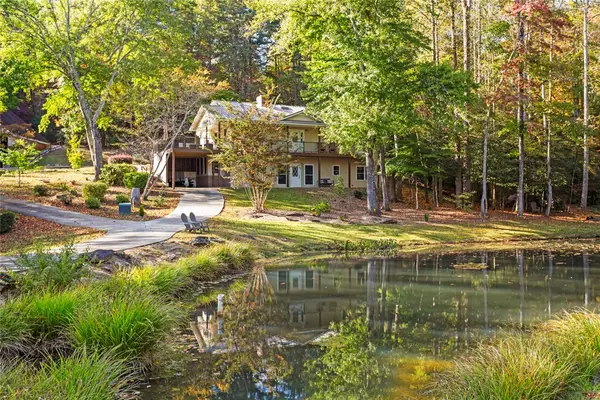 $575,000Active4 beds 3 baths3,120 sq. ft.
$575,000Active4 beds 3 baths3,120 sq. ft.130 Green Briar Circle, Salem, SC 29676
MLS# 20294177Listed by: CLARDY REAL ESTATE - LAKE KEOWEE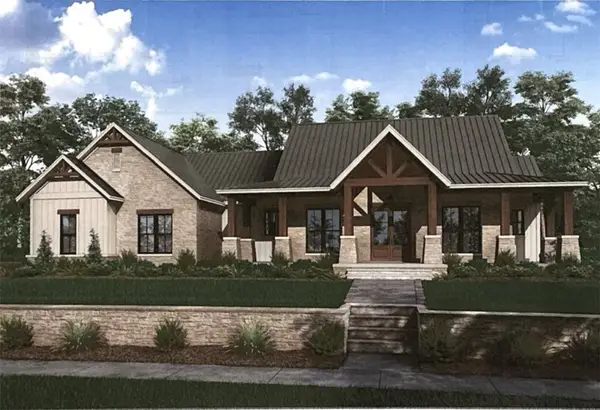 $869,900Active3 beds 3 baths2,454 sq. ft.
$869,900Active3 beds 3 baths2,454 sq. ft.110 Highlands Ridge Road, Salem, SC 29676
MLS# 20293381Listed by: BHHS C DAN JOYNER - ANDERSON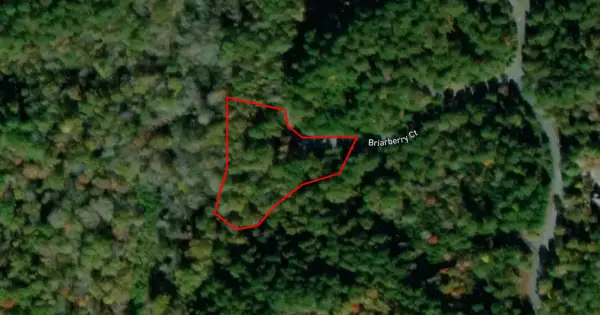 $94,900Active1.5 Acres
$94,900Active1.5 Acres86 Briarberry Court, Salem, SC 29676
MLS# 20293867Listed by: SELL YOUR HOME SERVICES, LLC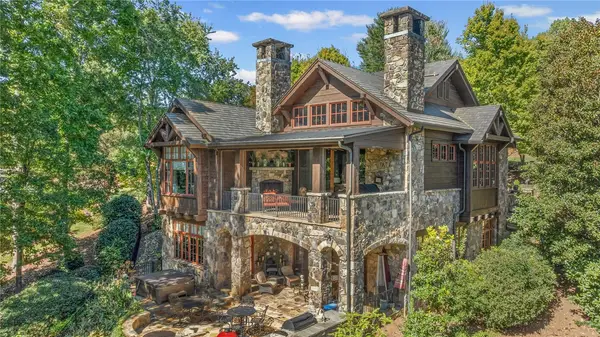 $1,879,000Pending3 beds 4 baths4,022 sq. ft.
$1,879,000Pending3 beds 4 baths4,022 sq. ft.401 Crossbill Court, Salem, SC 29676
MLS# 20293637Listed by: JUSTIN WINTER & ASSOC
