11209 Powder Mill Trl, Austin, TX 78750
Local realty services provided by:ERA Colonial Real Estate
Listed by:mike cusimano
Office:premiere team real estate
MLS#:9228640
Source:ACTRIS
11209 Powder Mill Trl,Austin, TX 78750
$500,000
- 4 Beds
- 3 Baths
- 2,565 sq. ft.
- Single family
- Active
Price summary
- Price:$500,000
- Price per sq. ft.:$194.93
- Monthly HOA dues:$0.83
About this home
Check out this very spacious 4 bedroom - 3 bathroom single-story home in desirable Anderson Mill community. This open-concept home sits on an oversized lot and offers so many features you won't want to overlook.
The primary suite includes a sitting area and is located on the opposite end of the secondary bedrooms. The master bathroom includes an enclosed shower, Granite counter tops with two glass bowl sinks and his/her closets. The open kitchen is equipped with designer backsplash, Granite countertops, stainless steel appliances, glass cooktop range, built-in microwave and refrigerator.
French doors separates the two living/family rooms with wood floors and vaulted ceilings. Enjoy the wood privacy fence, covered patio and recently replaced roof and A/C system.
Conveniently located near major thoroughfares, this home offers easy access to key areas of the city, ensuring that work, shopping, dining, and entertainment are just moments away. Nearby amenities include parks, schools, and shopping centers, providing the perfect balance of tranquility and convenience. Walking distance to all three schools including the highly acclaimed Westwood High School.
Some information provided within came from outside sources therefore buyer and buyer's agent should verify all listing information, including but not limited to school information, taxes, utilities, available internet carriers, room dimensions and square footage. This home is located in Upper Brushy Creek WCID and Anderson Mill Limited District.
Contact an agent
Home facts
- Year built:1979
- Listing ID #:9228640
- Updated:September 26, 2025 at 06:39 PM
Rooms and interior
- Bedrooms:4
- Total bathrooms:3
- Full bathrooms:3
- Living area:2,565 sq. ft.
Heating and cooling
- Cooling:Central
- Heating:Central, Natural Gas
Structure and exterior
- Roof:Composition
- Year built:1979
- Building area:2,565 sq. ft.
Schools
- High school:Westwood
- Elementary school:Purple Sage
Utilities
- Water:MUD
Finances and disclosures
- Price:$500,000
- Price per sq. ft.:$194.93
New listings near 11209 Powder Mill Trl
- Open Sat, 12 to 2pmNew
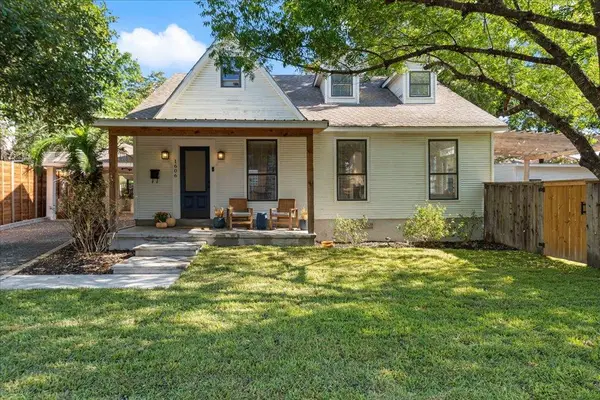 $1,150,000Active3 beds 2 baths2,038 sq. ft.
$1,150,000Active3 beds 2 baths2,038 sq. ft.1606 W 14th St, Austin, TX 78703
MLS# 2229128Listed by: KW-AUSTIN PORTFOLIO REAL ESTATE - New
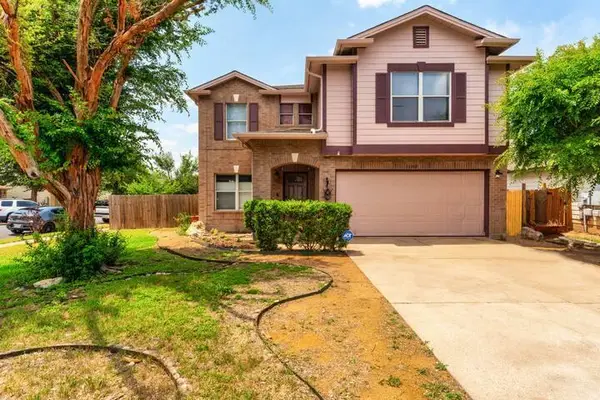 $330,000Active4 beds 3 baths2,547 sq. ft.
$330,000Active4 beds 3 baths2,547 sq. ft.13308 Vizquel Loop, Del Valle, TX 78617
MLS# 3294517Listed by: LPT REALTY, LLC - New
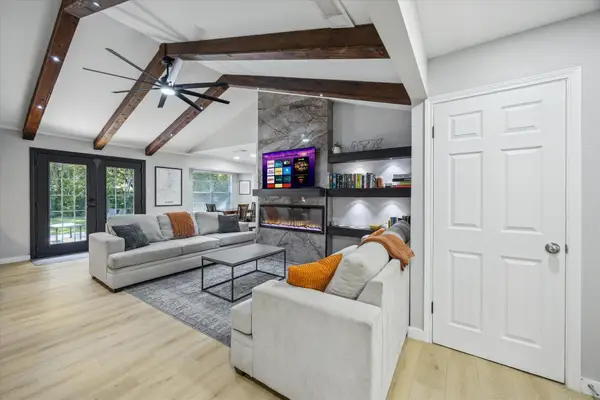 $469,000Active3 beds 2 baths1,224 sq. ft.
$469,000Active3 beds 2 baths1,224 sq. ft.10414 Quail Ridge Dr, Austin, TX 78758
MLS# 5089978Listed by: ROBERTS REALTY - Open Sat, 11am to 2pmNew
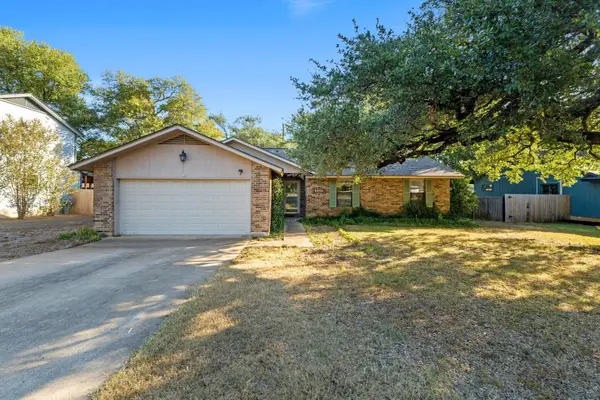 $385,000Active3 beds 2 baths1,378 sq. ft.
$385,000Active3 beds 2 baths1,378 sq. ft.3904 Burr Oak Ln, Austin, TX 78727
MLS# 8280545Listed by: CENTRAL METRO REALTY - Open Sat, 12 to 3pmNew
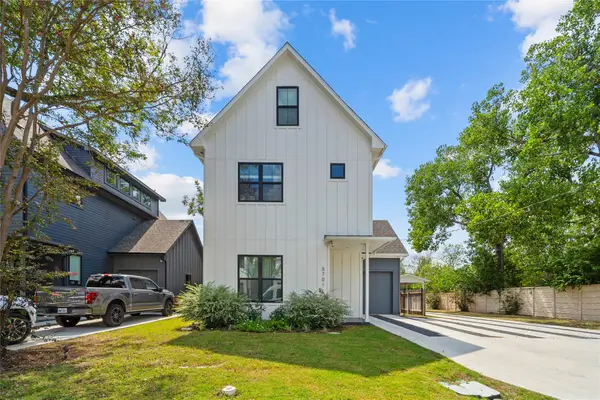 $795,250Active4 beds 4 baths2,133 sq. ft.
$795,250Active4 beds 4 baths2,133 sq. ft.5701 Tura Ln #1, Austin, TX 78721
MLS# 1020109Listed by: REALTY OF AMERICA, LLC - New
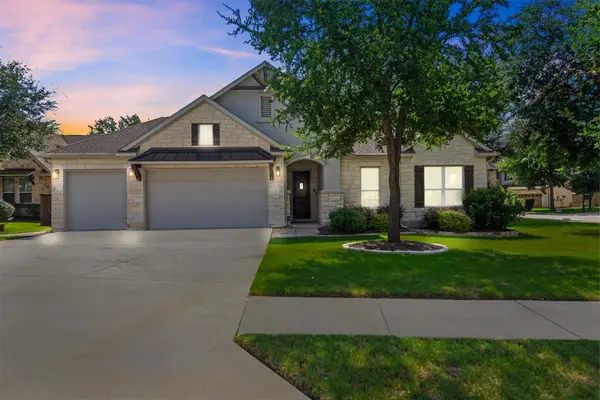 $920,000Active4 beds 3 baths3,111 sq. ft.
$920,000Active4 beds 3 baths3,111 sq. ft.10701 Copper Basin Cv, Austin, TX 78717
MLS# 1027420Listed by: ATX HOME REALTY - New
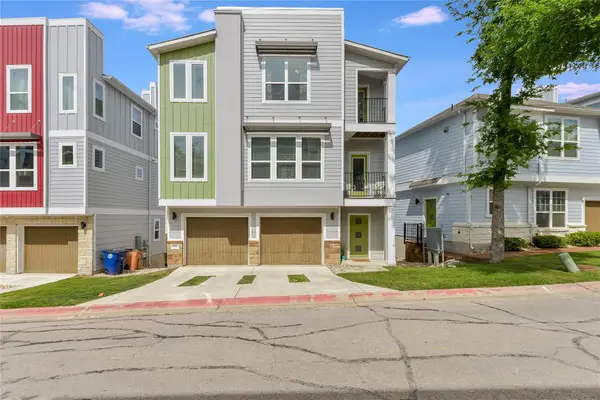 $369,000Active2 beds 3 baths1,488 sq. ft.
$369,000Active2 beds 3 baths1,488 sq. ft.1916 Warely Ln, Austin, TX 78741
MLS# 1397973Listed by: STRUB RESIDENTIAL - New
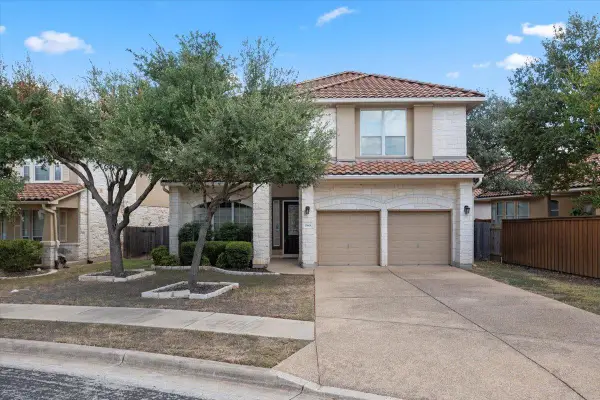 $875,000Active4 beds 3 baths3,376 sq. ft.
$875,000Active4 beds 3 baths3,376 sq. ft.15601 Interlachen Dr, Austin, TX 78717
MLS# 1476522Listed by: PURE REALTY - Open Sat, 1 to 3pmNew
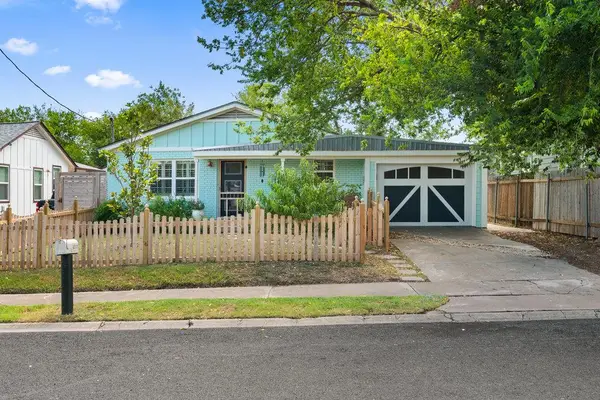 $540,000Active2 beds 2 baths1,489 sq. ft.
$540,000Active2 beds 2 baths1,489 sq. ft.4607 Kitty Ave, Austin, TX 78721
MLS# 1944839Listed by: COMPASS RE TEXAS, LLC - Open Sat, 2 to 4pmNew
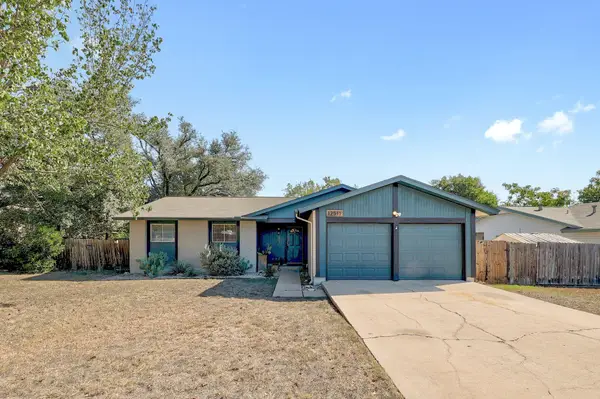 $405,000Active4 beds 2 baths1,540 sq. ft.
$405,000Active4 beds 2 baths1,540 sq. ft.12511 Tree Line Dr, Austin, TX 78729
MLS# 2802755Listed by: EXP REALTY, LLC
