6303 Clairmont Dr, Austin, TX 78749
Local realty services provided by:ERA Experts
Listed by:jessica bruehl
Office:keller williams realty
MLS#:6275725
Source:ACTRIS
Price summary
- Price:$675,000
- Price per sq. ft.:$373.75
- Monthly HOA dues:$20.83
About this home
Discover this rare find in the highly sought-after Village at Western Oaks neighborhood…fully renovated one story, yard with trees, on a quiet street, bonus room, and move in ready! The location is just steps from parks and trails for outdoor enjoyment and minutes from an array of shopping, dining, and entertainment.
The backyard is a true retreat, complete with a large deck, open corner patio, and mature oak trees that provide shade and tranquility. Inside, you’ll love the wood-look tile flooring throughout—no carpet—and sleek black hardware and fixtures that add a modern farmhouse touch.
The light-filled open floorplan includes a kitchen with quartz counters, stainless steel appliances, an island, and a skylight that floods the space with natural light. The cozy breakfast area with a built-in window seat is a perfect space to start your days and wind down your afternoons. Plus, there is an extra bonus room perfectly situated in the front of the home that provides the flexibility of having an office, playroom, or large formal dining depending on your needs.
The spacious primary suite offers private backyard access, a huge walk-in closet, and a stunning spa-like bathroom remodeled in 2023 with a double vanity and a walk-in shower with frameless glass surround. Additional peace of mind comes with major updates, including a new HVAC system and water heater (2024).
This home blends comfort, style, and convenience in one of Austin’s most desirable neighborhoods—don’t miss it!
Contact an agent
Home facts
- Year built:1998
- Listing ID #:6275725
- Updated:September 26, 2025 at 10:10 AM
Rooms and interior
- Bedrooms:3
- Total bathrooms:2
- Full bathrooms:2
- Living area:1,806 sq. ft.
Heating and cooling
- Cooling:Central
- Heating:Central, Natural Gas
Structure and exterior
- Roof:Composition, Shingle
- Year built:1998
- Building area:1,806 sq. ft.
Schools
- High school:Bowie
- Elementary school:Mills
Utilities
- Water:Public
- Sewer:Public Sewer
Finances and disclosures
- Price:$675,000
- Price per sq. ft.:$373.75
- Tax amount:$12,125 (2025)
New listings near 6303 Clairmont Dr
- Open Sun, 1 to 4pmNew
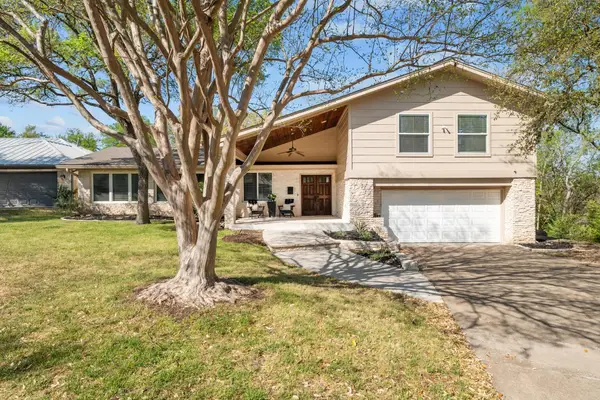 $1,195,000Active4 beds 5 baths3,214 sq. ft.
$1,195,000Active4 beds 5 baths3,214 sq. ft.7504 Valley Dale Dr, Austin, TX 78731
MLS# 4673040Listed by: NEST PROPERTIES AUSTIN - New
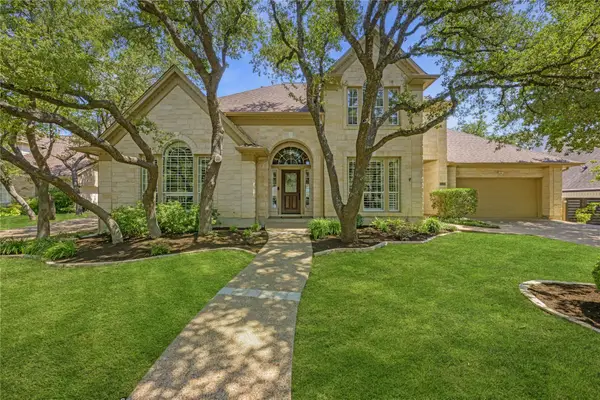 $1,225,000Active4 beds 4 baths3,728 sq. ft.
$1,225,000Active4 beds 4 baths3,728 sq. ft.10211 Banks Ct, Austin, TX 78739
MLS# 8154551Listed by: KIFER SPARKS AGENCY - New
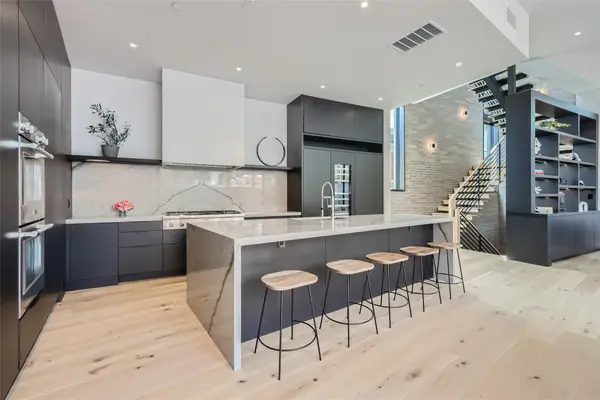 $2,950,000Active3 beds 3 baths3,003 sq. ft.
$2,950,000Active3 beds 3 baths3,003 sq. ft.1315 W 9th St #B, Austin, TX 78703
MLS# 9313168Listed by: AGENCY TEXAS INC - New
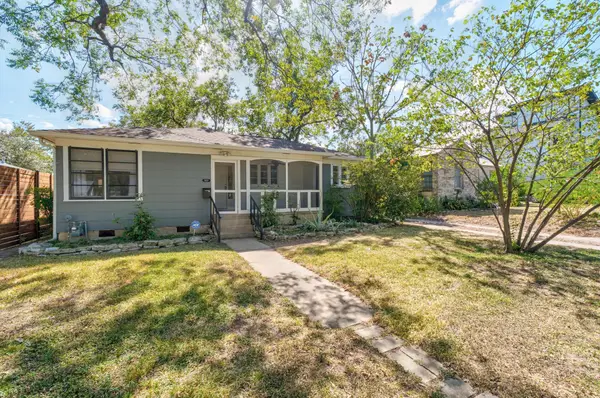 $499,000Active2 beds 2 baths1,407 sq. ft.
$499,000Active2 beds 2 baths1,407 sq. ft.1027 E 43rd St, Austin, TX 78751
MLS# 1087712Listed by: KELLER WILLIAMS REALTY - Open Sun, 1 to 5pmNew
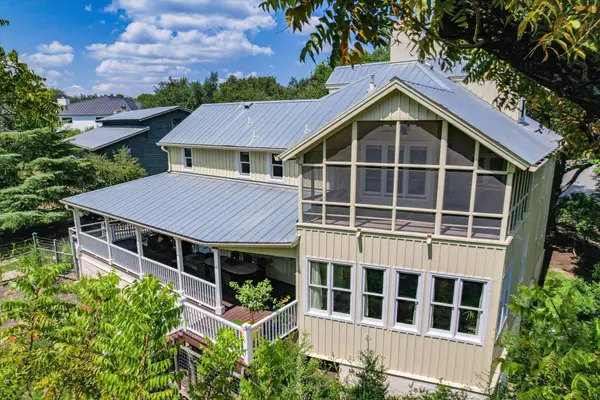 $2,150,000Active5 beds 5 baths5,788 sq. ft.
$2,150,000Active5 beds 5 baths5,788 sq. ft.6300 Fern Spring Cv, Austin, TX 78730
MLS# 2655211Listed by: MORELAND PROPERTIES - New
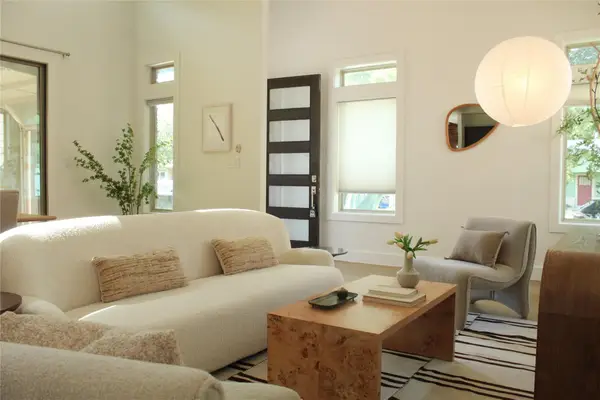 $969,000Active4 beds 3 baths2,248 sq. ft.
$969,000Active4 beds 3 baths2,248 sq. ft.936 E 50th St, Austin, TX 78751
MLS# 4635658Listed by: COMPASS RE TEXAS, LLC - New
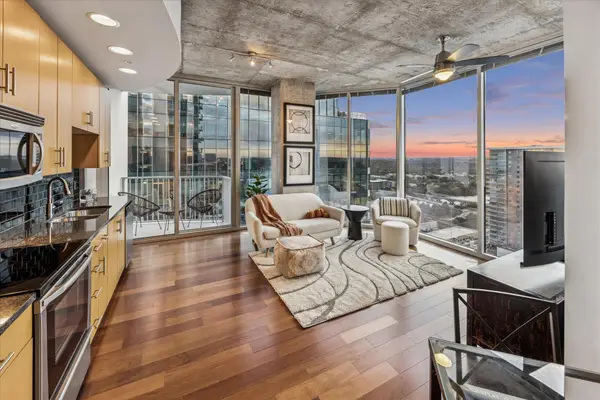 $769,000Active2 beds 2 baths1,059 sq. ft.
$769,000Active2 beds 2 baths1,059 sq. ft.360 Nueces St #2802, Austin, TX 78701
MLS# 8503418Listed by: COMPASS RE TEXAS, LLC - New
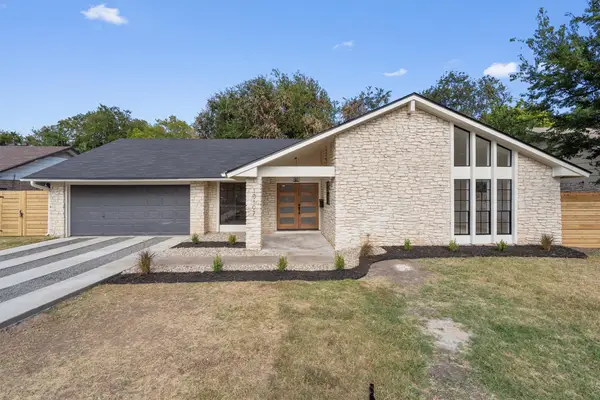 $459,900Active4 beds 2 baths1,890 sq. ft.
$459,900Active4 beds 2 baths1,890 sq. ft.10107 Oak Hollow Dr, Austin, TX 78758
MLS# 8682409Listed by: KELLER WILLIAMS REALTY - New
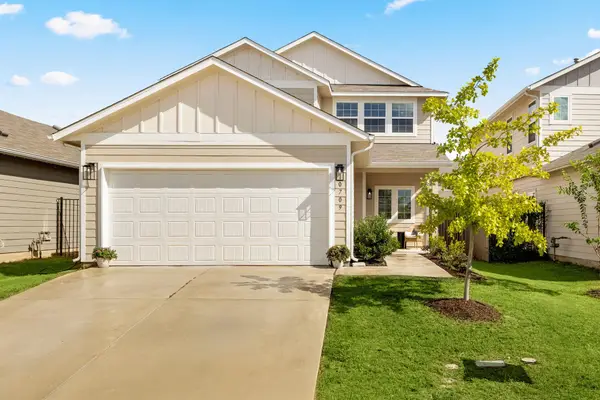 $389,990Active4 beds 3 baths2,336 sq. ft.
$389,990Active4 beds 3 baths2,336 sq. ft.10709 Timber Brook Pass, Austin, TX 78747
MLS# 9100650Listed by: SAGE SPACE REAL ESTATE LLC - Open Sat, 12 to 2pmNew
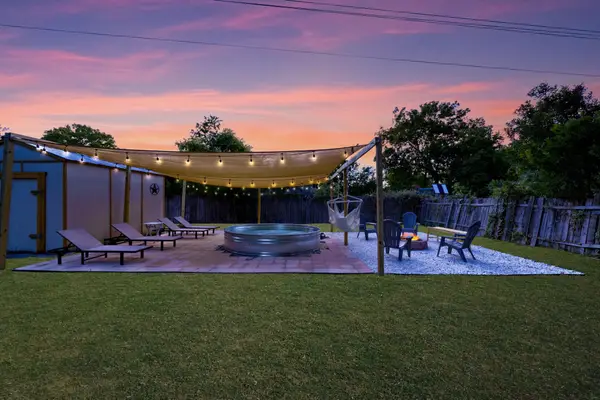 $494,625Active4 beds 2 baths1,594 sq. ft.
$494,625Active4 beds 2 baths1,594 sq. ft.805 Sahara Ave, Austin, TX 78745
MLS# 1166614Listed by: COLDWELL BANKER REALTY
