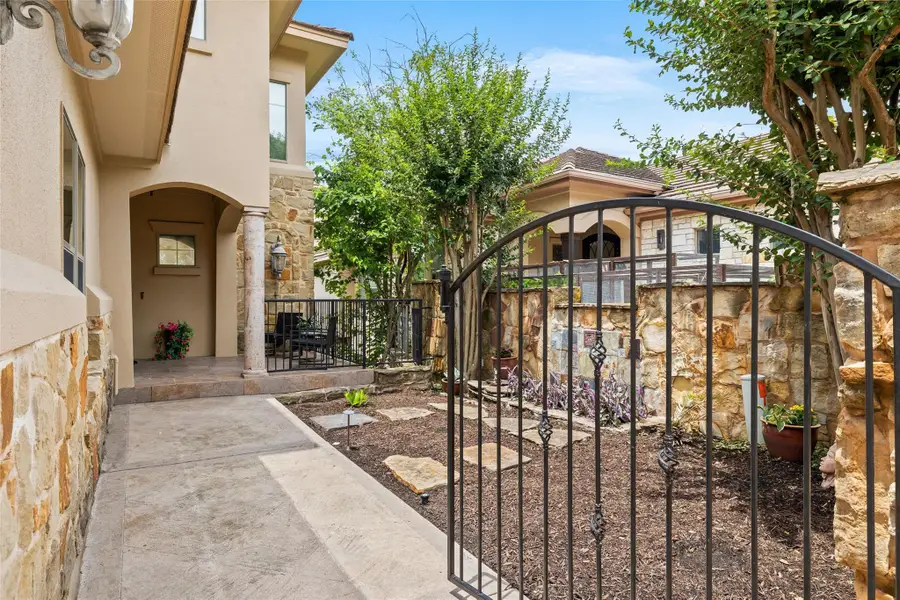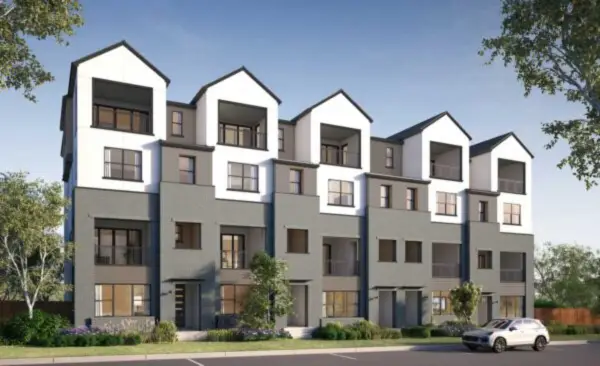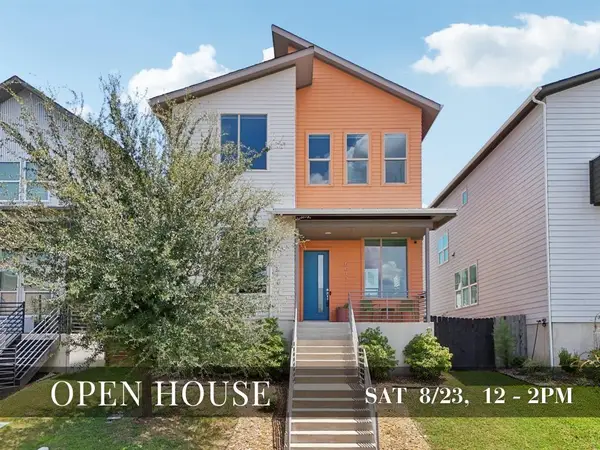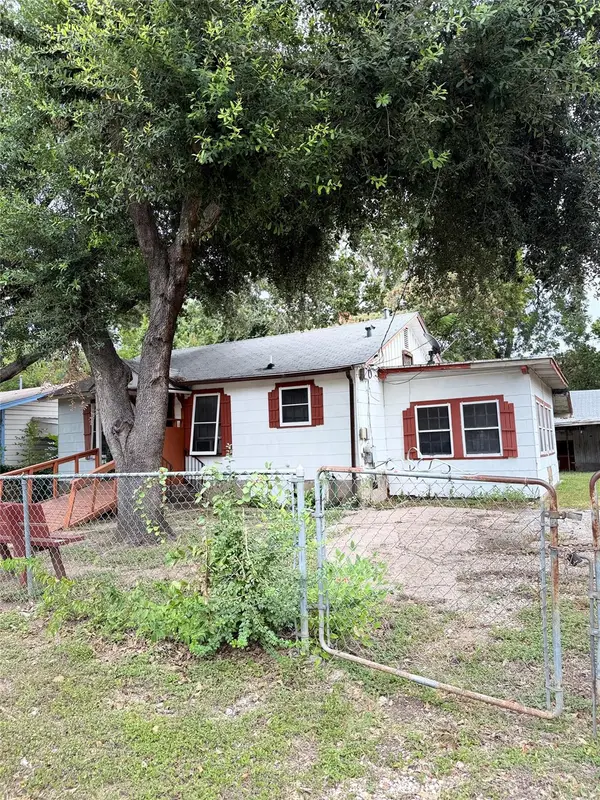8546 Adirondack Trl #14, Austin, TX 78759
Local realty services provided by:ERA EXPERTS



Listed by:dana epstein
Office:exp realty, llc.
MLS#:1428943
Source:ACTRIS
Price summary
- Price:$899,000
- Price per sq. ft.:$331.86
- Monthly HOA dues:$216.67
About this home
Situated at the end of a private cul-de-sac in the exclusive Spicewood Vista enclave, 8546 Adirondack Trail #14 offers a rare opportunity to own a freestanding, lock-and-leave condo home with breathtaking panoramic views. With no common walls, this warm contemporary retreat is ideally situated in a peaceful, 24-home community with approximately 12 acres—six of which are protected preserve land co-owned by residents.
From the moment you step into the courtyard entry with a covered patio and solid wood door, you are welcomed into a world of serene beauty and architectural elegance. Soaring ceilings and a wall of windows flood the home with natural light and showcase the hill country views.
With three levels of covered patios, enjoy indoor-outdoor living like never before. The main level features the heart of the home: a chef’s kitchen with granite countertops, custom cabinetry and a dining area with picture windows. The tranquil primary suite boasts a spa-like bath with jetted tub, tile counters, dual sinks, walk-in closet, and large sunny windows. A dedicated office with built-in bookshelves and desk are also on the upper level. There is room to add a washer/dryer off primary closet for convenience and functionality.
The lower level includes two spacious bedrooms, two full baths, a media/bonus room with custom built-ins (potential 4th bedroom) and access to a backyard that can be cleared if desired. There's also a large storage closet and direct access beneath the home just down the exterior set of steps.
Enjoy sustainable features like owned solar panels, an EV outlet in the garage, and in-ground sprinklers. HOA includes water. Additional features include private community trails, communal sitting area and the best neighbors in town. Just minutes from Lake Austin, Lake Travis, Trader Joe’s, Whole Foods, The Domain, Arboretum, and major highways (183/MoPac), and zoned to top-rated Hill Elementary, Murchison Middle, and Anderson High School (IB program).
Contact an agent
Home facts
- Year built:2002
- Listing Id #:1428943
- Updated:August 20, 2025 at 06:39 PM
Rooms and interior
- Bedrooms:3
- Total bathrooms:4
- Full bathrooms:3
- Half bathrooms:1
- Living area:2,709 sq. ft.
Heating and cooling
- Cooling:Central
- Heating:Central
Structure and exterior
- Roof:Tile
- Year built:2002
- Building area:2,709 sq. ft.
Schools
- High school:Anderson
- Elementary school:Hill
Utilities
- Water:Public
- Sewer:Public Sewer
Finances and disclosures
- Price:$899,000
- Price per sq. ft.:$331.86
- Tax amount:$18,776 (2024)
New listings near 8546 Adirondack Trl #14
- New
 $1,380,261Active4 beds 6 baths3,839 sq. ft.
$1,380,261Active4 beds 6 baths3,839 sq. ft.4315 Prevail Ln, Austin, TX 78731
MLS# 5499348Listed by: LEGACY AUSTIN REALTY - New
 $1,369,726Active4 beds 6 baths3,839 sq. ft.
$1,369,726Active4 beds 6 baths3,839 sq. ft.4313 Prevail Ln, Austin, TX 78731
MLS# 1241043Listed by: LEGACY AUSTIN REALTY - New
 $475,000Active4 beds 2 baths1,518 sq. ft.
$475,000Active4 beds 2 baths1,518 sq. ft.8700 Colonial Dr, Austin, TX 78758
MLS# 1667080Listed by: COMPASS RE TEXAS, LLC - Open Sat, 4 to 7pmNew
 $1,075,000Active4 beds 4 baths2,716 sq. ft.
$1,075,000Active4 beds 4 baths2,716 sq. ft.6805 Duquesne Dr, Austin, TX 78723
MLS# 1885332Listed by: DAGWOOD MANAGEMENT, LLC - New
 $639,000Active2 beds 3 baths1,523 sq. ft.
$639,000Active2 beds 3 baths1,523 sq. ft.1702 S Lamar Blvd #3, Austin, TX 78704
MLS# 2055579Listed by: KELLER WILLIAMS REALTY - Open Sat, 12 to 2pmNew
 $575,000Active3 beds 3 baths1,956 sq. ft.
$575,000Active3 beds 3 baths1,956 sq. ft.6013 Florencia Ln, Austin, TX 78724
MLS# 3613974Listed by: KELLER WILLIAMS REALTY - New
 $685,000Active3 beds 1 baths940 sq. ft.
$685,000Active3 beds 1 baths940 sq. ft.1115 Kirk Ave, Austin, TX 78702
MLS# 4130257Listed by: NB ELITE REALTY - Open Sat, 2 to 4pmNew
 $999,999Active4 beds 3 baths2,572 sq. ft.
$999,999Active4 beds 3 baths2,572 sq. ft.5608 Clay Ave, Austin, TX 78756
MLS# 7948525Listed by: REDFIN CORPORATION - Open Fri, 3:30 to 5pmNew
 $299,900Active2 beds 2 baths918 sq. ft.
$299,900Active2 beds 2 baths918 sq. ft.6000 Shepherd Mountain Cv #613, Austin, TX 78730
MLS# 9317417Listed by: WEICHERT-BARTON HARRIS & CO - New
 $1,875,000Active4 beds 4 baths2,935 sq. ft.
$1,875,000Active4 beds 4 baths2,935 sq. ft.5518 Shoalwood Ave, Austin, TX 78756
MLS# 9326588Listed by: BRODSKY PROPERTIES

