1340 FENWICK CIR, Beaumont, TX 77706
Local realty services provided by:American Real Estate ERA Powered
1340 FENWICK CIR,Beaumont, TX 77706
$305,000
- 4 Beds
- 3 Baths
- 2,754 sq. ft.
- Single family
- Active
Listed by: vivian todd
Office: re/max one -- 9000010
MLS#:242895
Source:TX_BBOR
Price summary
- Price:$305,000
- Price per sq. ft.:$110.75
About this home
Beautiful home located on a cul-de-sac in Beaumont's West End! Stunning updates throughout add a modern touch and elevates its appeal. This property has many impressive features including wood floors, shutters, upscale kitchen, SS appliances, granite counters, counter seating, custom cabinetry, and informal dining area. Spacious open living areas and formal dining. Wood-burning fireplace in the living room with views of the back yard. The game room (17.5 x 14.3) or office and nice mud room. Lovely owner's suite with beautifully updated bathroom with separate tub and shower. Three guest bedrooms and full bathroom with double sinks and granite counter. Lovely fenced back yard and patio providing ample space for leisure and entertaining. This combination of amenities and custom features make for a comfortable and appealing choice for potential buyers! Brand new roof - November 2023
Contact an agent
Home facts
- Listing ID #:242895
- Added:756 day(s) ago
- Updated:November 15, 2025 at 04:57 PM
Rooms and interior
- Bedrooms:4
- Total bathrooms:3
- Full bathrooms:2
- Half bathrooms:1
- Living area:2,754 sq. ft.
Heating and cooling
- Cooling:Central Electric
- Heating:Central Electric, More than One
Structure and exterior
- Roof:Arch. Comp. Shingle
- Building area:2,754 sq. ft.
- Lot area:0.27 Acres
Utilities
- Water:City Water
- Sewer:City Sewer
Finances and disclosures
- Price:$305,000
- Price per sq. ft.:$110.75
- Tax amount:$5,144
New listings near 1340 FENWICK CIR
- New
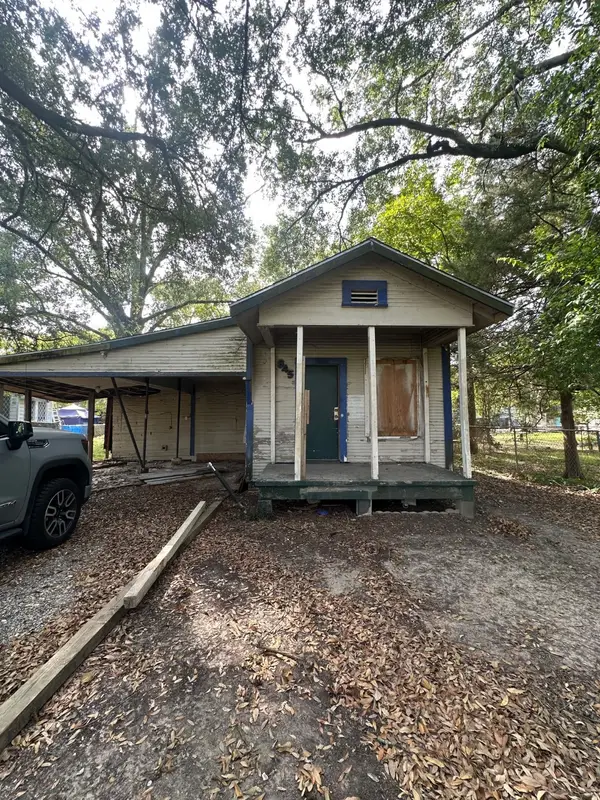 $48,000Active3 beds 1 baths1,233 sq. ft.
$48,000Active3 beds 1 baths1,233 sq. ft.845 Saxe Street, Beaumont, TX 77705
MLS# 36266655Listed by: JOSEPH WALTER REALTY, LLC - New
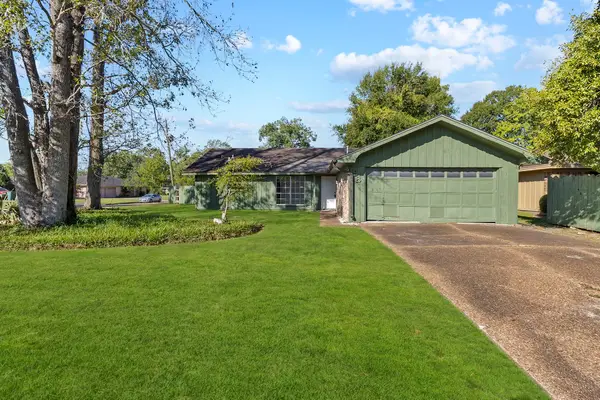 $300,000Active3 beds 3 baths1,350 sq. ft.
$300,000Active3 beds 3 baths1,350 sq. ft.98 Orgain Street, Beaumont, TX 77707
MLS# 81507720Listed by: CONNECT REALTY.COM - New
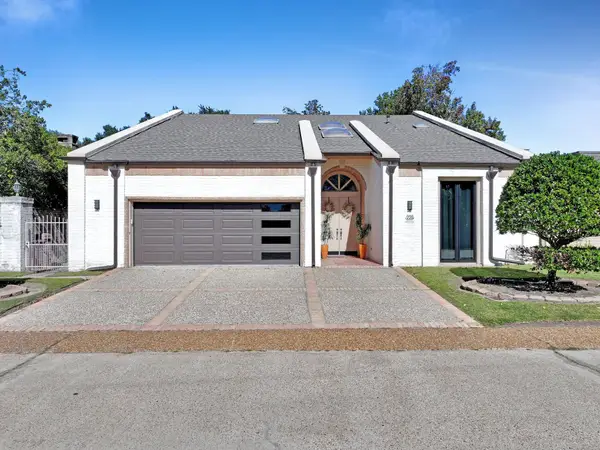 $389,000Active2 beds 3 baths2,959 sq. ft.
$389,000Active2 beds 3 baths2,959 sq. ft.220 Summerwood Street, Beaumont, TX 77706
MLS# 9863850Listed by: RE/MAX ON THE WATER -BOLIVAR - New
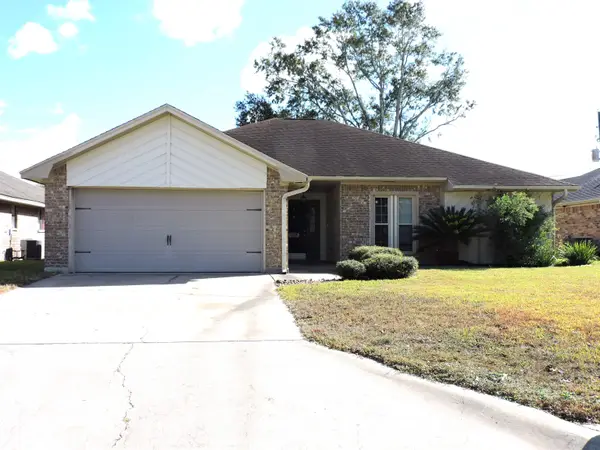 $230,000Active3 beds 2 baths1,450 sq. ft.
$230,000Active3 beds 2 baths1,450 sq. ft.1008 Springmeadow, Beaumont, TX 77706
MLS# 263044Listed by: COLDWELL BANKER SOUTHERN HOMES -- 422284 - New
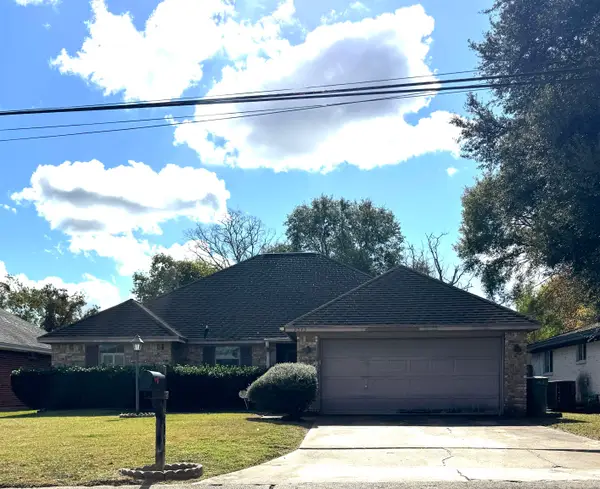 $211,000Active3 beds 2 baths1,653 sq. ft.
$211,000Active3 beds 2 baths1,653 sq. ft.9545 Gross St, Beaumont, TX 77707
MLS# 263039Listed by: JLA REALTY -- 9000562 - New
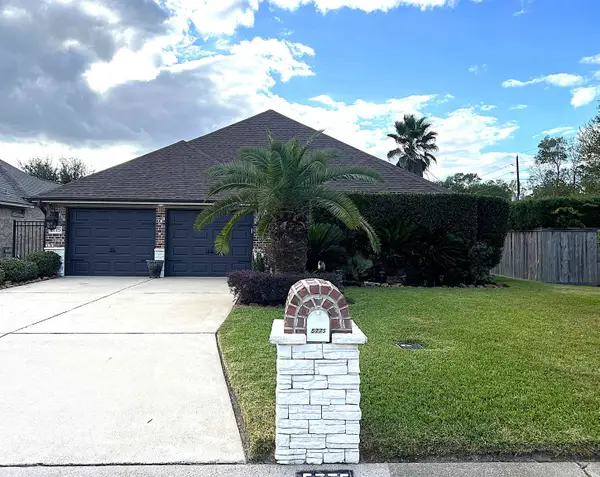 $315,000Active4 beds 2 baths2,129 sq. ft.
$315,000Active4 beds 2 baths2,129 sq. ft.5775 Kathy Ln, Beaumont, TX 77713
MLS# 263016Listed by: RE/MAX ONE -- 9000010 - New
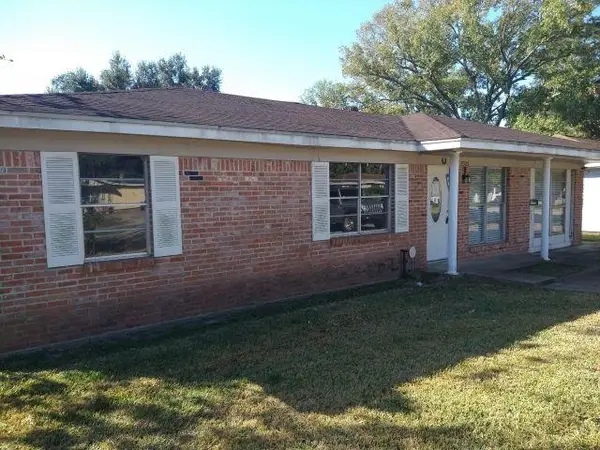 Listed by ERA$99,900Active3 beds 1 baths1,248 sq. ft.
Listed by ERA$99,900Active3 beds 1 baths1,248 sq. ft.9325 McLean, Beaumont, TX 77707
MLS# 263018Listed by: AMERICAN REAL ESTATE ERA POWER - BEAUMONT - New
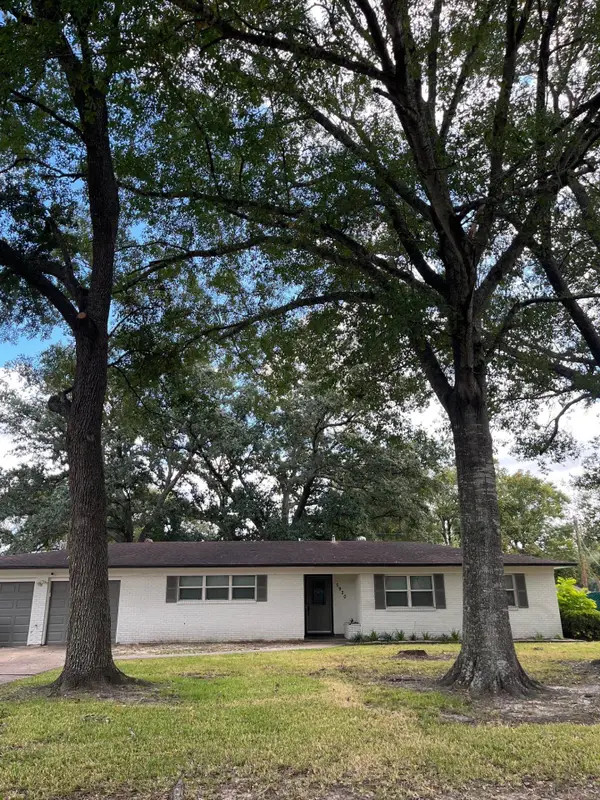 $1,775Active3 beds 2 baths1,500 sq. ft.
$1,775Active3 beds 2 baths1,500 sq. ft.5920 Ricki Lane, Beaumont, TX 77708
MLS# 263020Listed by: DAPHNE GUIDRY REAL ESTATE -- 450355 - New
 Listed by ERA$429,000Active4 beds 3 baths2,274 sq. ft.
Listed by ERA$429,000Active4 beds 3 baths2,274 sq. ft.8330 Vaquero, Beaumont, TX 77713
MLS# 263013Listed by: AMERICAN REAL ESTATE ERA POWER - BEAUMONT - New
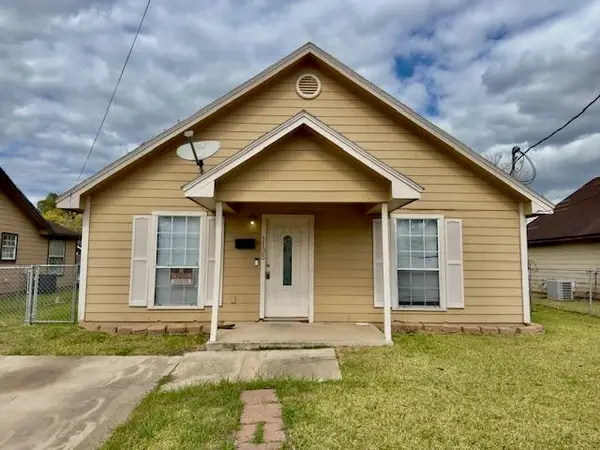 $103,000Active3 beds 1 baths1,200 sq. ft.
$103,000Active3 beds 1 baths1,200 sq. ft.1195 Madison Ave, Beaumont, TX 77705
MLS# 263004Listed by: CONNECT REALTY -- 573369
