2145 Chevy Chase Lane, Beaumont, TX 77706
Local realty services provided by:American Real Estate ERA Powered
2145 Chevy Chase Lane,Beaumont, TX 77706
$489,900
- 5 Beds
- 5 Baths
- 3,790 sq. ft.
- Single family
- Active
Listed by: rita hough
Office: re/max one -- 9000010
MLS#:260136
Source:TX_BBOR
Price summary
- Price:$489,900
- Price per sq. ft.:$129.26
About this home
Charming west end Beaumont home on nearly half an acre! Nestled on a beautifully landscaped lot just down the street from Regina Howell Elementary, this stunning home in Beaumont’s desirable West End is the perfect blend of elegance and functionality. This property is ideal for both everyday living and entertaining. Inside, you'll find an entertainer’s dream kitchen featuring a 6-burner Viking range, expansive gray granite countertops, and a spacious walk-in pantry with custom built-ins. Brick flooring adds warmth and character throughout, complemented by two oversized family rooms, a breakfast room, and a formal dining space highlighted by a breathtaking chandelier. Step outside to your own outdoor oasis: a beautiful pool with a tranquil waterfall, a pool house/efficiency apartment complete with its own bathroom and kitchenette, and covered parking for up to 3 vehicles. With plenty of storage and stunning outdoor living space, this home truly has it all!
Contact an agent
Home facts
- Listing ID #:260136
- Added:110 day(s) ago
- Updated:November 15, 2025 at 04:58 PM
Rooms and interior
- Bedrooms:5
- Total bathrooms:5
- Full bathrooms:4
- Half bathrooms:1
- Living area:3,790 sq. ft.
Heating and cooling
- Cooling:Central Electric
- Heating:Central Gas
Structure and exterior
- Roof:Arch. Comp. Shingle
- Building area:3,790 sq. ft.
Utilities
- Water:City Water
- Sewer:City Sewer
Finances and disclosures
- Price:$489,900
- Price per sq. ft.:$129.26
- Tax amount:$9,588
New listings near 2145 Chevy Chase Lane
- New
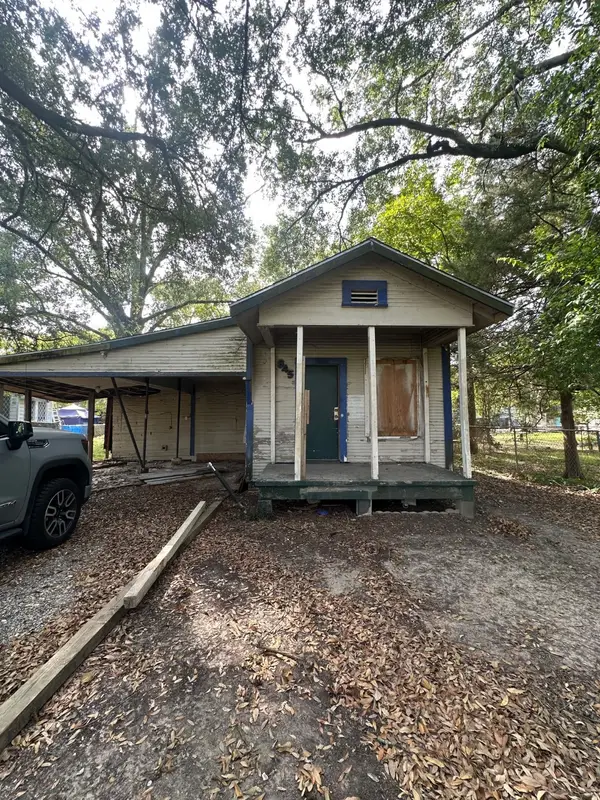 $48,000Active3 beds 1 baths1,233 sq. ft.
$48,000Active3 beds 1 baths1,233 sq. ft.845 Saxe Street, Beaumont, TX 77705
MLS# 36266655Listed by: JOSEPH WALTER REALTY, LLC - New
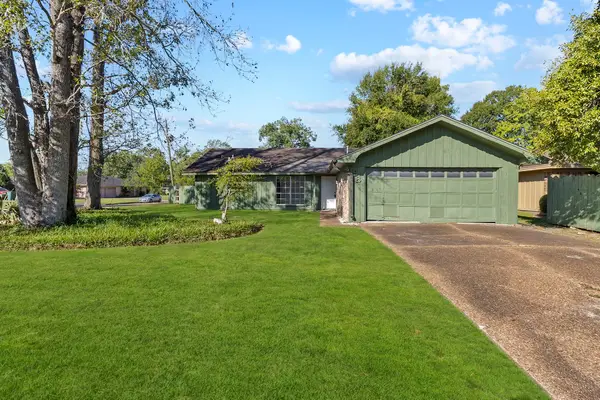 $300,000Active3 beds 3 baths1,350 sq. ft.
$300,000Active3 beds 3 baths1,350 sq. ft.98 Orgain Street, Beaumont, TX 77707
MLS# 81507720Listed by: CONNECT REALTY.COM - New
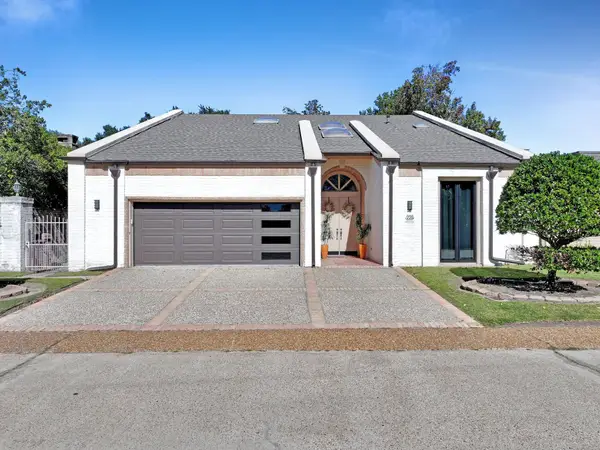 $389,000Active2 beds 3 baths2,959 sq. ft.
$389,000Active2 beds 3 baths2,959 sq. ft.220 Summerwood Street, Beaumont, TX 77706
MLS# 9863850Listed by: RE/MAX ON THE WATER -BOLIVAR - New
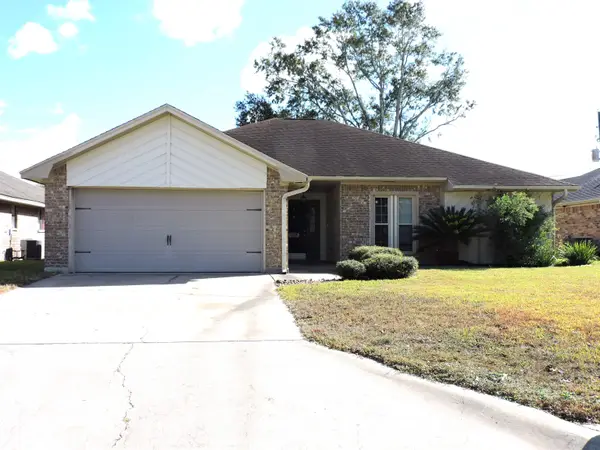 $230,000Active3 beds 2 baths1,450 sq. ft.
$230,000Active3 beds 2 baths1,450 sq. ft.1008 Springmeadow, Beaumont, TX 77706
MLS# 263044Listed by: COLDWELL BANKER SOUTHERN HOMES -- 422284 - New
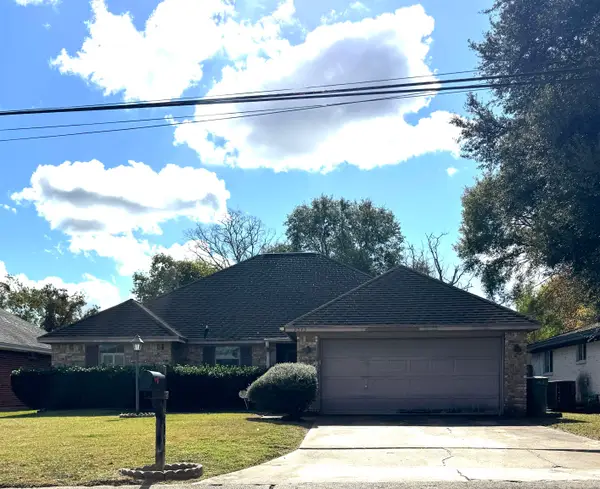 $211,000Active3 beds 2 baths1,653 sq. ft.
$211,000Active3 beds 2 baths1,653 sq. ft.9545 Gross St, Beaumont, TX 77707
MLS# 263039Listed by: JLA REALTY -- 9000562 - New
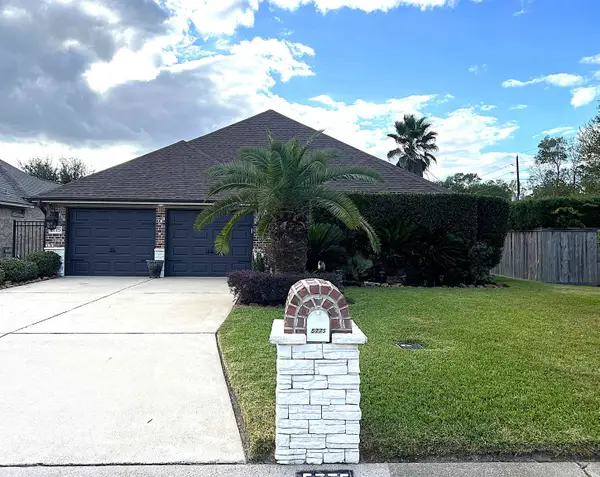 $315,000Active4 beds 2 baths2,129 sq. ft.
$315,000Active4 beds 2 baths2,129 sq. ft.5775 Kathy Ln, Beaumont, TX 77713
MLS# 263016Listed by: RE/MAX ONE -- 9000010 - New
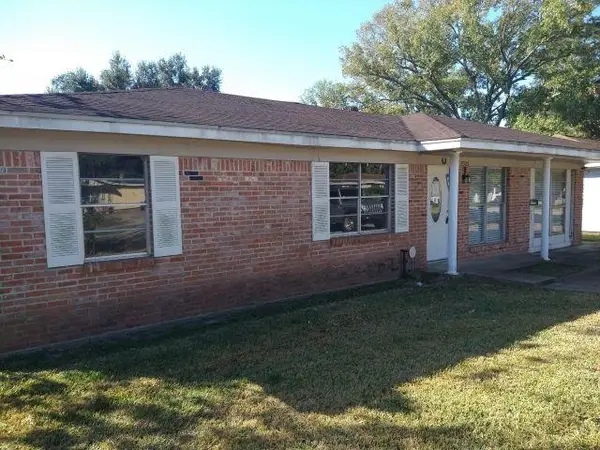 Listed by ERA$99,900Active3 beds 1 baths1,248 sq. ft.
Listed by ERA$99,900Active3 beds 1 baths1,248 sq. ft.9325 McLean, Beaumont, TX 77707
MLS# 263018Listed by: AMERICAN REAL ESTATE ERA POWER - BEAUMONT - New
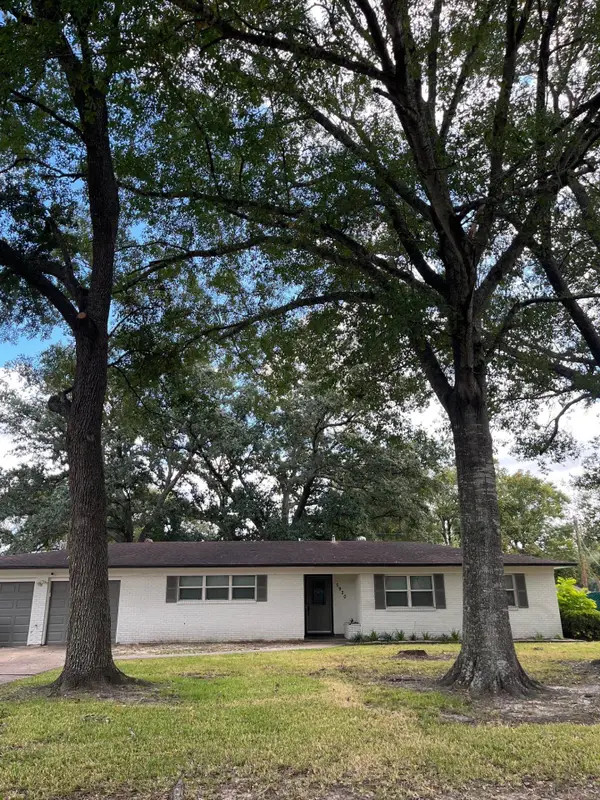 $1,775Active3 beds 2 baths1,500 sq. ft.
$1,775Active3 beds 2 baths1,500 sq. ft.5920 Ricki Lane, Beaumont, TX 77708
MLS# 263020Listed by: DAPHNE GUIDRY REAL ESTATE -- 450355 - New
 Listed by ERA$429,000Active4 beds 3 baths2,274 sq. ft.
Listed by ERA$429,000Active4 beds 3 baths2,274 sq. ft.8330 Vaquero, Beaumont, TX 77713
MLS# 263013Listed by: AMERICAN REAL ESTATE ERA POWER - BEAUMONT - New
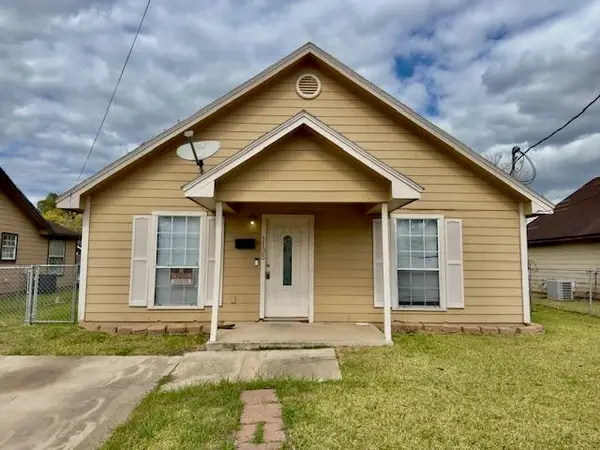 $103,000Active3 beds 1 baths1,200 sq. ft.
$103,000Active3 beds 1 baths1,200 sq. ft.1195 Madison Ave, Beaumont, TX 77705
MLS# 263004Listed by: CONNECT REALTY -- 573369
